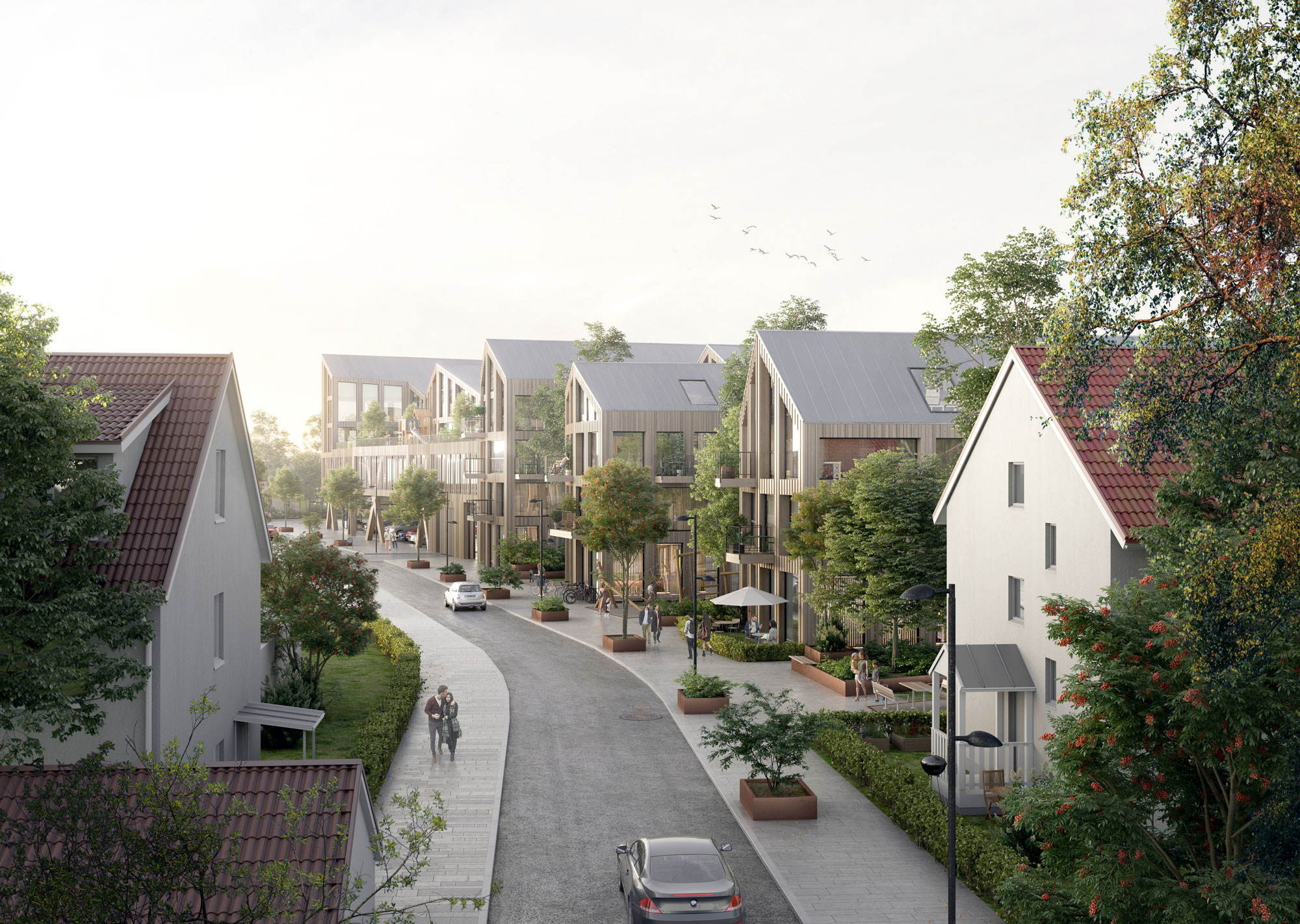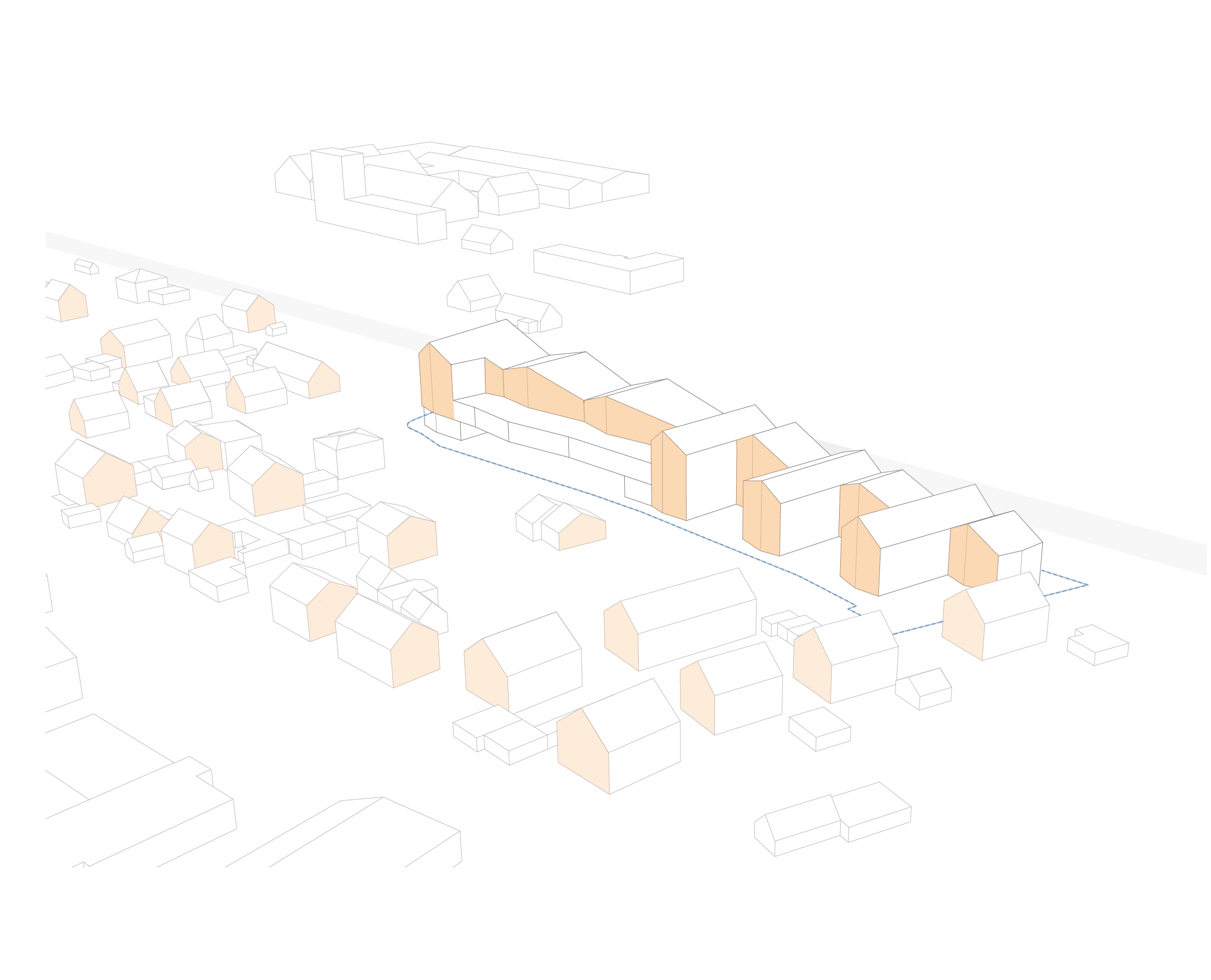The Eltersdorf local supply center is characterized by a well thought-out urban structure, clear usage addresses, flexible floor plans and sustainable construction methods. The integration of green spaces, alternative mobility concepts and the use of renewable energies contribute to the comprehensive ecological orientation.
Local Supply Center
Eltersdorf
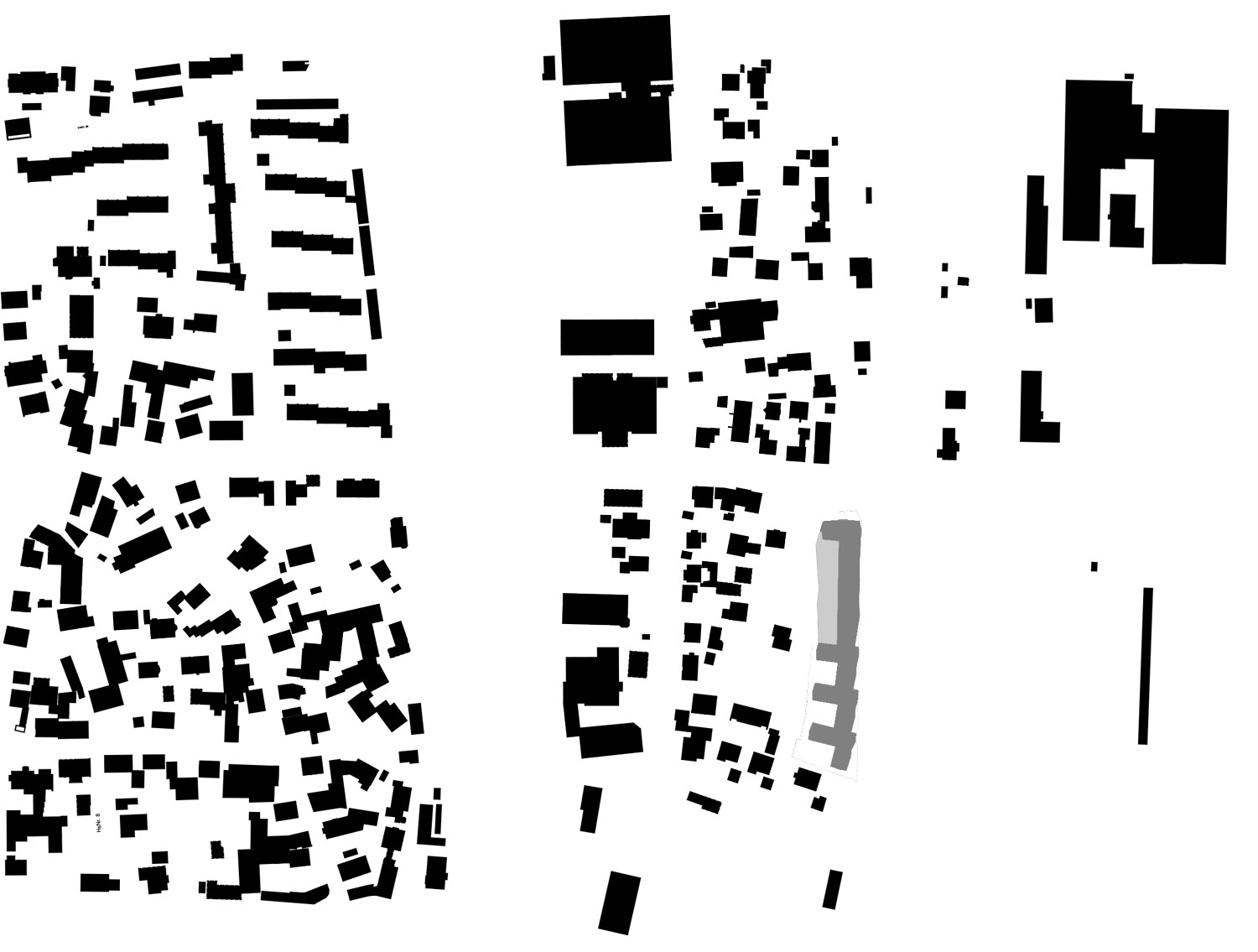
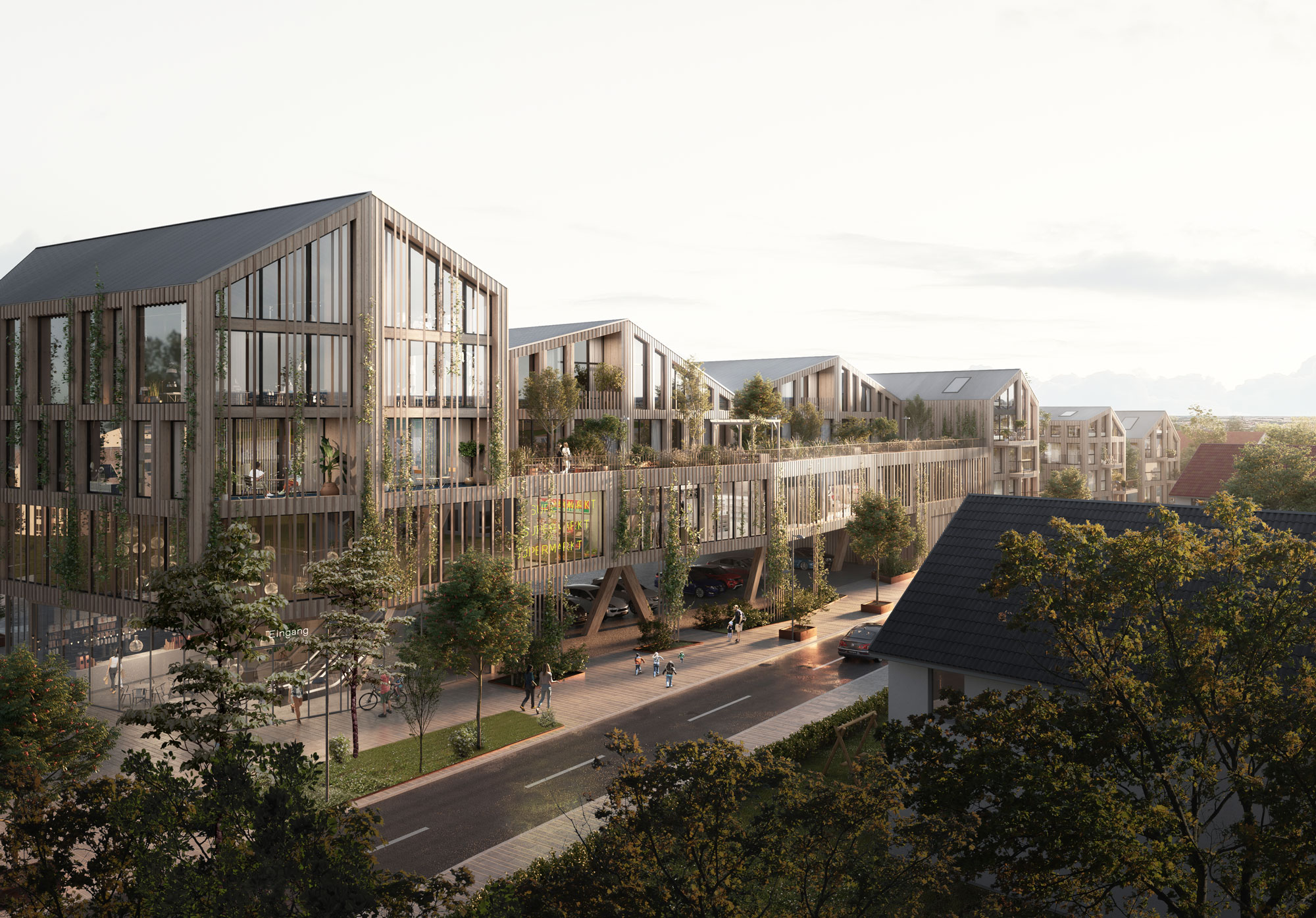
- Year: since 2022
- Category: New construction, Neighborhood development
- Use: Reside, Office, Business, Other use
- Construction: Wood hybrid
-
More details
Scope
Wettbewerb 2.Preis
Location
Eltersdorf
Gross Floor Area
9.890m²
Client
S&P Commercial Development GmbH
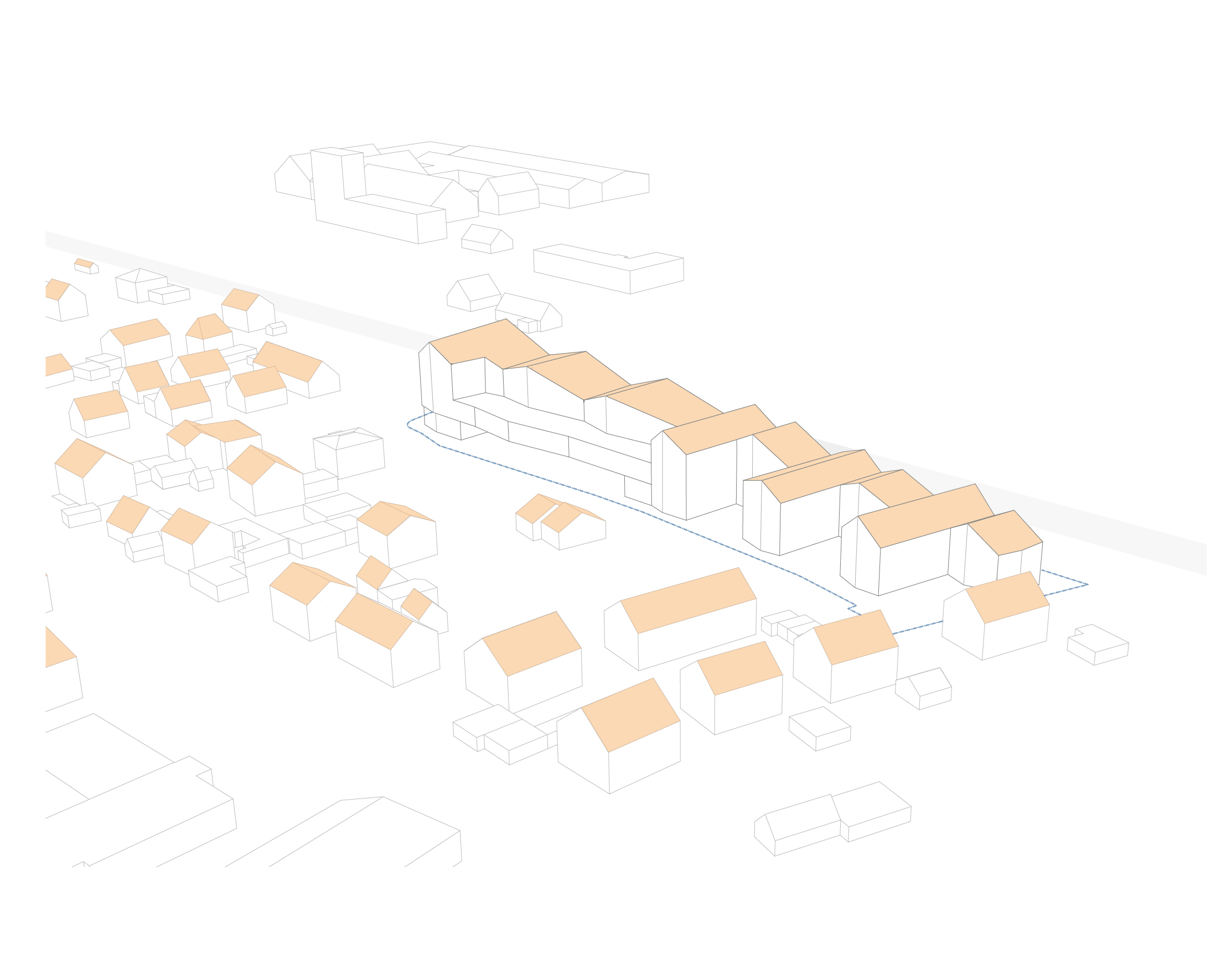
Development and Design
The local supply center consists of four L-shaped structures that protect the buildings and neighborhoods from noise to the east and create open, private open spaces to the west. The height development adapts to the south and ensures optimal lighting conditions in green courtyards. The L-shaped structure creates a natural transition to the small-scale development, and the head-end building serves as a distinct address for services and the park & ride.
Transport
The parking lots are accessible via a new access road, and Park & Ride lots are located in the north near the S-Bahn station. Local supermarket parking spaces are clearly visible and roofed over. Apartments benefit from green open spaces, and the reduction in car parking spaces is made possible by good public transport connections and alternative mobility concepts.
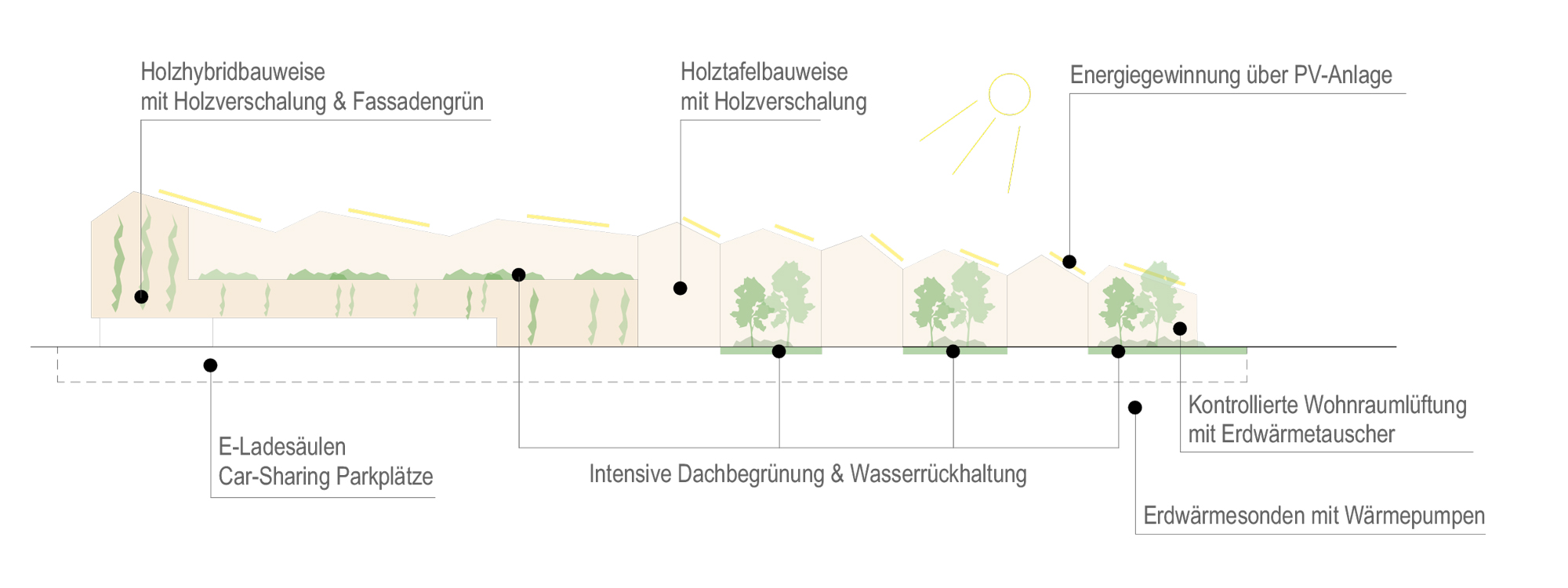
Floor Plans
Retail spaces are clearly visible and accessible on the first floor. Service providers, doctors' surgeries and subsidized housing are located in the head-end building, while vacant apartments are located in the quiet south. All apartments have private outdoor areas, and a flexible floor plan design ensures longevity.
Facade
The façade varies depending on the use: the retailer has a generous glass façade, while on the second floor and in the front building, a wooden slat structure emphasizes the flexible tenant areas. The green façades with climbing plants and perforated façades of the residential buildings also contribute to the harmonious integration into the neighborhood.
Sustainability and Technology
The timber hybrid and timber panel construction methods reduce the CO2 footprint. Retention roofs collect rainwater and photovoltaics on the southern roof surfaces generate solar energy. Controlled living space ventilation, geothermal heat exchangers and the connection to geothermal probes contribute to energy efficiency. The flexibility of the units and the possible conversion of the parking area for retail use promote the longevity of the building.
