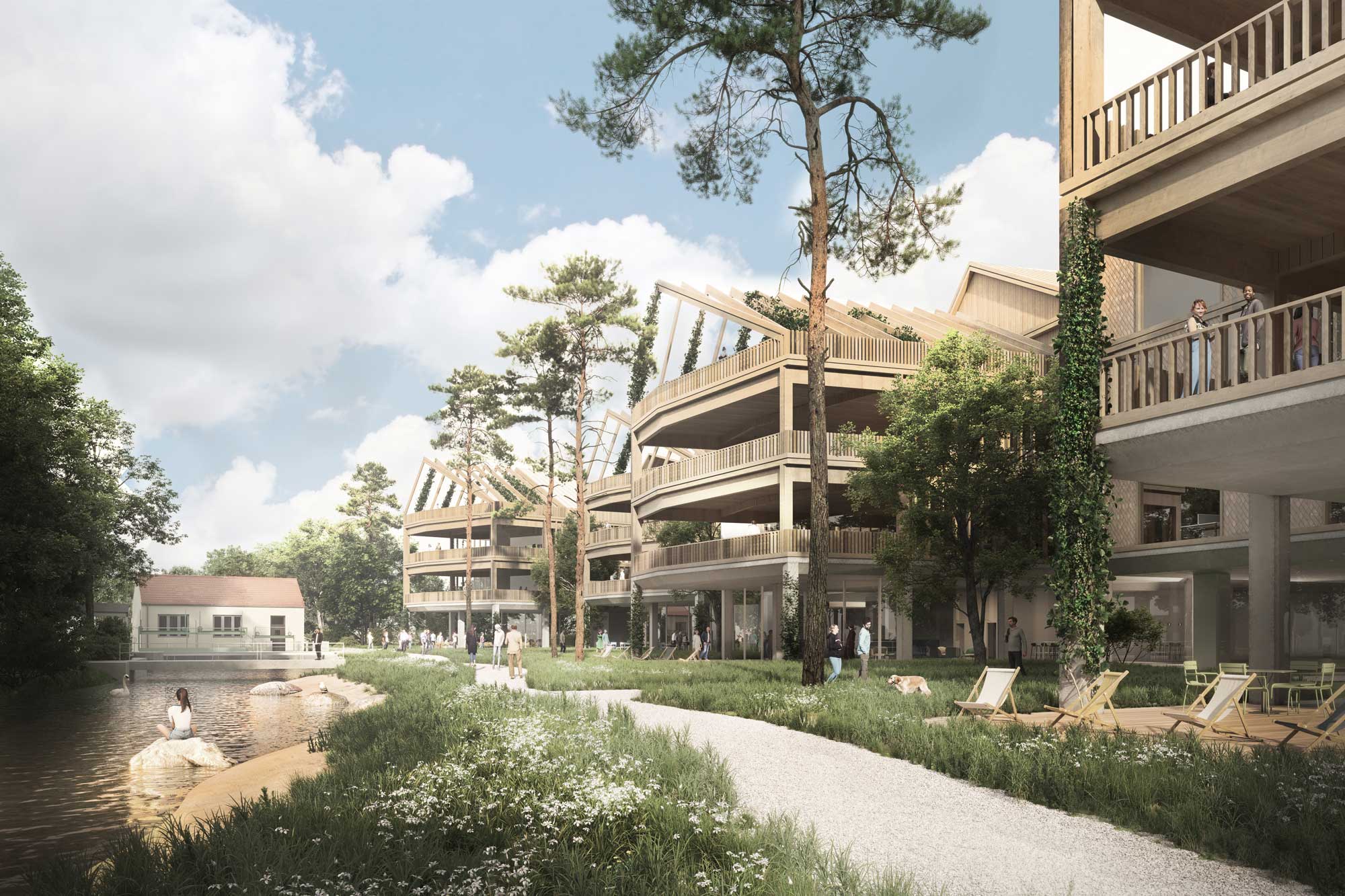The newly designed district is based on the integration and interaction of natural space and urban space. The Würm will be renaturalized and, with seating, play areas and the central public footpath, will become a defining and connecting attraction for Stockdorf.
BioTech Loft
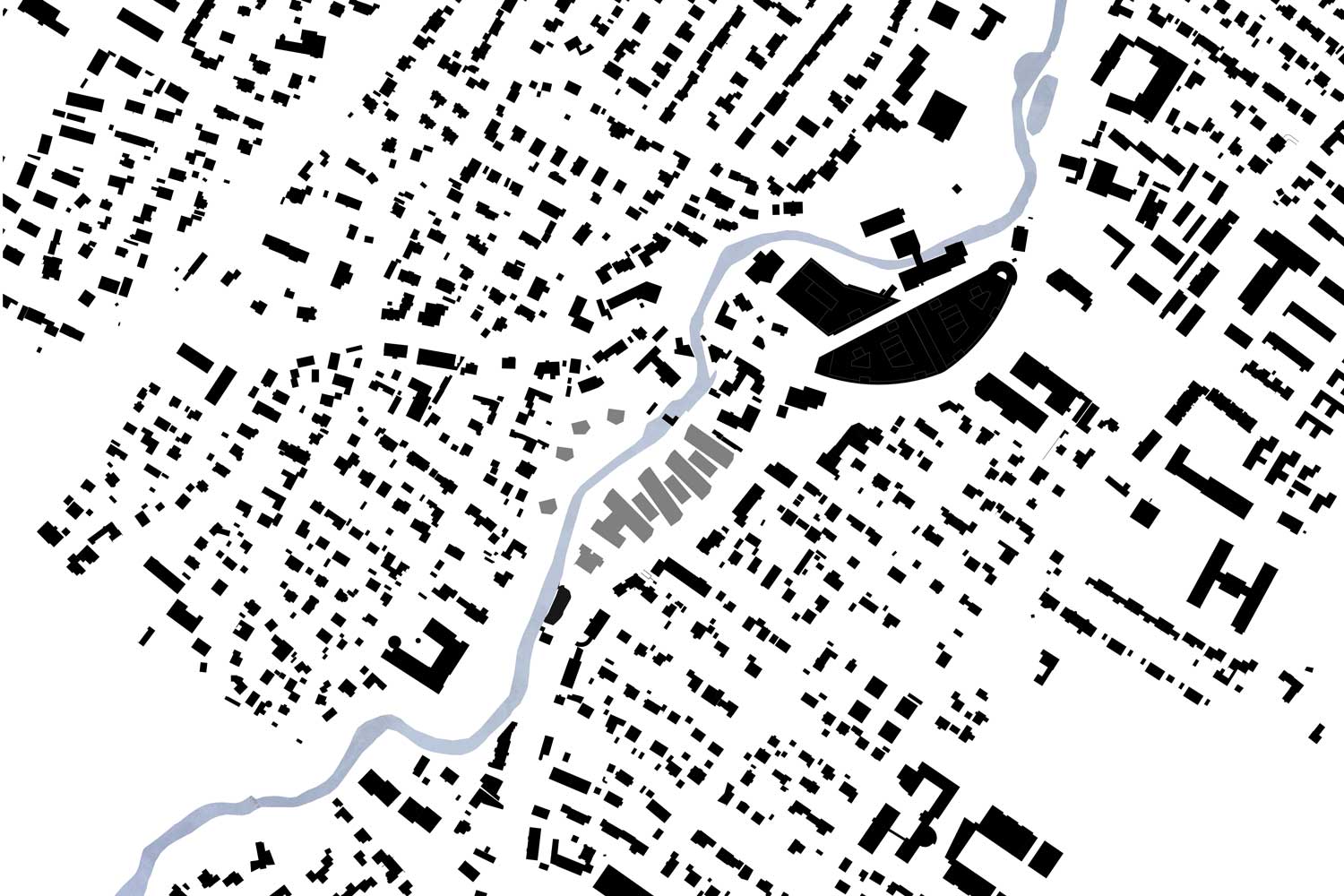
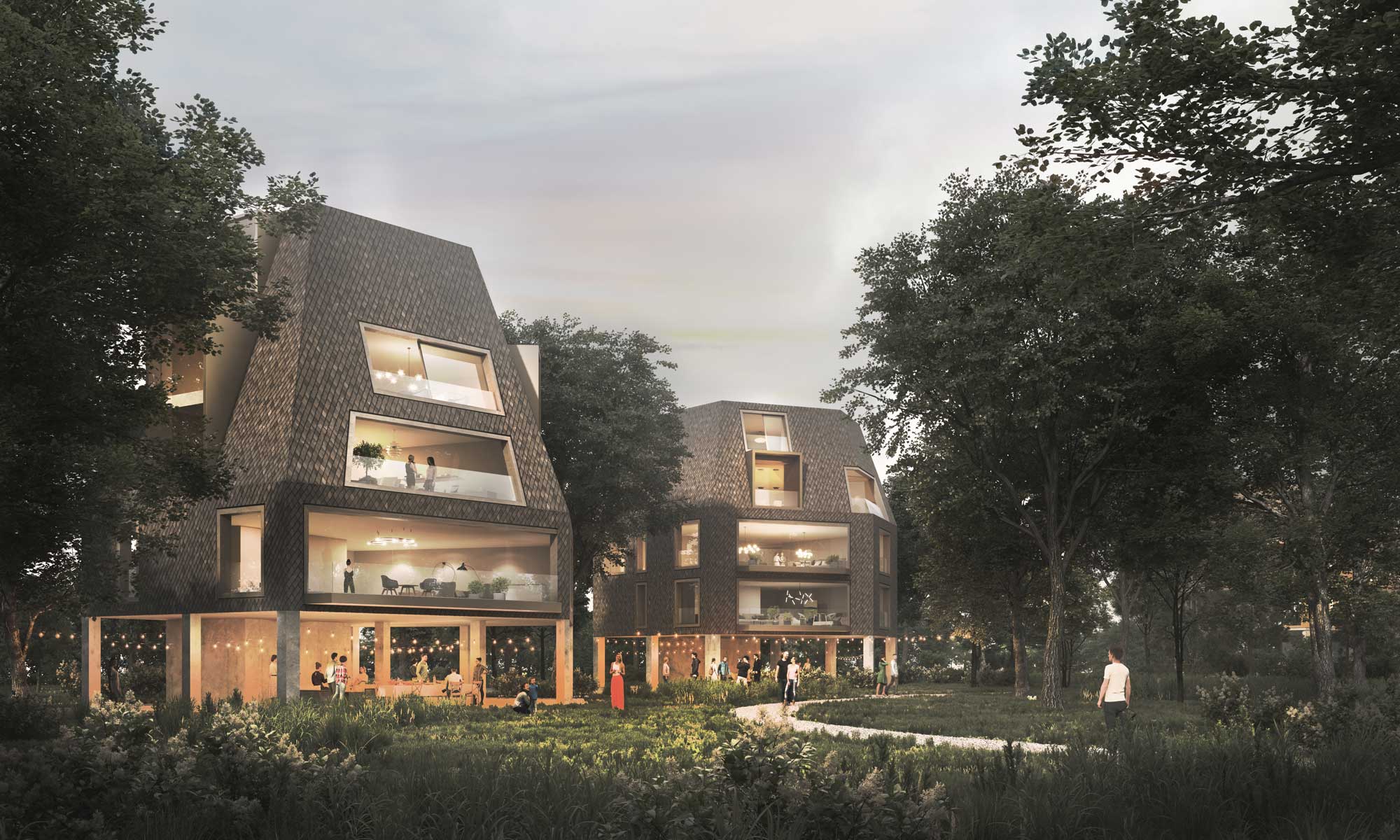
- Year: since 2023
- Category: Neighborhood development
- Use: Office, Reside
- Construction: Wood hybrid
-
More details
Scope
Feasibility Study
Competition Entry
Location
Stockdorf
Gross Floor Area
ca. 20.000 m²
Client
Projektgesellschaft Stockdorf UG
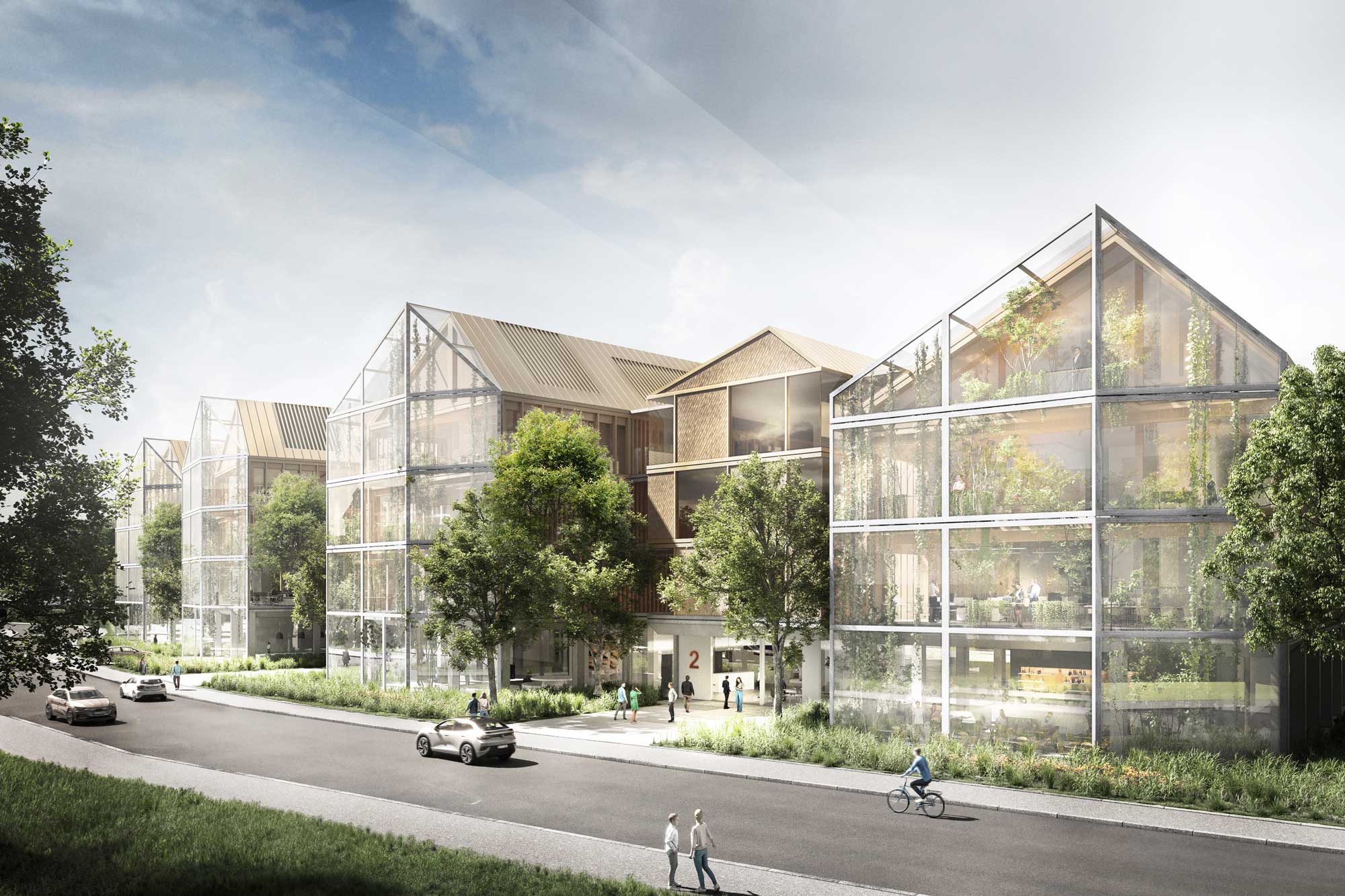
Design and Identity
The striking commercial building consists of five structures that are connected by intermediate buildings, thus creating a harmonious urban scale. Green gaps signalize the entrances and link the city and nature. The gabled roof structure and the subtle folding of the façades pick up on the formal language of the surroundings and underline the aspirations for the new identity of the district.
The building complex is designed for both single and multi-tenant use. It can be separated by storey and house and thus makes a significant contribution to sustainable use.
Building in Existing Structures
The existing residential building to the south will be retained and extended with terraces, renovated to make it more energy-efficient and integrated into the overall design. Its preservation signals a conscious approach to the issues of our time.
Building in a Natural Setting
To the west, the natural space dictates the urban layout. Four free-standing buildings are distributed amidst the lush trees and are elevated. This reduces sealing to a minimum and enhances the experience of the treetops on all storeys.


Sustainability
The timber façade design and the timber hybrid construction method contribute to the environmental friendliness of the commercial building, as do the use of sustainable materials, rainwater harvesting, geothermal heat exchangers and photovoltaic panels on the roofs. The flexible use of space and the connection to geothermal probes also ensure durability and efficiency.
Open Space Design
The renaturation of the Würm, the preservation of the old trees, supplementary planting and the greening of the roof and façade preserve and promote biodiversity.
The central underground car park in the eastern part of the site ensures that traffic areas are kept to a minimum, allowing the natural space to spread out seemingly unhindered between and below the buildings.
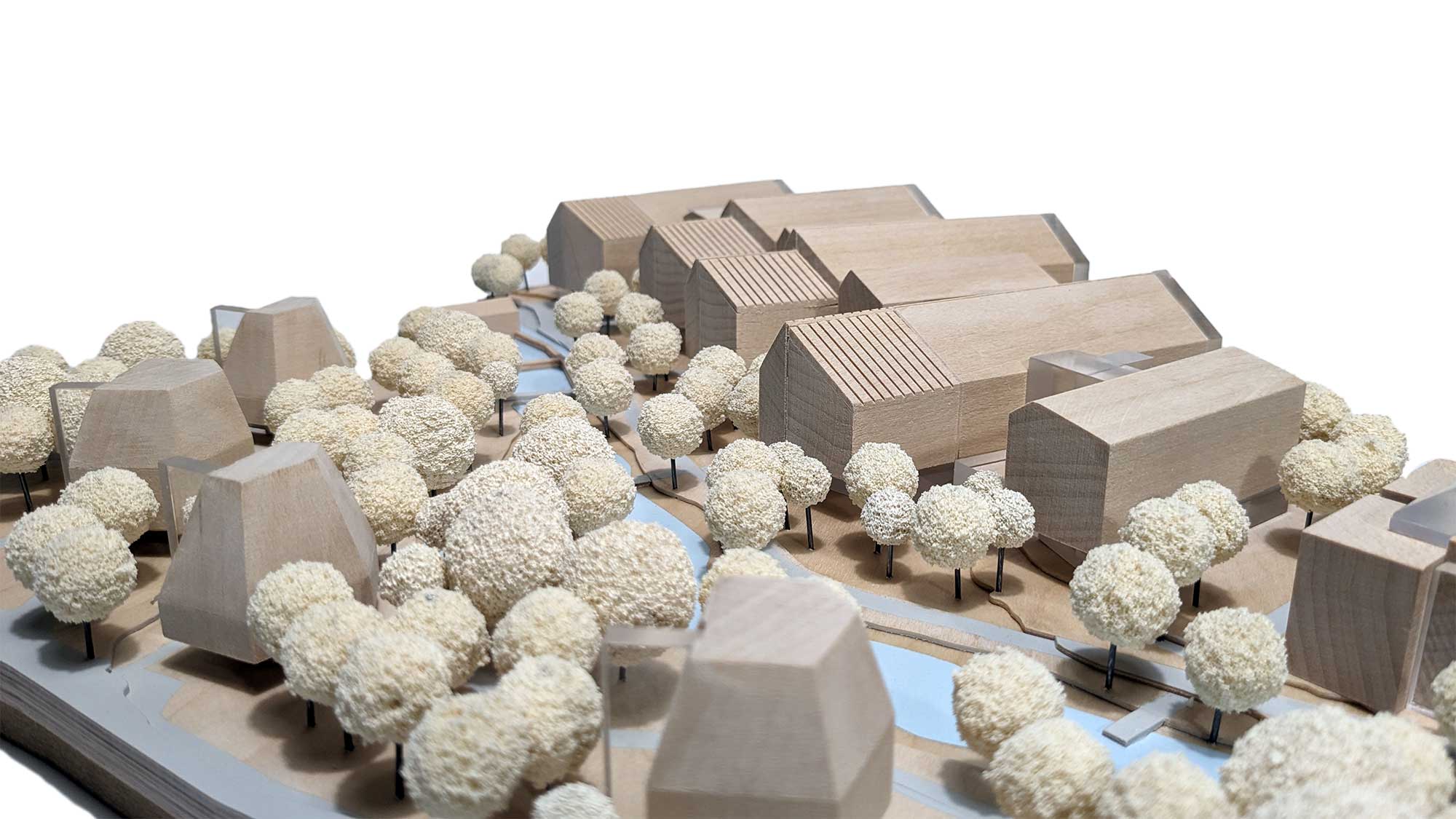
These holistically conceived measures are characterized by the vision of a newly conceived urban quality - the integration and interaction of natural space and urban space to create a natural cityscape.
