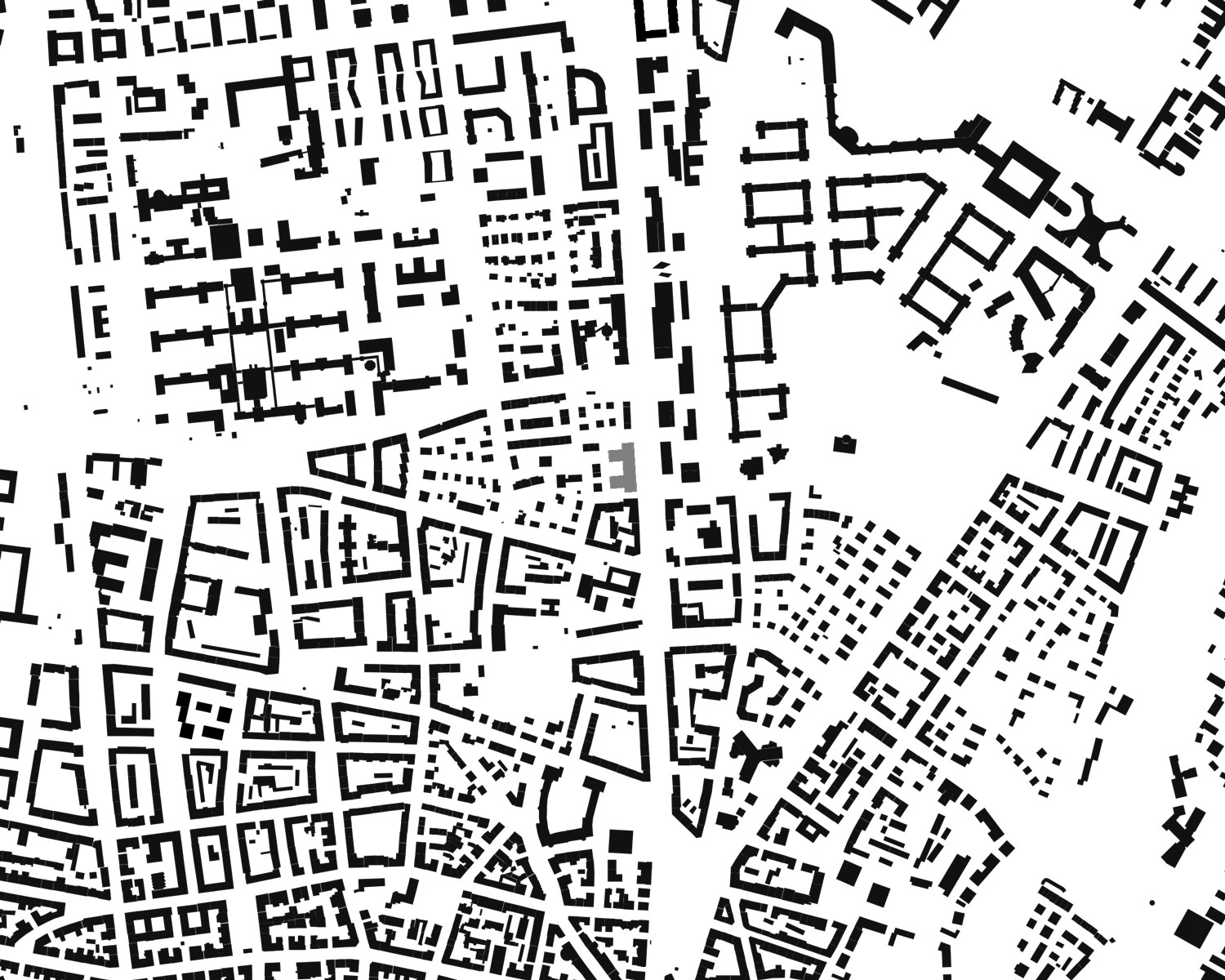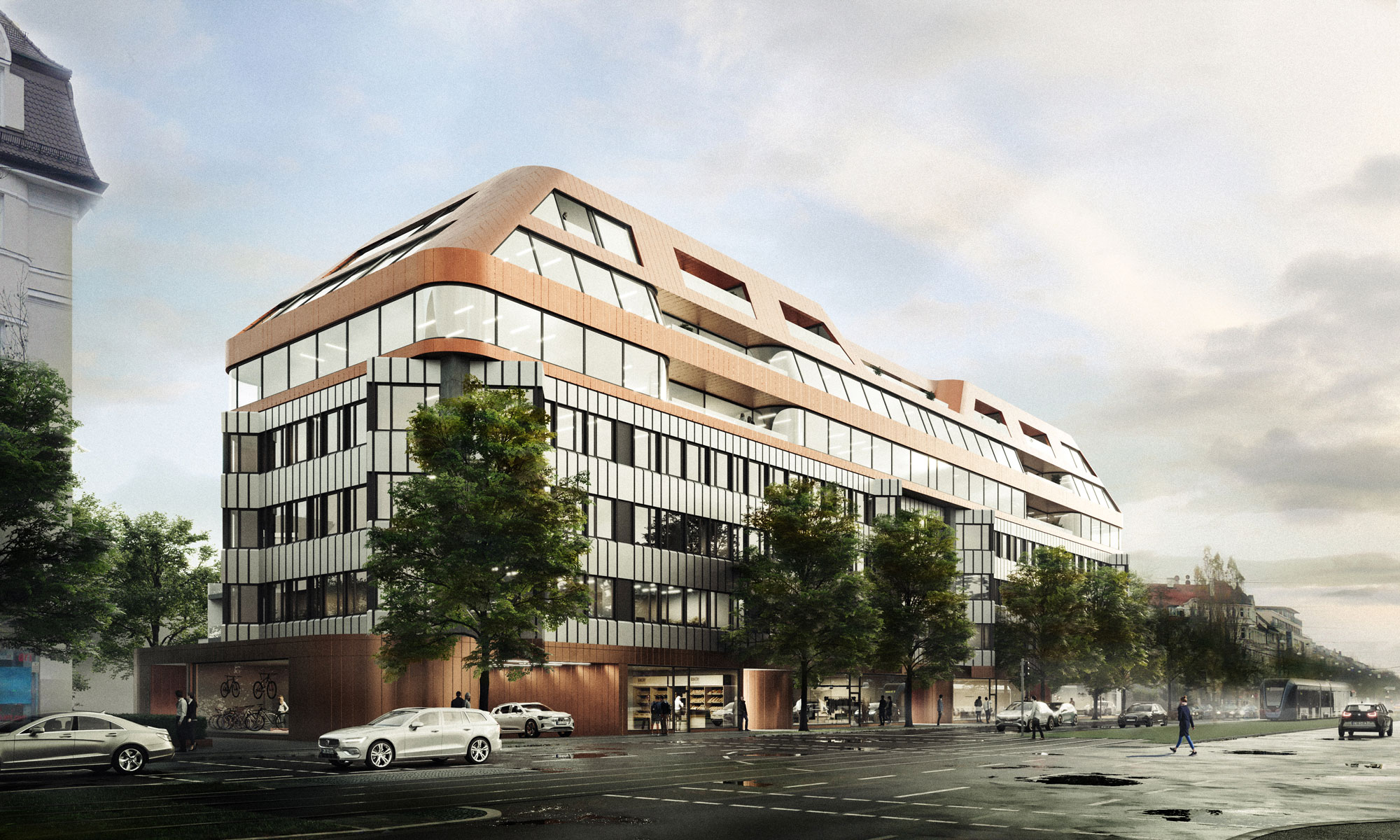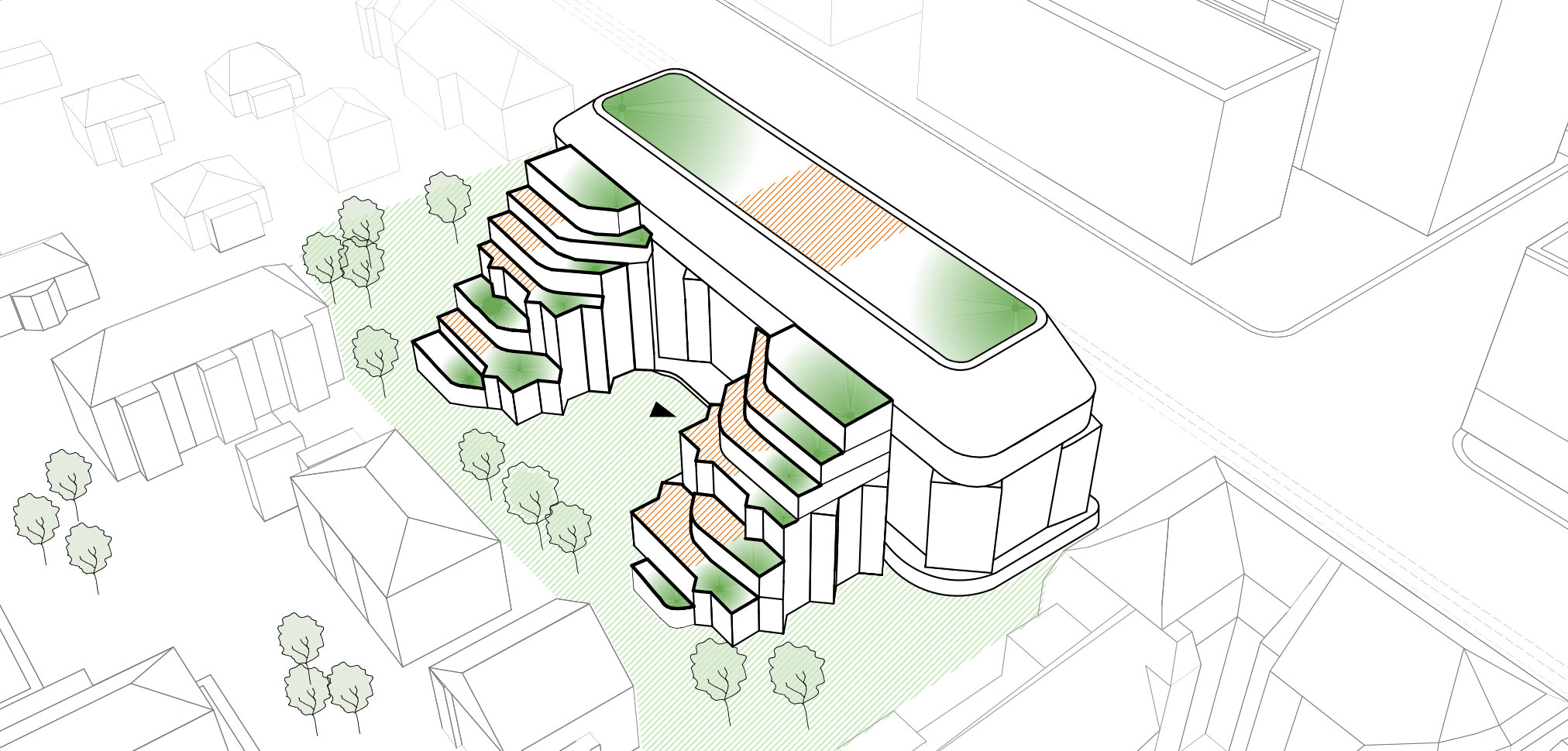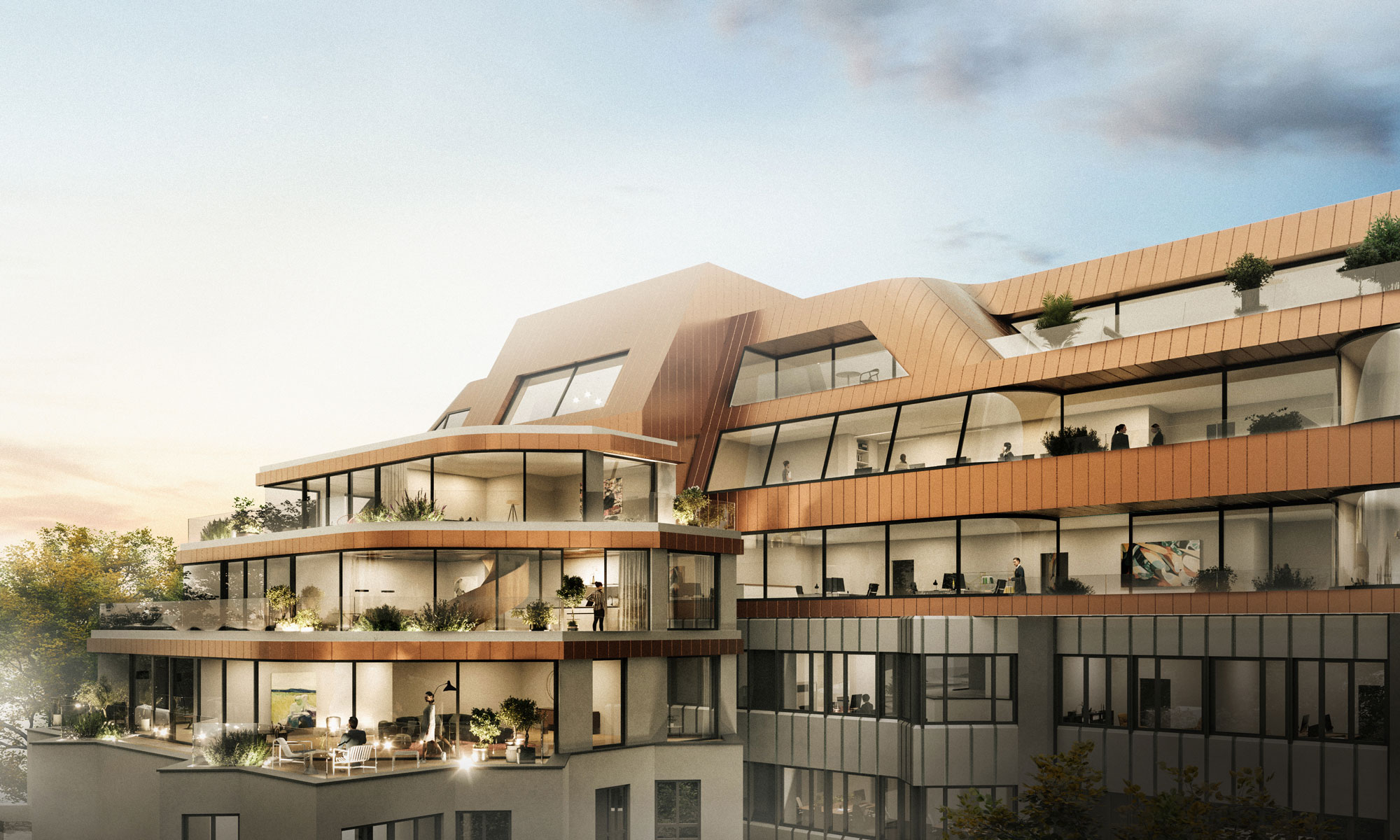The feasibility study analyses the development potential of the existing building in Leopoldstrasse. An intelligent extension of the existing structure allows new utilisation possibilities and the creation of a completely new identity.
Beacon Project Leopoldstraße


- Year: since 2021
- Category: Revitalization
- Use: Reside, Office, Business
- Construction: Wood hybrid
-
More details
Scope
Feasibility Study for Densification
Location
Leopoldstraße 139
München
Gross Floor Area
Before: ca. 10.250m²
After: 14.536m²
Client
Art-Invest Real Estate Management GmbH & Co. KG

Redesign
The redesigned base floor links the urban space with the commercial areas and forms a prominent address. The additional floor is also designed with a strongly contrasting form and material language and turns the revitalised existing building into a new identity anchor and beacon project for the neighbourhood.
Revitalisation Programme
A key aspect of the revitalisation programme is the utilisation of the space for different uses. In addition to the commercial space on the ground floor, the number of residential units will be significantly increased and new office space will be added to the existing ones.
The new roof will be turned into a sustainable multifunctional roof and maximised with PV systems, intensive greening and roof terraces. This will counteract the challenges of the heavily sealed urban space and create open space for people, flora and fauna.
