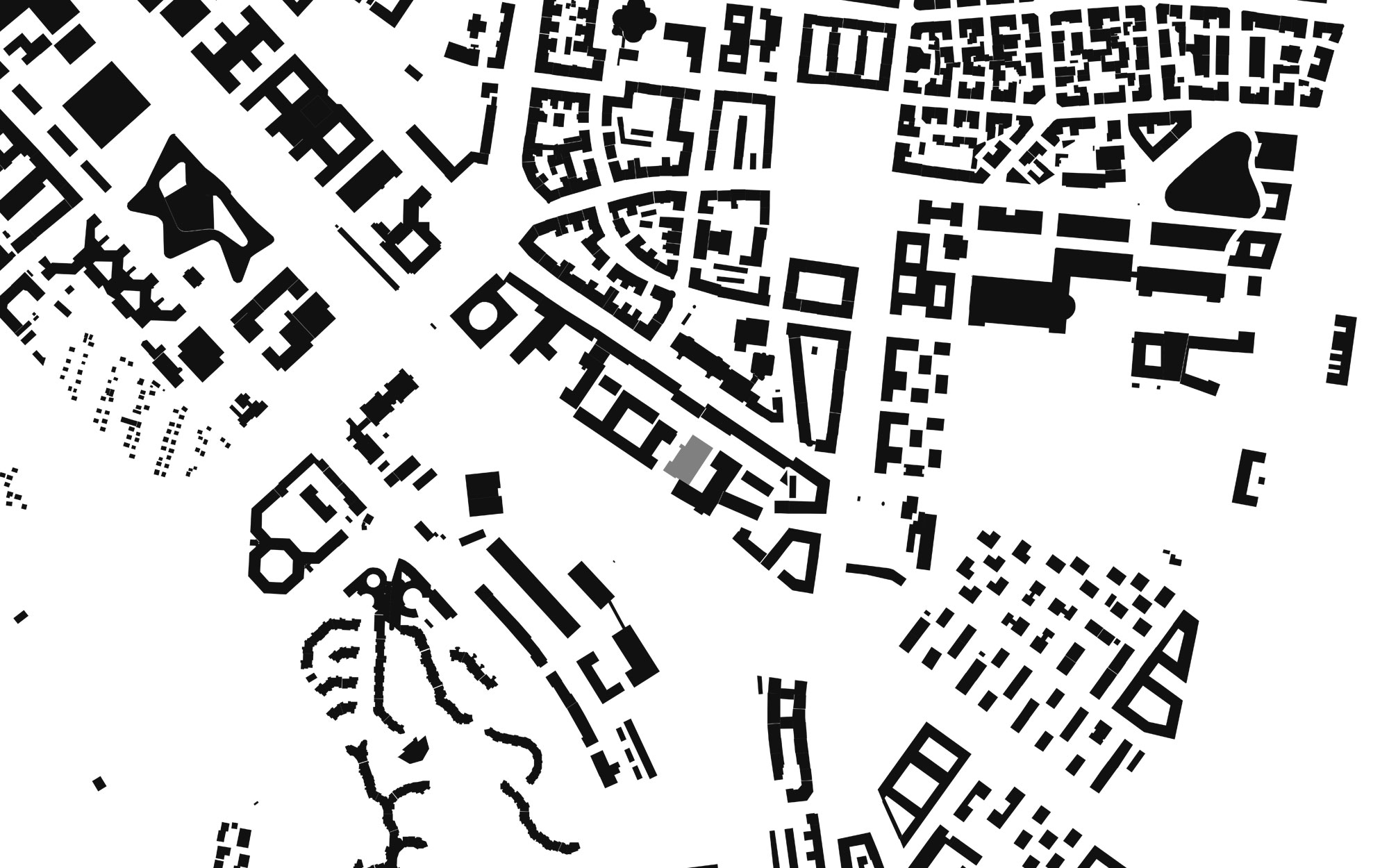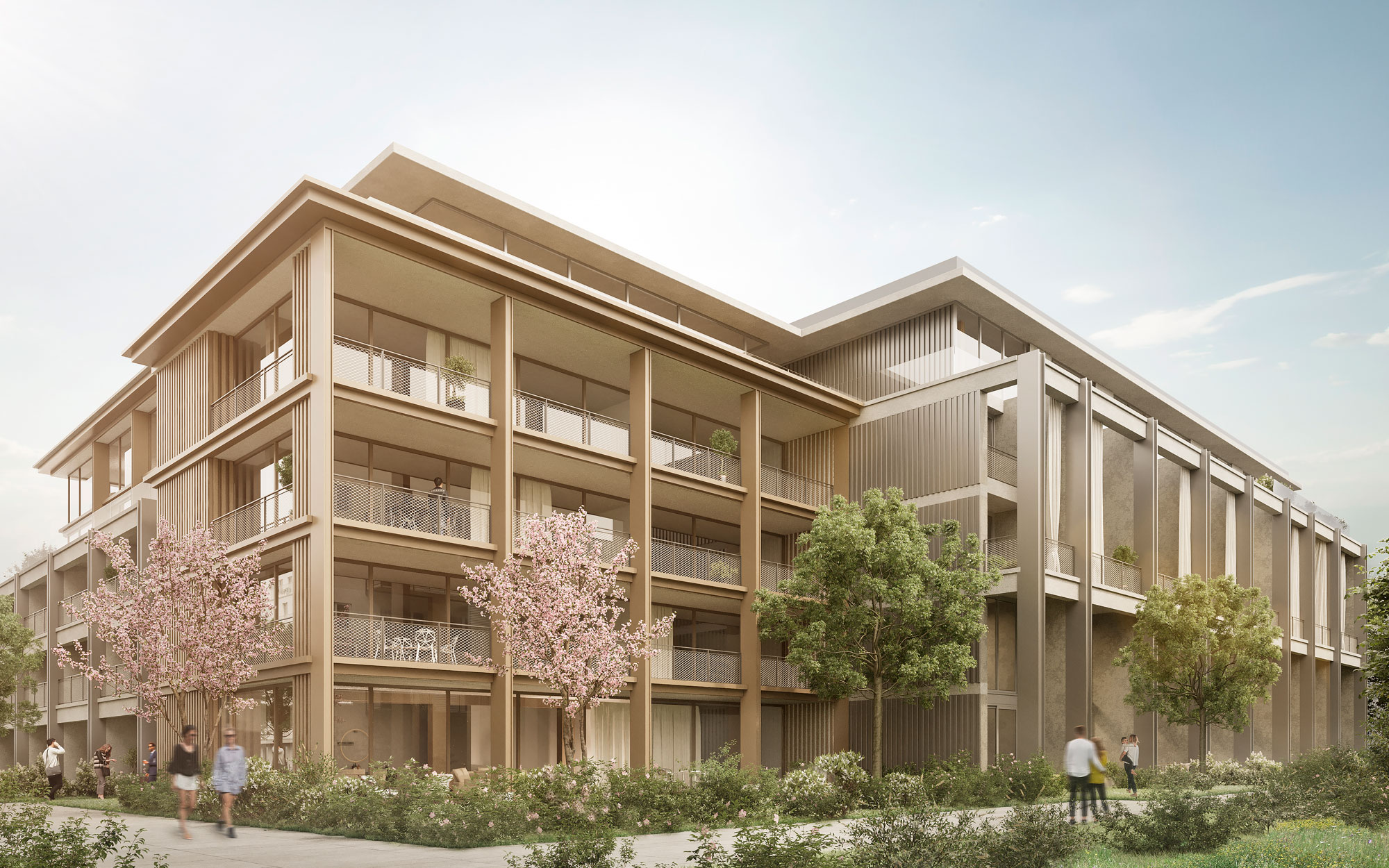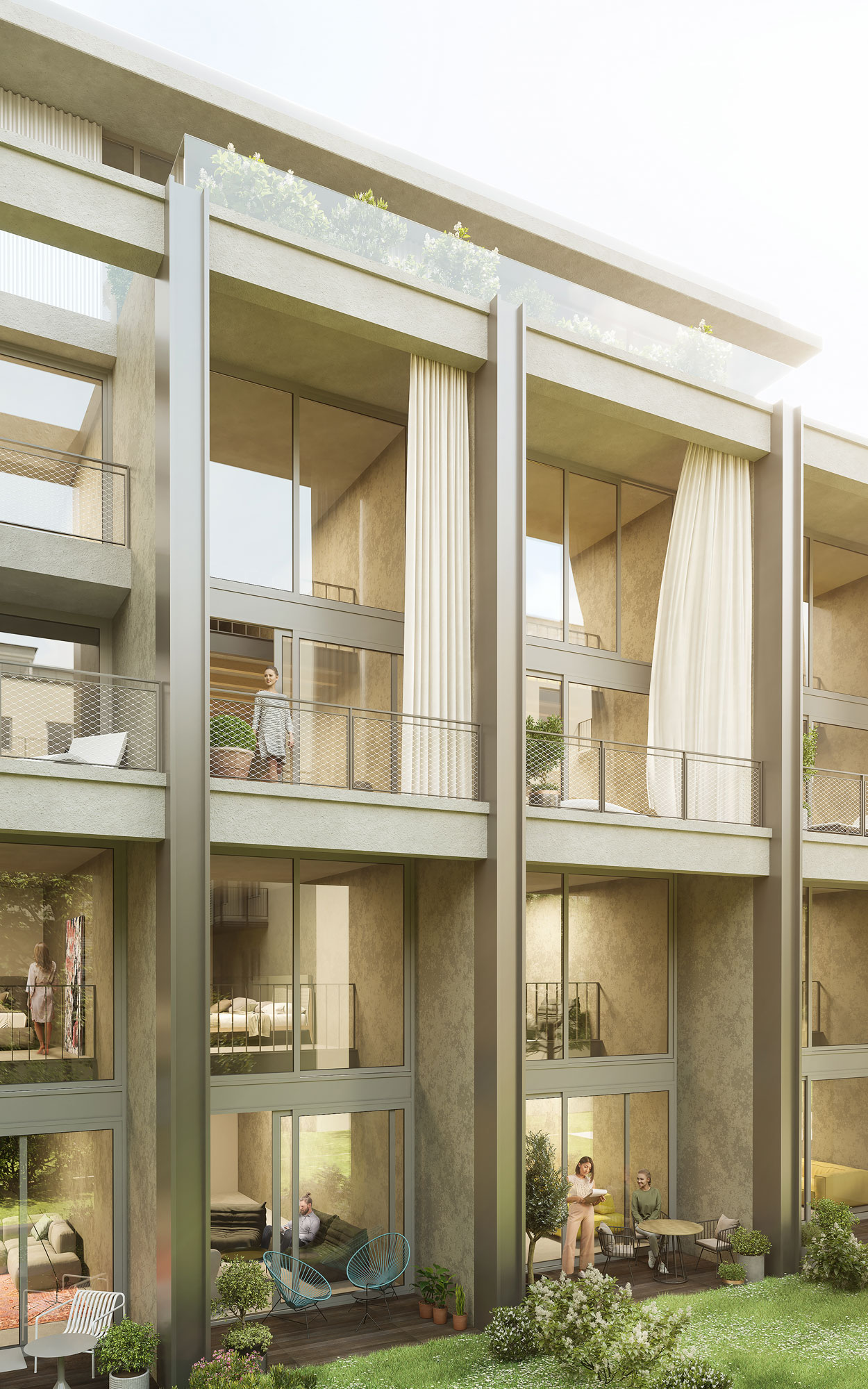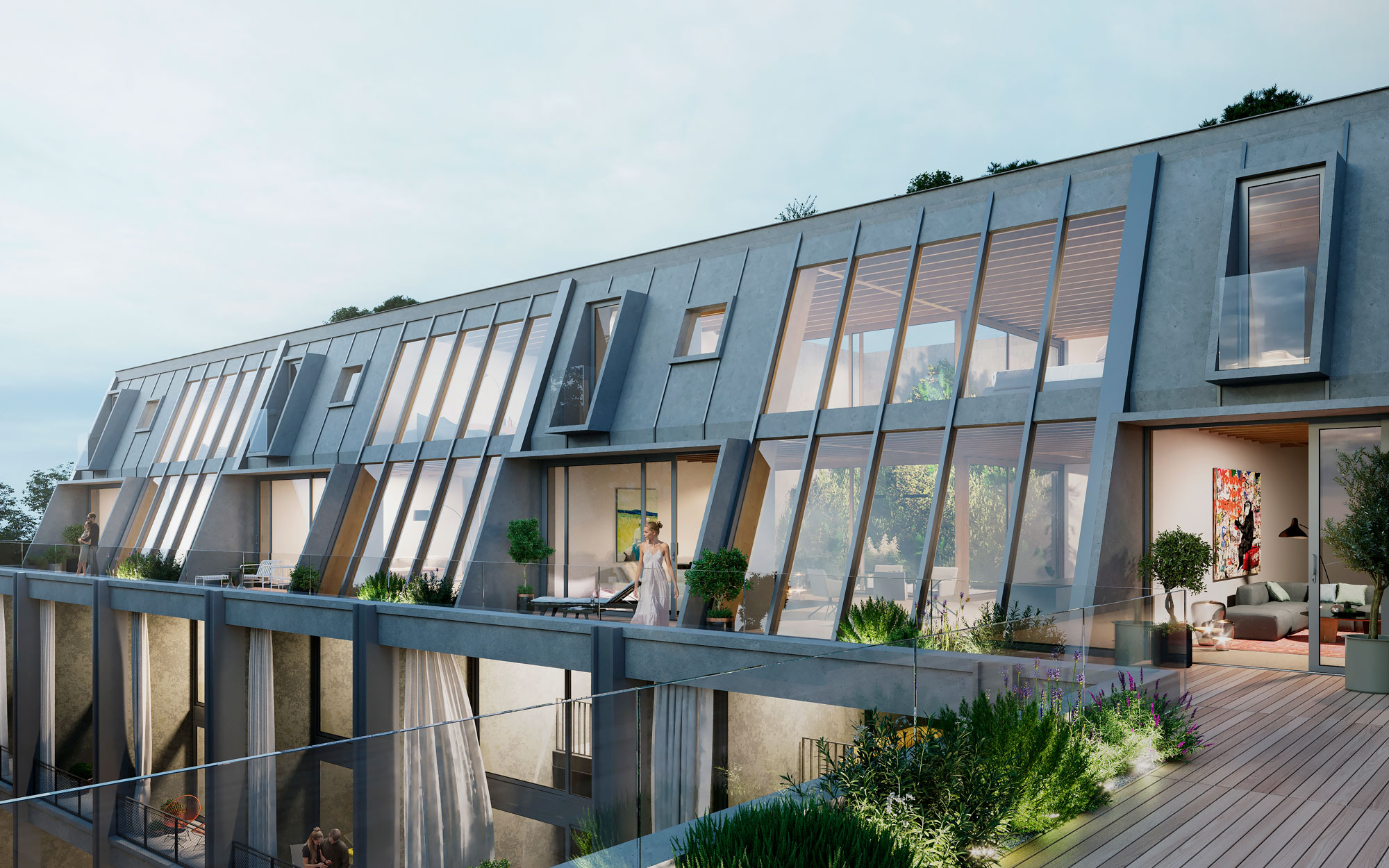The revitalization of the former warehouses of a shoe manufacturer created new, homogeneously usable spaces. The complex existing structure, consisting of different parts of the building with completely different room heights and construction methods, initially made further uses impossible.
Revitalisation Ridlerstrasse


- Year: since 2020
- Category: Revitalization
- Use: Reside
- Construction: Wood hybrid
-
More details
Scope
Bauvoranfrage
Location
Ridlerstraße
München
Gross Floor Area
ca. 7.600 m²
Client
Eurytos

Revitalisation
An extensive building analysis led to the decision to demolish part of the warehouses. This enabled us to rethink the spaces that became available and to put them to a new use.
In their place, new parts of the building will be erected with facades in timber construction and generous glass surfaces. In addition, the existing roof area will be partially extended.
The facade areas are extended by loggias, which can be added to the interior or used as an outdoor area.
Sustainability
Sustainability was the main focus during the concept development. By preserving 60% of the existing building, we have conserved grey energy and saved as much CO2 as possible by using natural materials.
