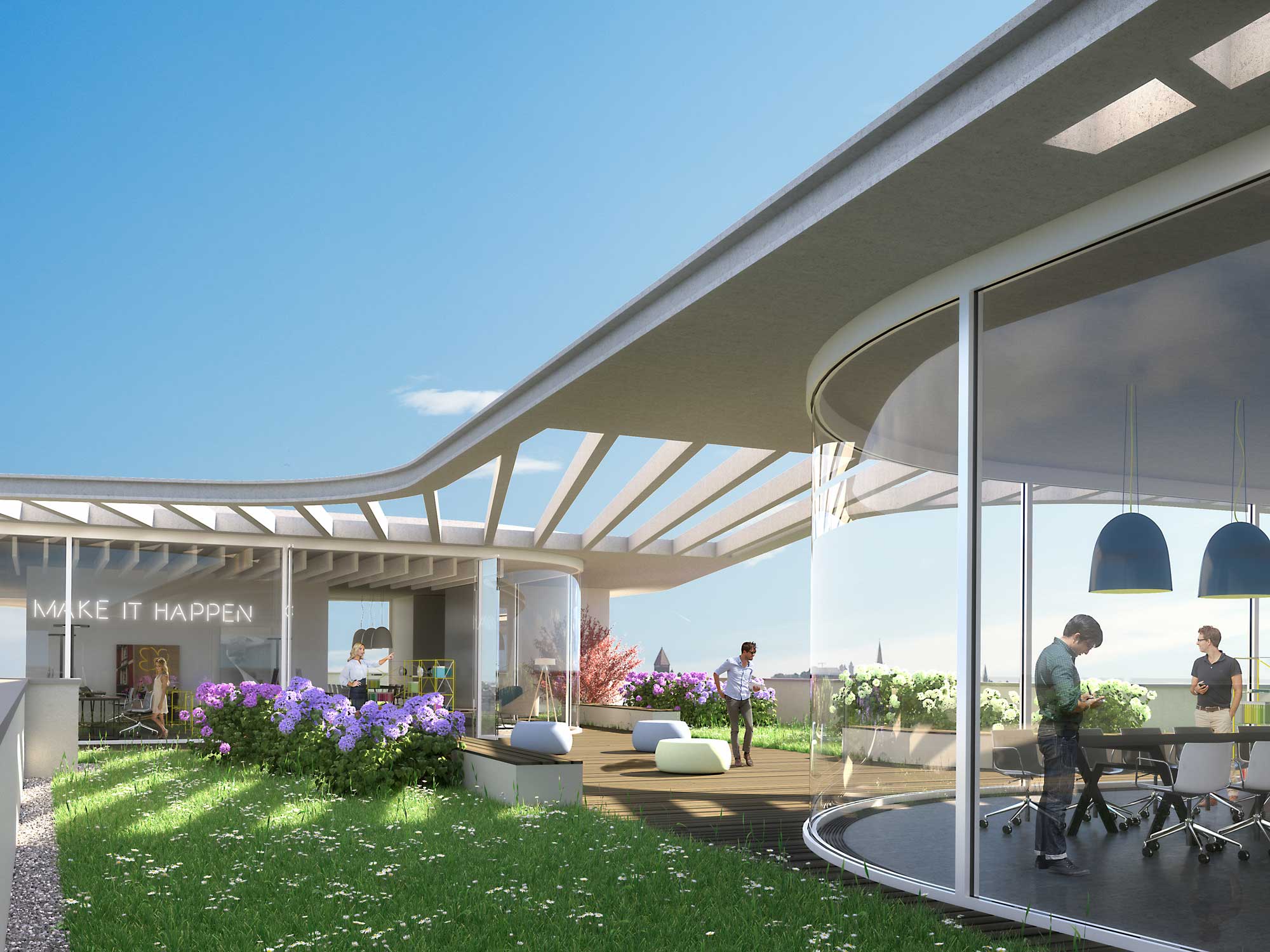The task of the planning expertise was to identify the potential of the existing building in terms of construction and utilisation, as well as to develop strategies for a sustainable redevelopment.
Das Tann
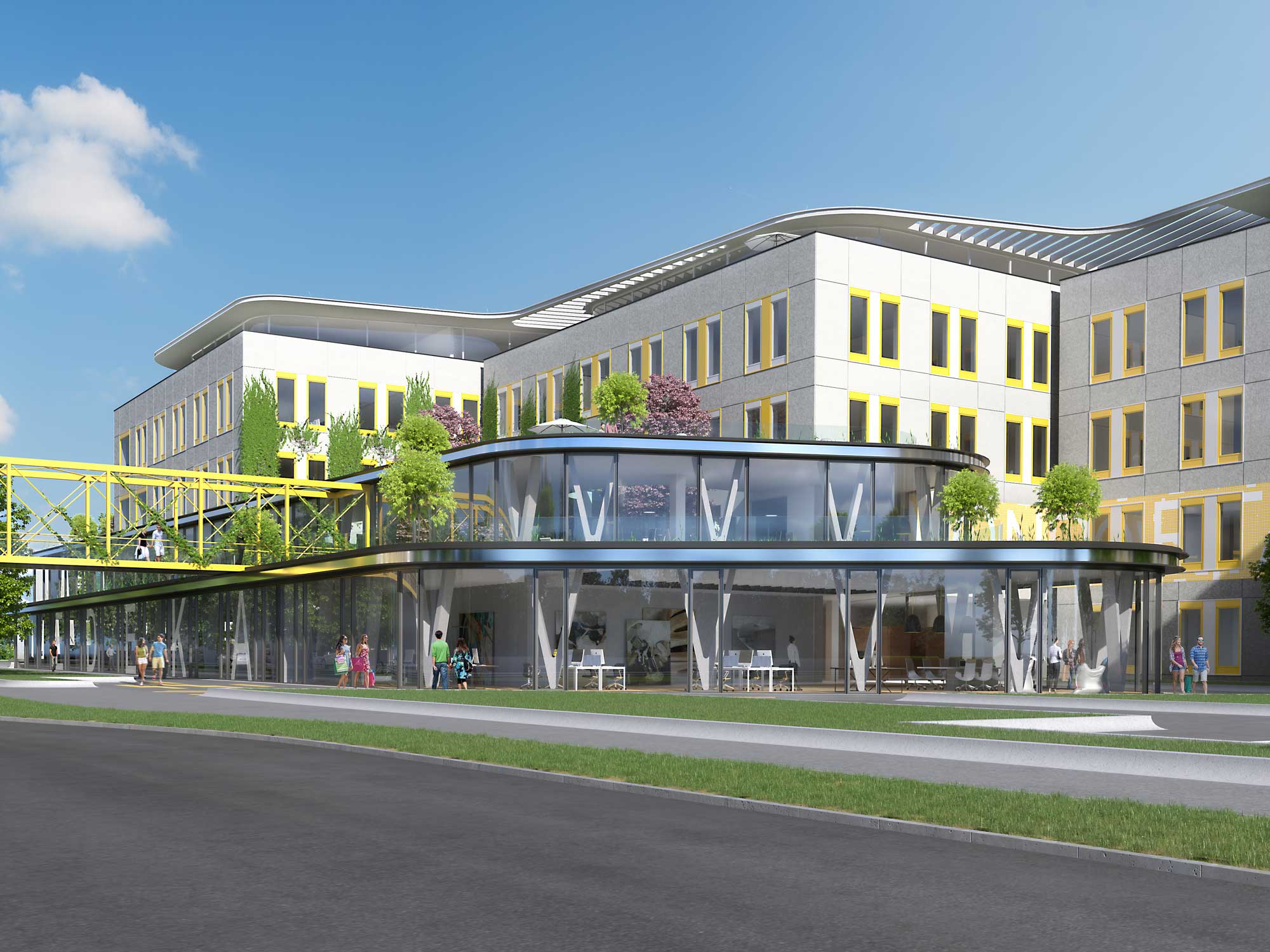
- Year: since 2018 – 2019
- Category: Neighborhood development, New construction
- Use: Office, Other use
- Construction: Massive
-
More details
Scope
Feasibility Study Revitalization
Location
Von-der-Tann-Straße 31
Nuremberg
Gross Floor Area
Before: ca. 19.750 m²
After: ca. 22.520 m²
Client
VDT31 Grundbesitz GmbH & Co. KG
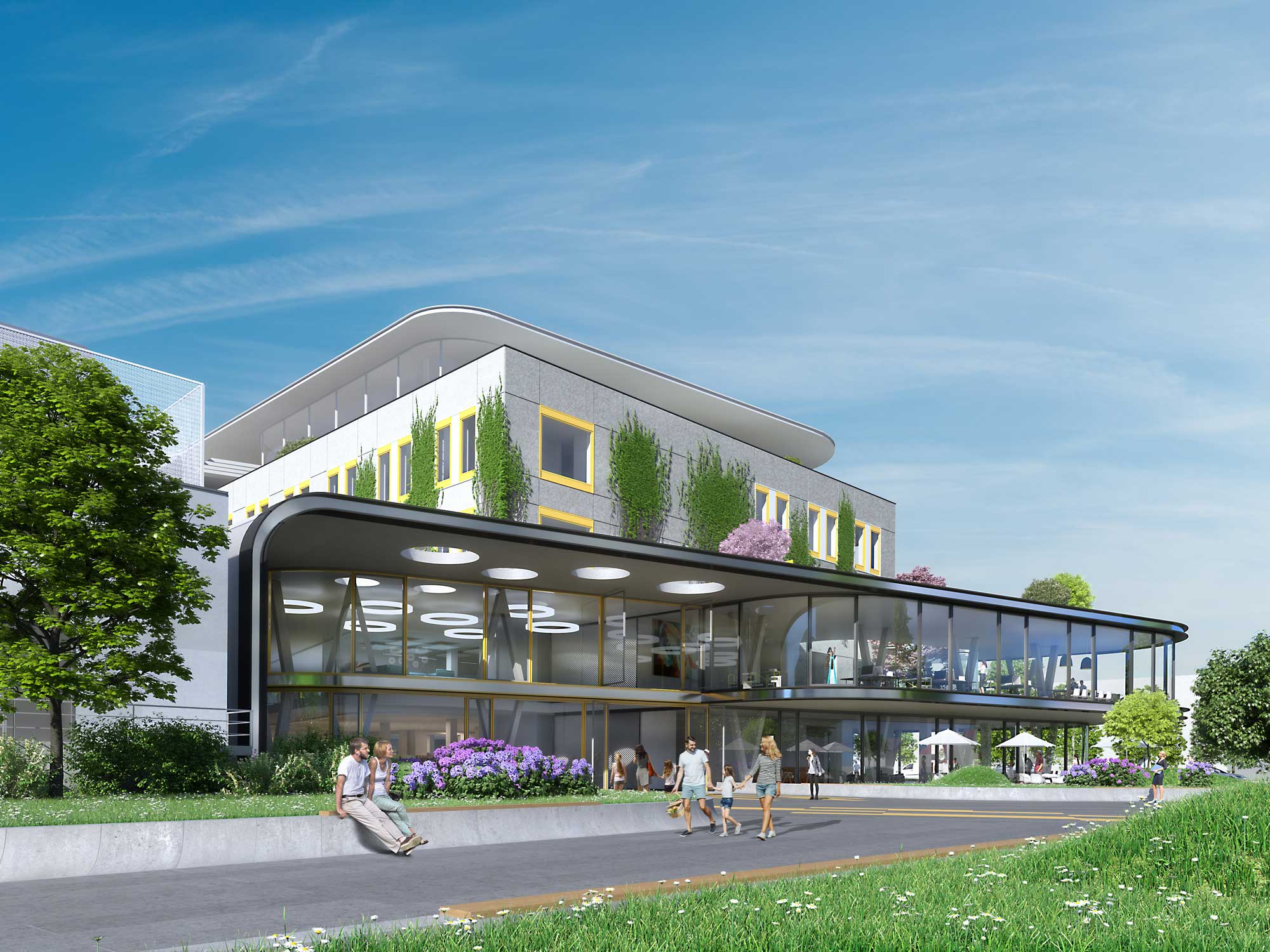
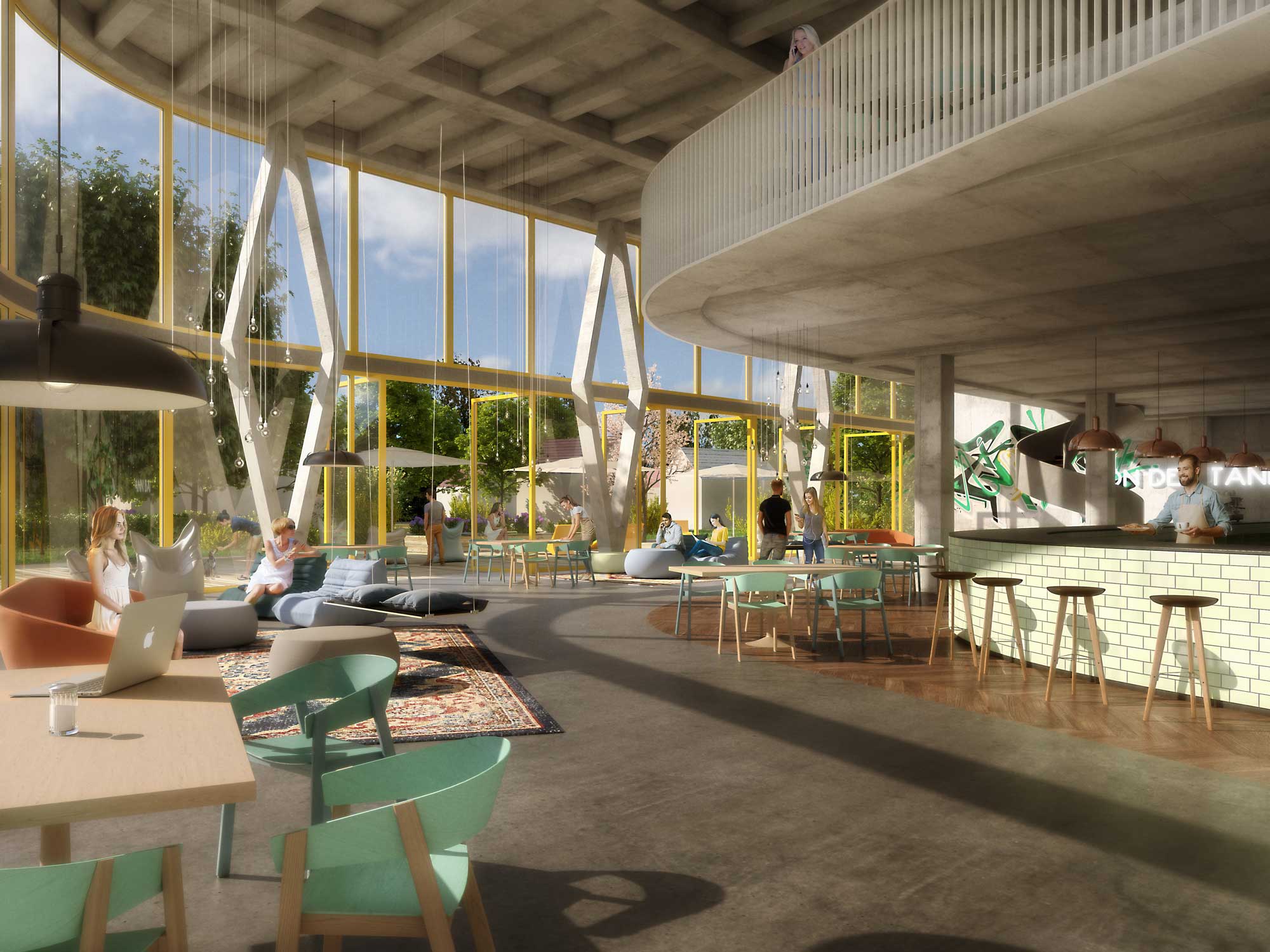
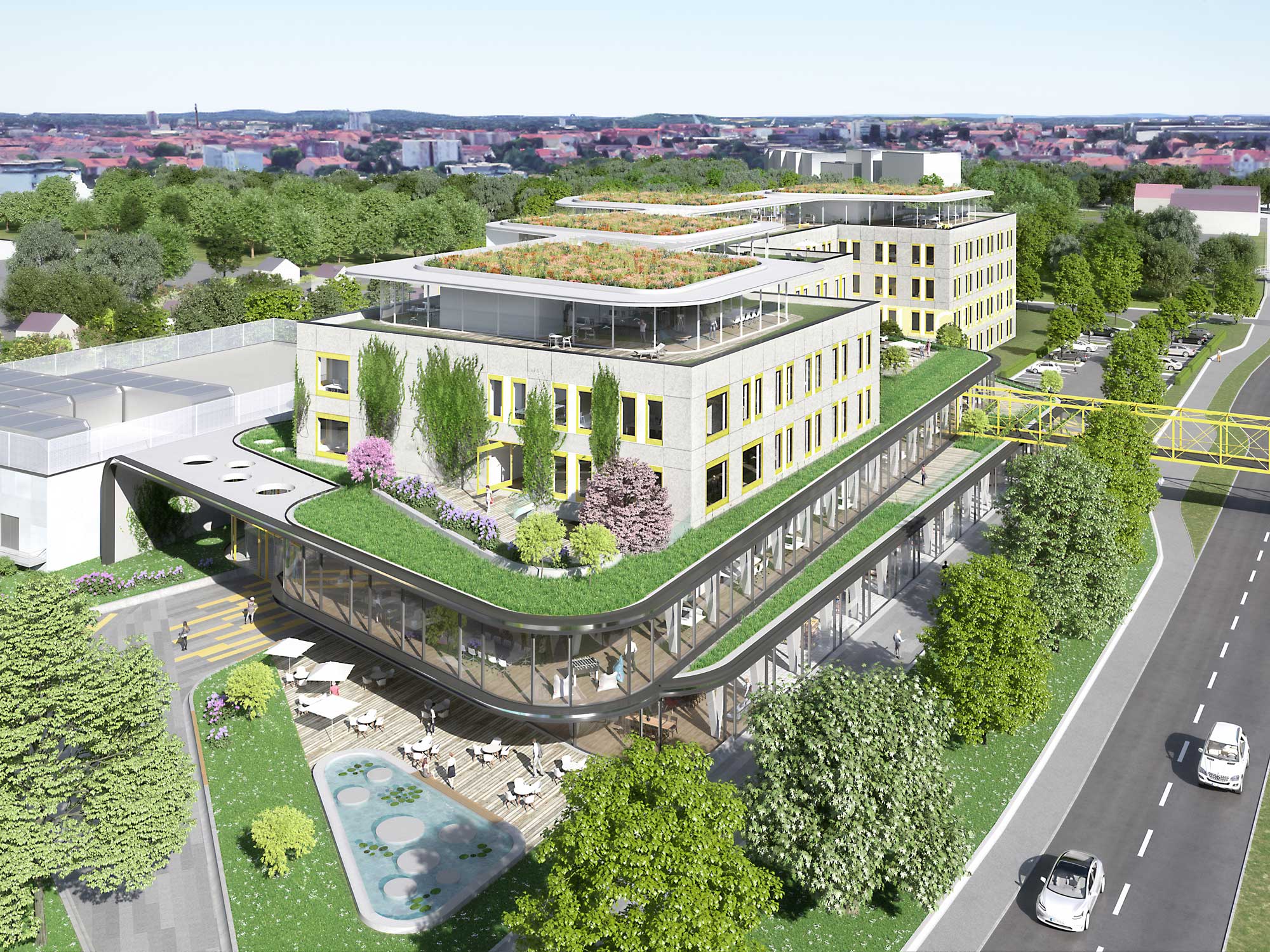
Urban Redevelopment
The administrative building, which is mainly used by Siemens, was examined in direct relation to the new residential complex to be developed to the west and the new office building with car park to the north. In this way, the existing building can be integrated into a holistic ensemble and designed as a hub for a new, urban neighbourhood.
Analysis
The revitalization will make the office location viable and profitable for the future. The creation of a flexible office structure with multi-tenant use creates space for inspiration and forms contemporary office space. The redefinition of the façade and the extension of the building on the first floor will create urban development synergies that will revitalize the surroundings and the location.
The single-storey extension makes the flat roof usable for exclusive office units and improves the microclimate with intensively greened retention areas.
