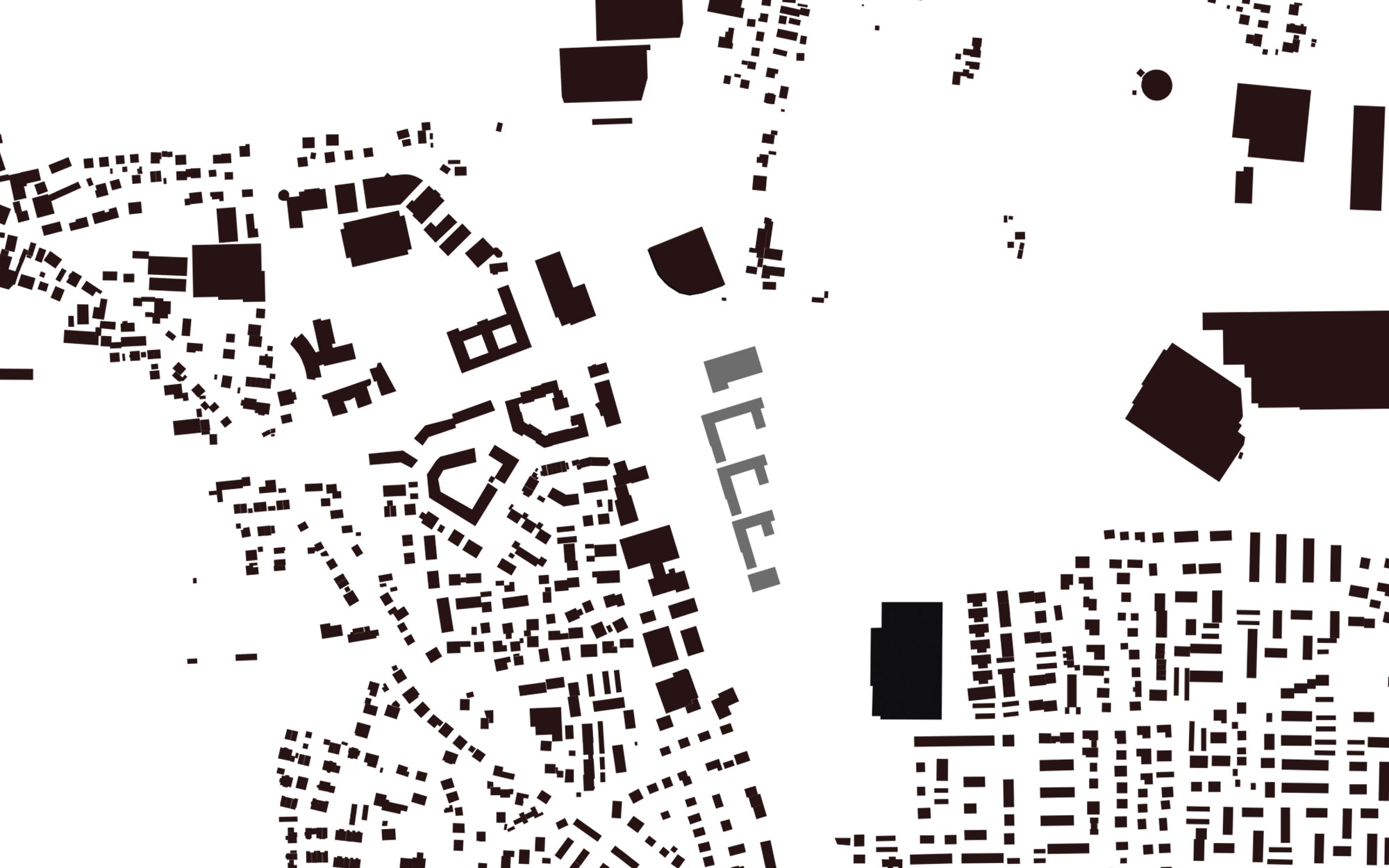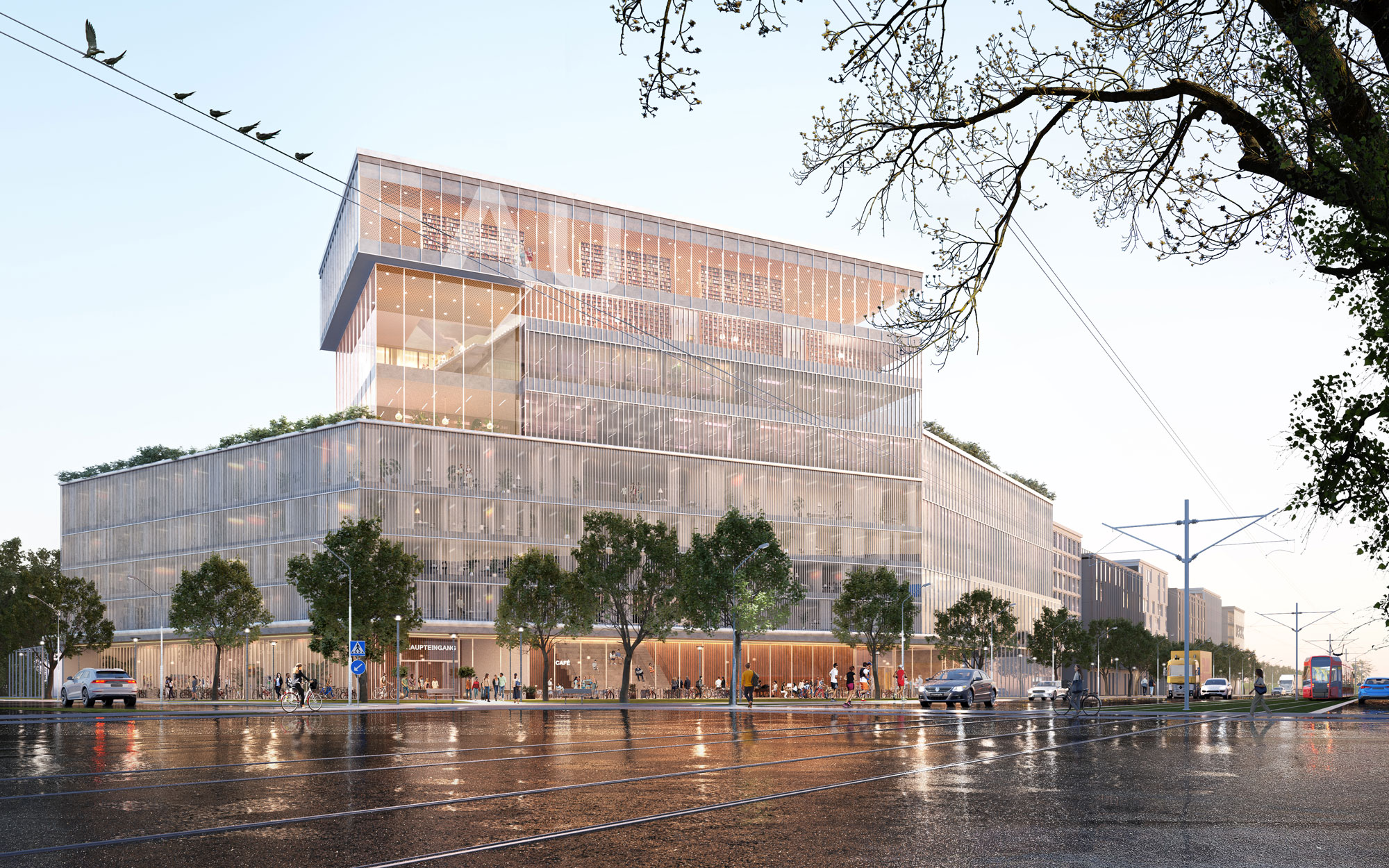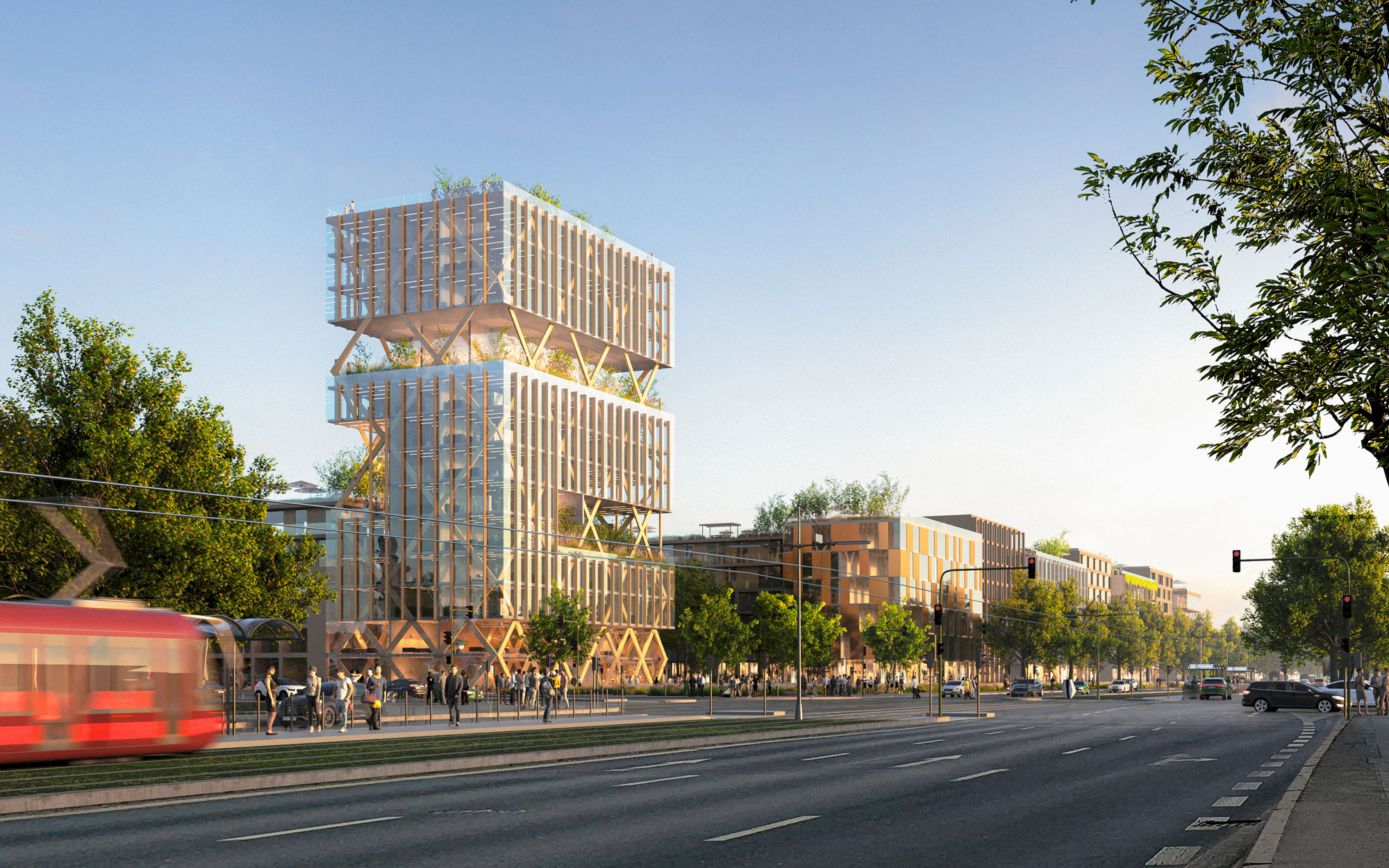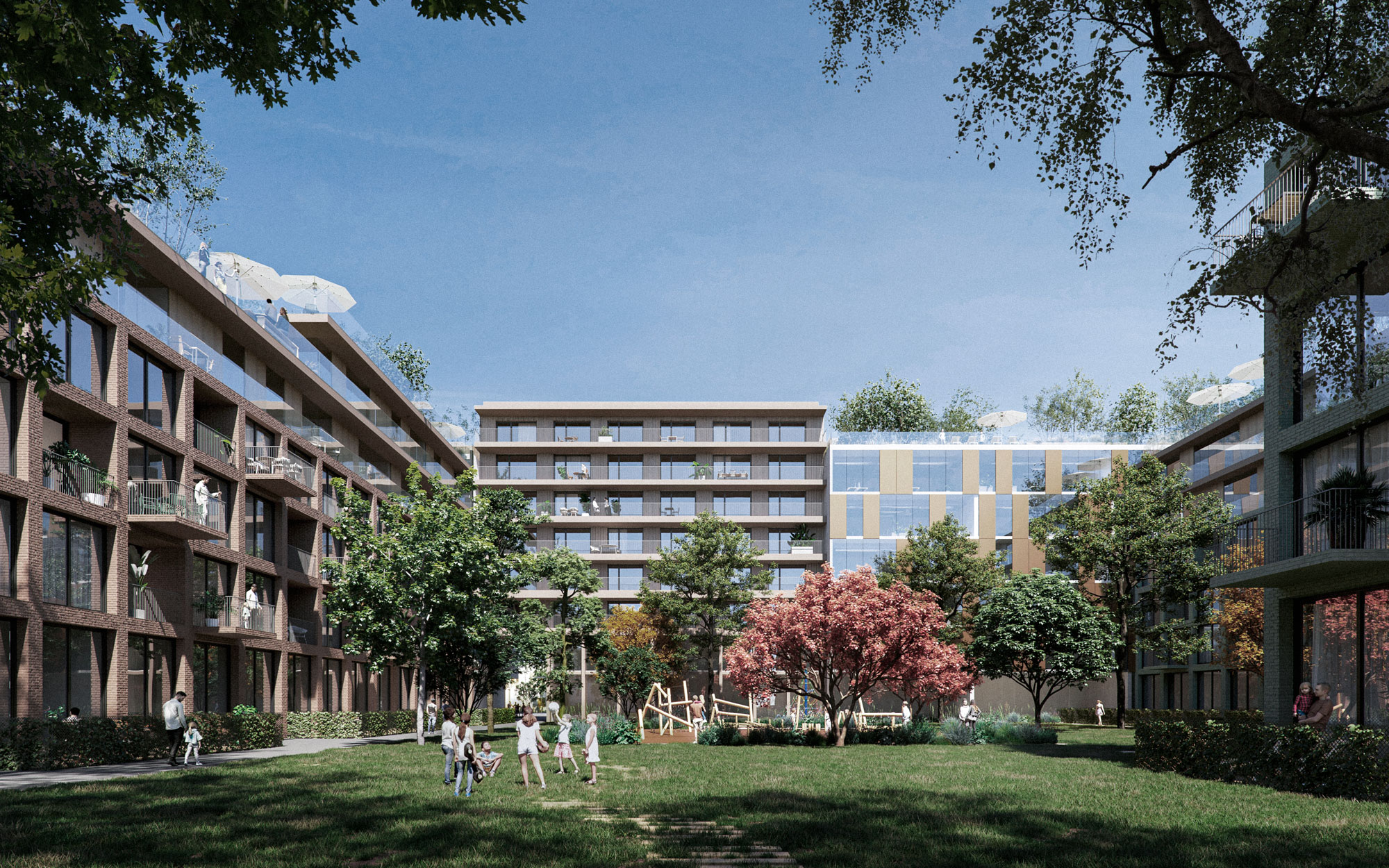An urban planning feasibility study was carried out for an urban, mixed-use quarter in the north of Nuremberg. The elongated site on the highly frequented Erlanger Strasse is to combine living and working with modern architecture.
Urban Development
Nuremberg


- Year: since 2019
- Category: Neighborhood development, Revitalization
- Use: Office, Other use
- Construction: Wood hybrid
-
More details
Scope
Urban Development Study
Location
Erlanger Straße
Nürnberg
Gross Floor Area
ca. 60.000 m²
Client
S&P Group

Design Concept
The site will be developed with a comb-shaped block for commercial and office use. The different heights and building-specific façade designs of the individual buildings give the block a diverse appearance towards the street.
The buildings facing east towards the open landscape are reserved for residential use. Here, different forms of living can coexist in harmony with the park landscape.
Part of the green space is semi-public and visible from the street. The private gardens in the east and the roof gardens alternate with communal areas and lend the district a high social and architectural development quality.
