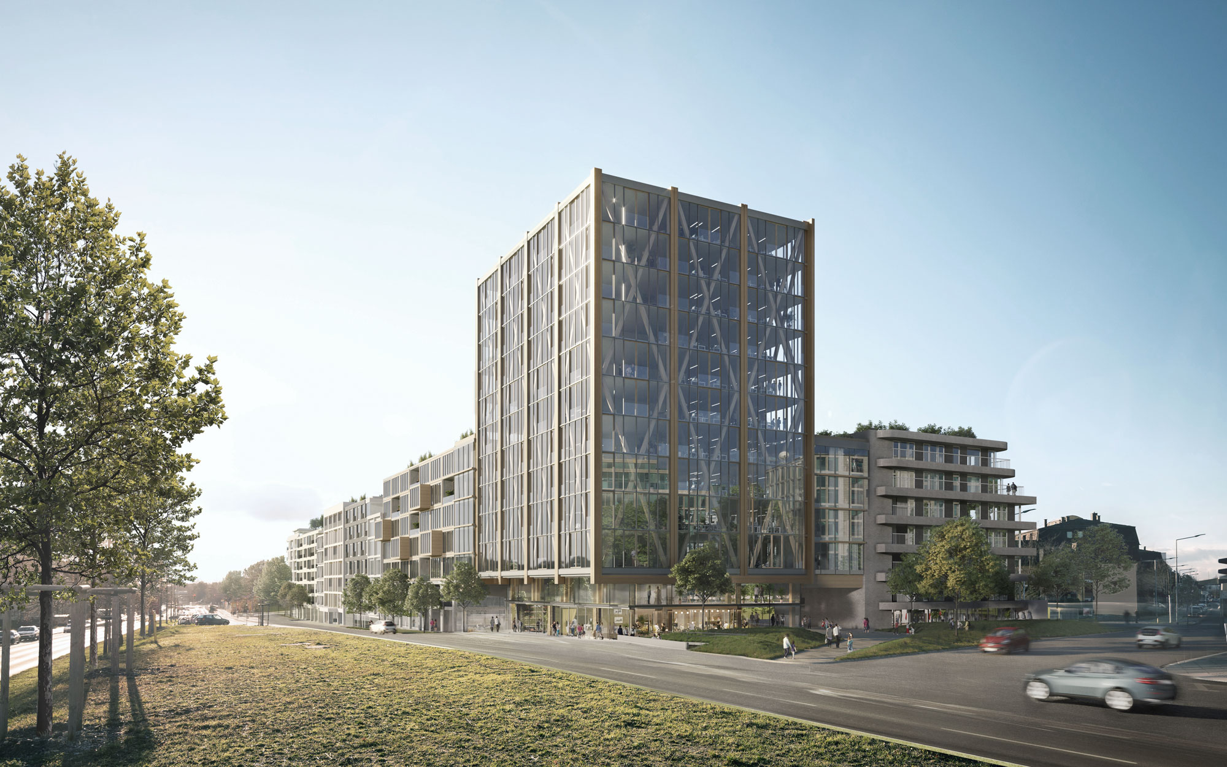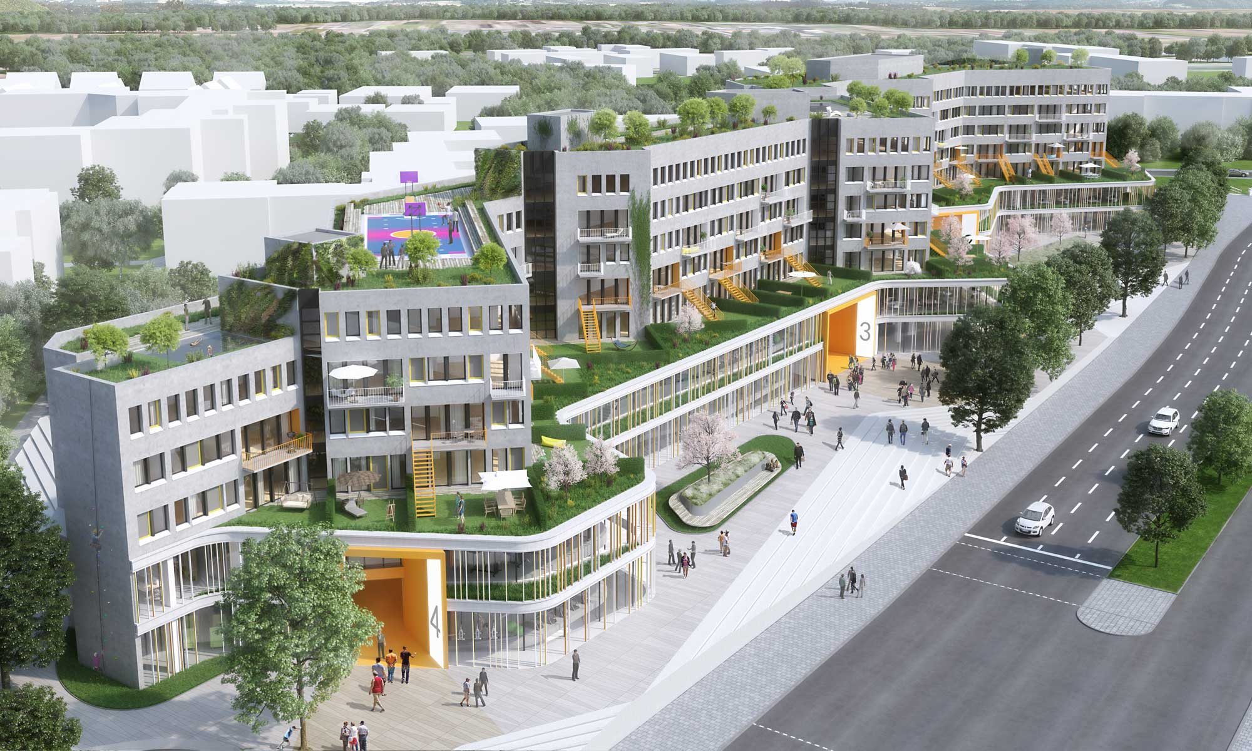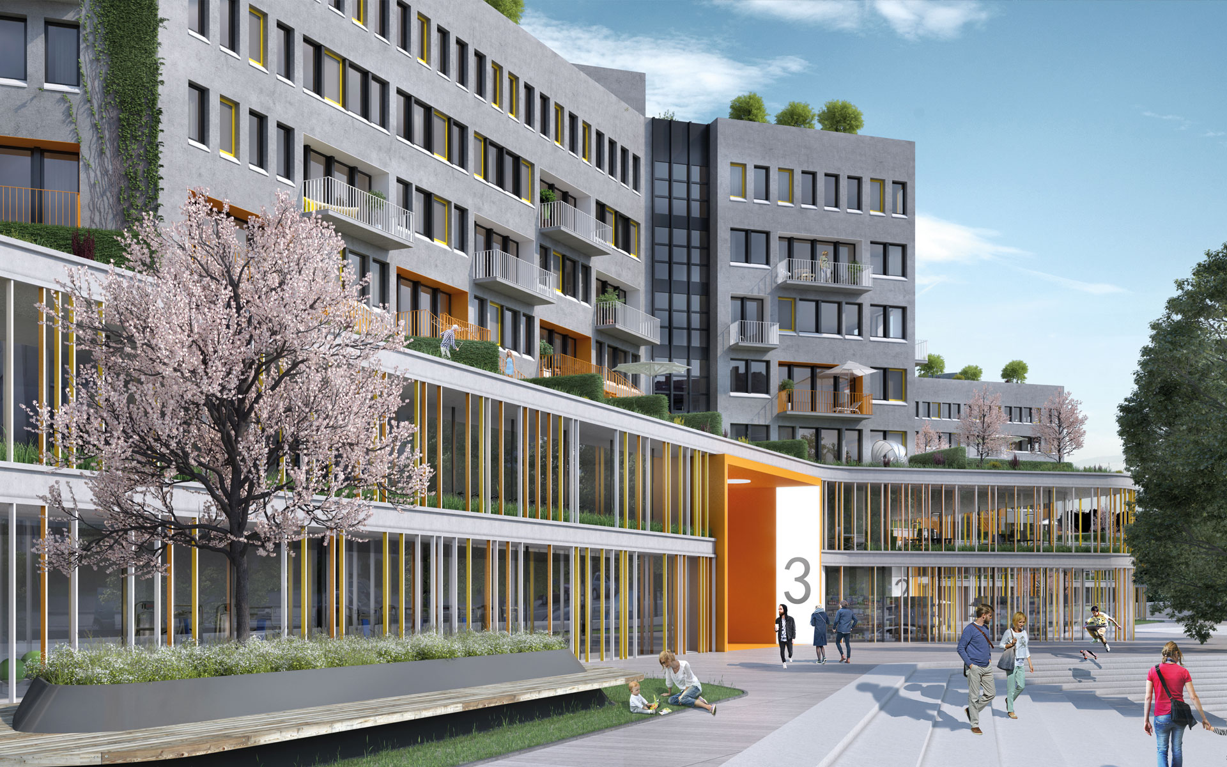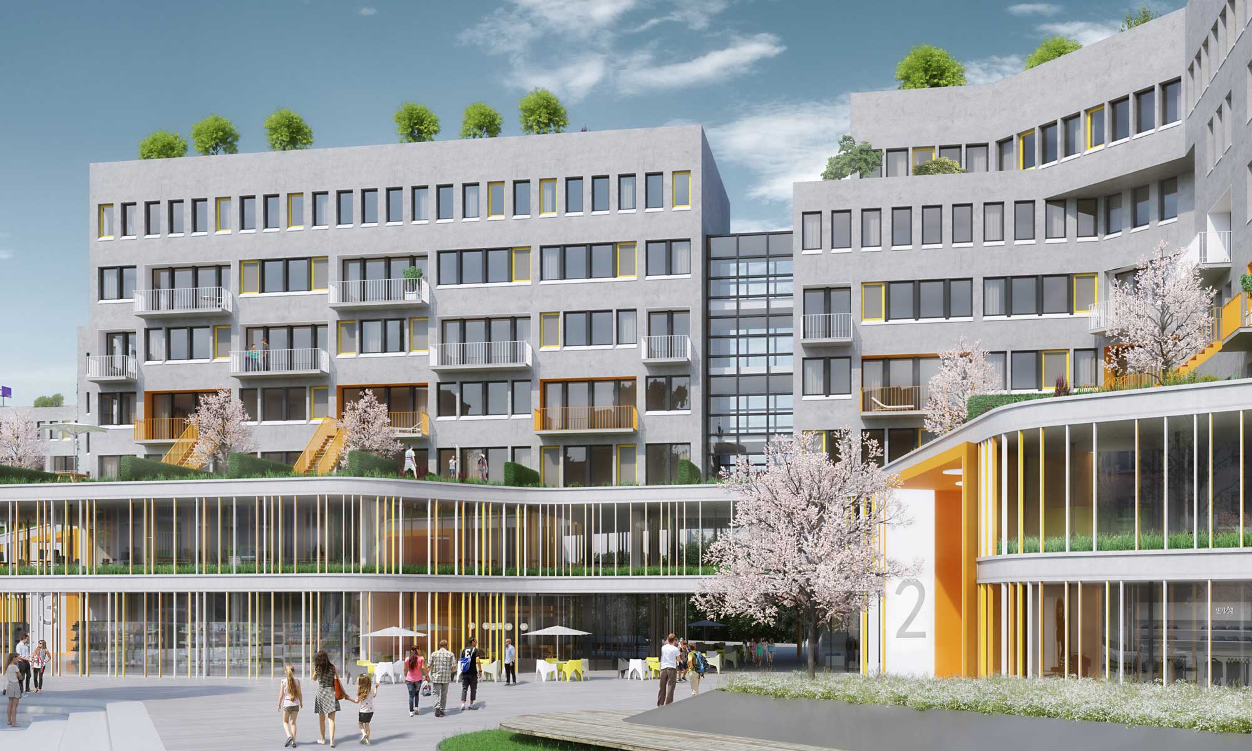In a comprehensive feasibility study, we examined the possibilities of potential building regulations and provided concepts for a revitalization or redevelopment of the former GfK site in Nuremberg.
Ecological Neighborhood
Nürnberg


- Year: since 2017
- Category: Neighborhood development, New construction
- Use: Reside, Business, Office, Other use
- Construction: Wood hybrid
-
More details
Scope
FeasibilityStudy
Urban Master Plan
Location
Nordwestring 101
Nürnberg
Gross Floor Area
Previous ca. 30.000 m²
After ca. 43.500 m²
Client
Art Invest Real Estate



Feasibility Study
Divided into three feasibility studies, the revitalization of the existing building, the revitalization of a part of the building with new development of the remaining plot and a complete new development of the site were examined.
The project studies resulted in an urban master plan for the complete redevelopment of a modern, mixed-use neighborhood. This forms the framework plan for a new development plan procedure with the aim of developing an attractive urban quarter with high density and high ecological and social standards.
Scalability
The two-row development provides for nine buildings, which are connected to each other by building bridges. The street-side buildings have seven to eight stories, which are aligned with the street axis. The end is formed by a high rise building with twelve stories.
In the second row, the height development is lower and the cubatures are more finely structured in order to achieve a transition to the open existing buildings to the west. Each building is given individual, identity-creating reference points.
Development
Attractive recreational areas are defined by protruding parts of the building in the inner courtyard. The dense circulation of the plan area will eliminate the existing structural barrier between Nordwestring and the existing buildings and create shortcuts.
The plans include social and affordable housing as well as living space for students, a daycare center, commercial space and public play and green areas. The modern urban quarter is to receive DGNB Gold certification.
