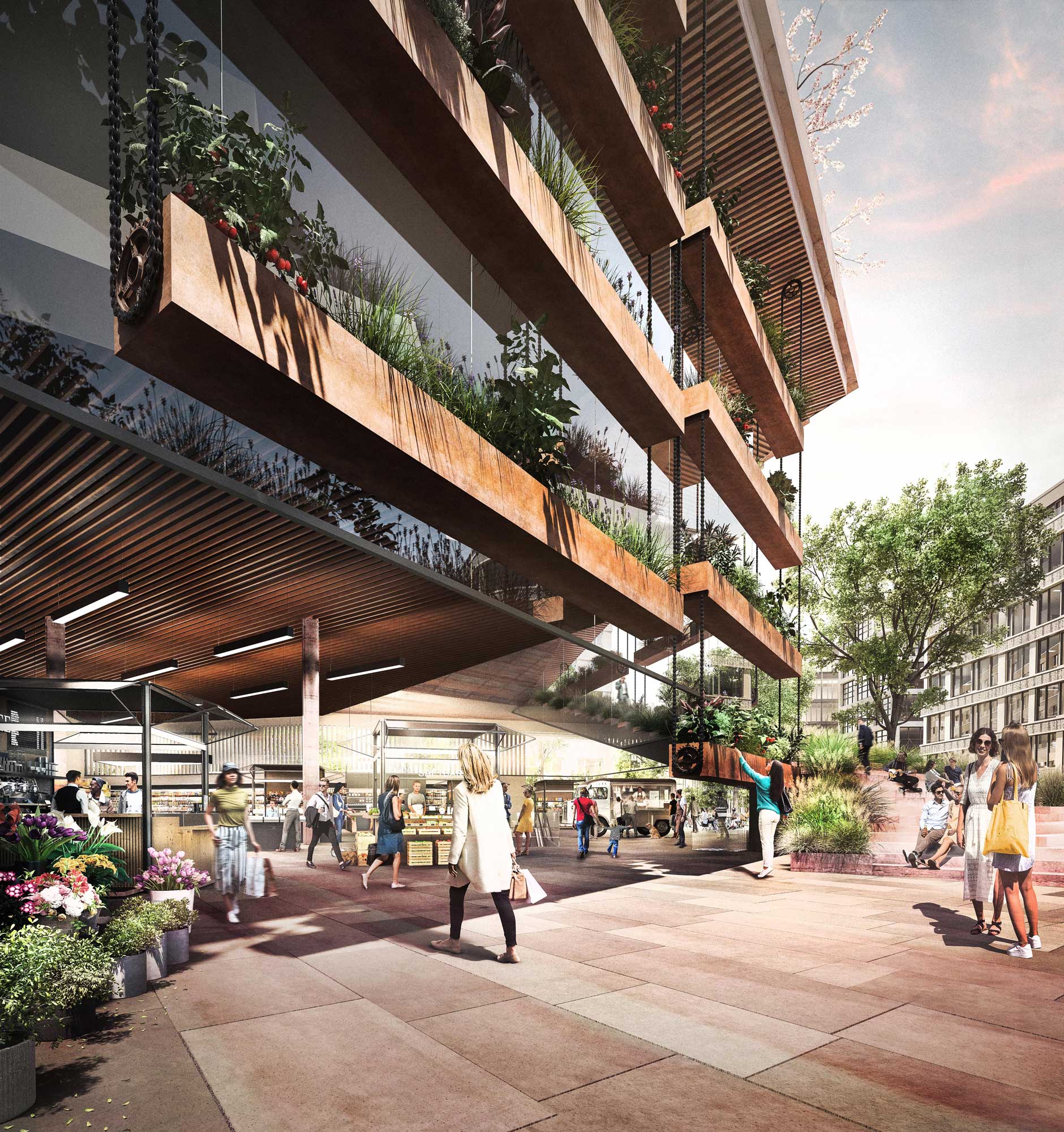The Obersendling district represents an innovative urban development with diverse uses such as a market hall, retail, event space and cultural center. The design integrates the neighborhood concept into the building, expands the public space and creates a lively, urban stage.
District Obersendling

- Year: since 2022
- Category: New construction, Neighborhood development
- Use: Other use, Business
- Construction: Massive
-
More details
Scope
Competition
Location
Obersendling
München
Gross Floor Area
ca 6.000m²
Client
Salvis Consulting AG
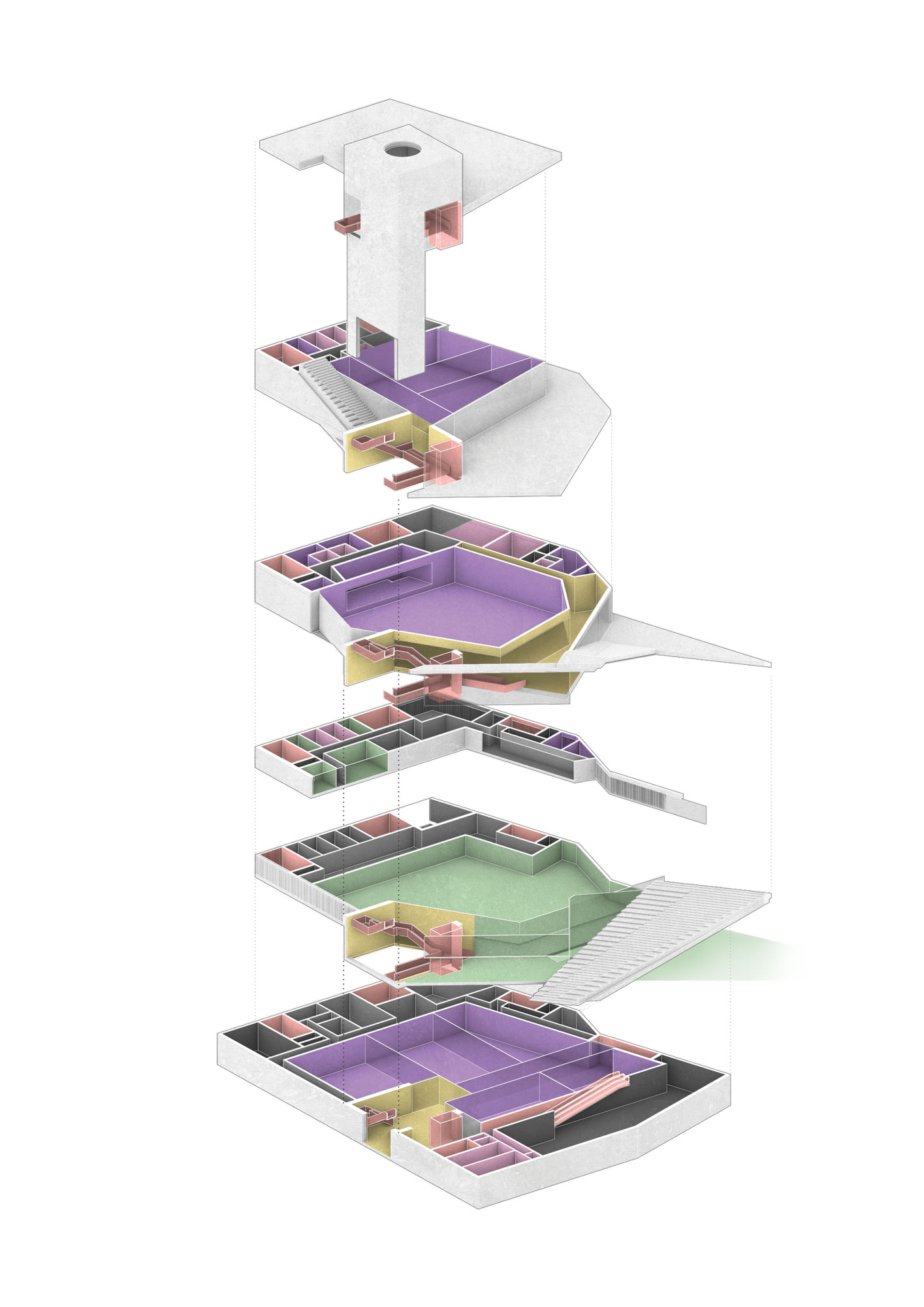
Central point of Attraction
By implementing the development plan, the building will be staggered from the forecourt to the rear area. The tower will be reinterpreted and continued as a central point of attraction in terms of urban development. The mix of uses creates an urban and trendsetting district.
Mixed-Use Concept
The building houses a market hall, retail, cultural center and event space. Flexible configurations on the first floor and a continuous central circulation system create urban synergies.
Pioneering Aspirations
The façades are designed in layered exposed concrete as a reminiscence of the former concrete factory and transparent glass façades. The integration of urban farming along the façade thematizes sustainability and signals the pioneering aspirations of the building.
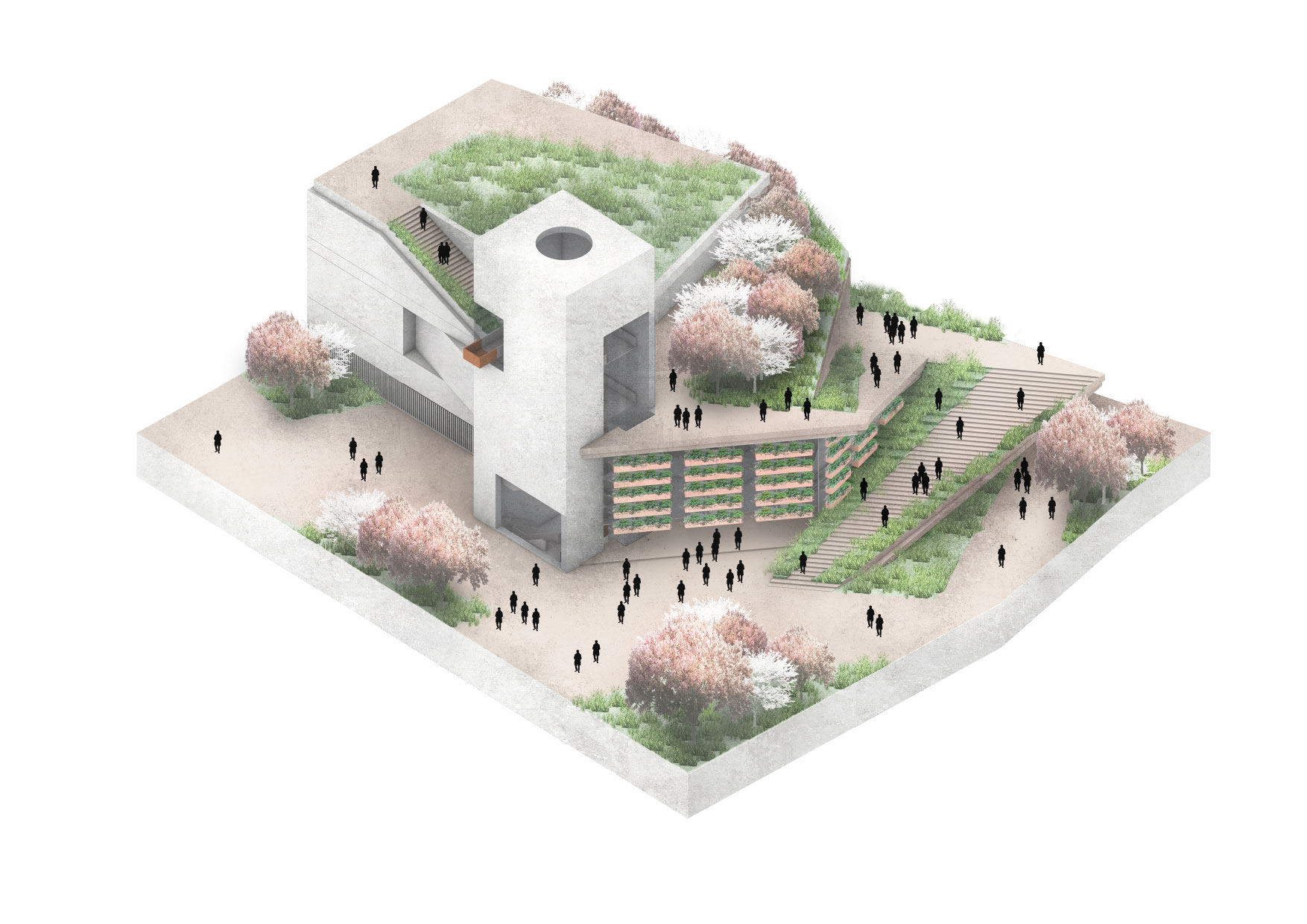
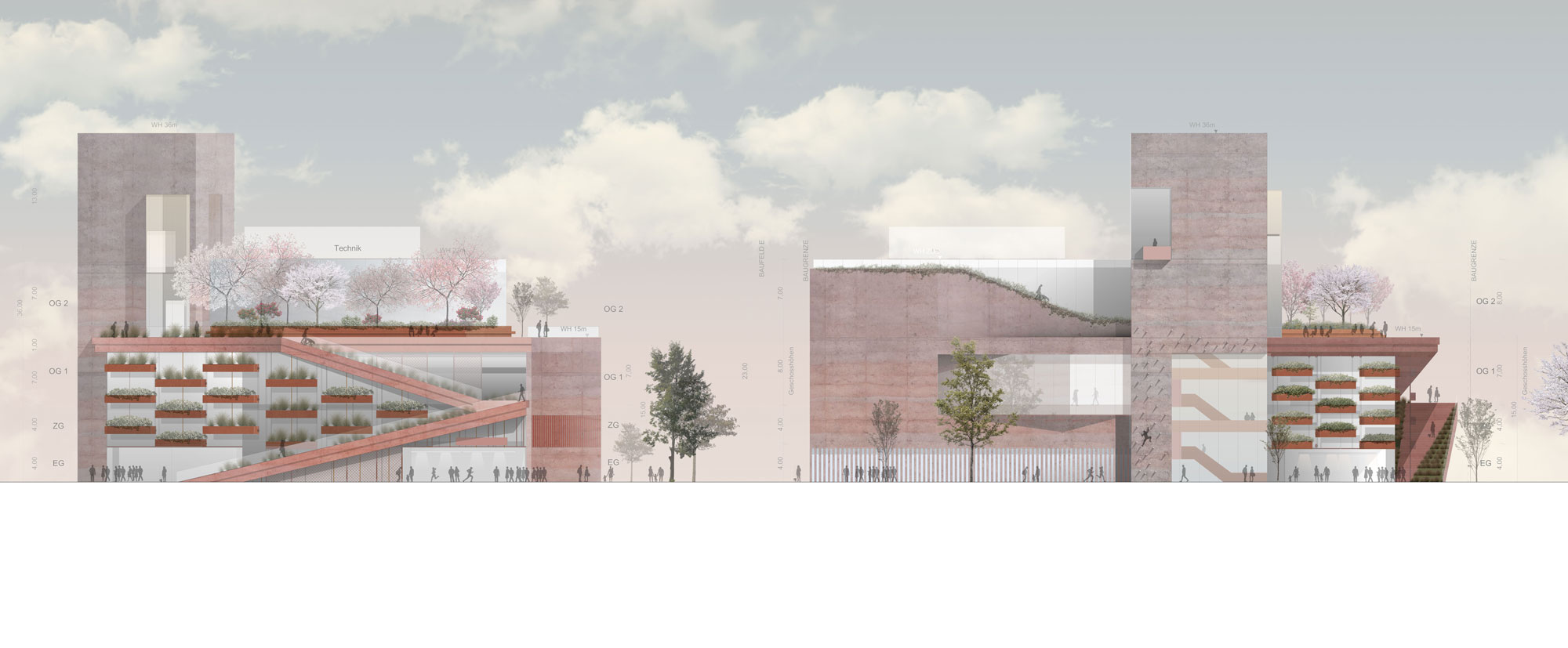
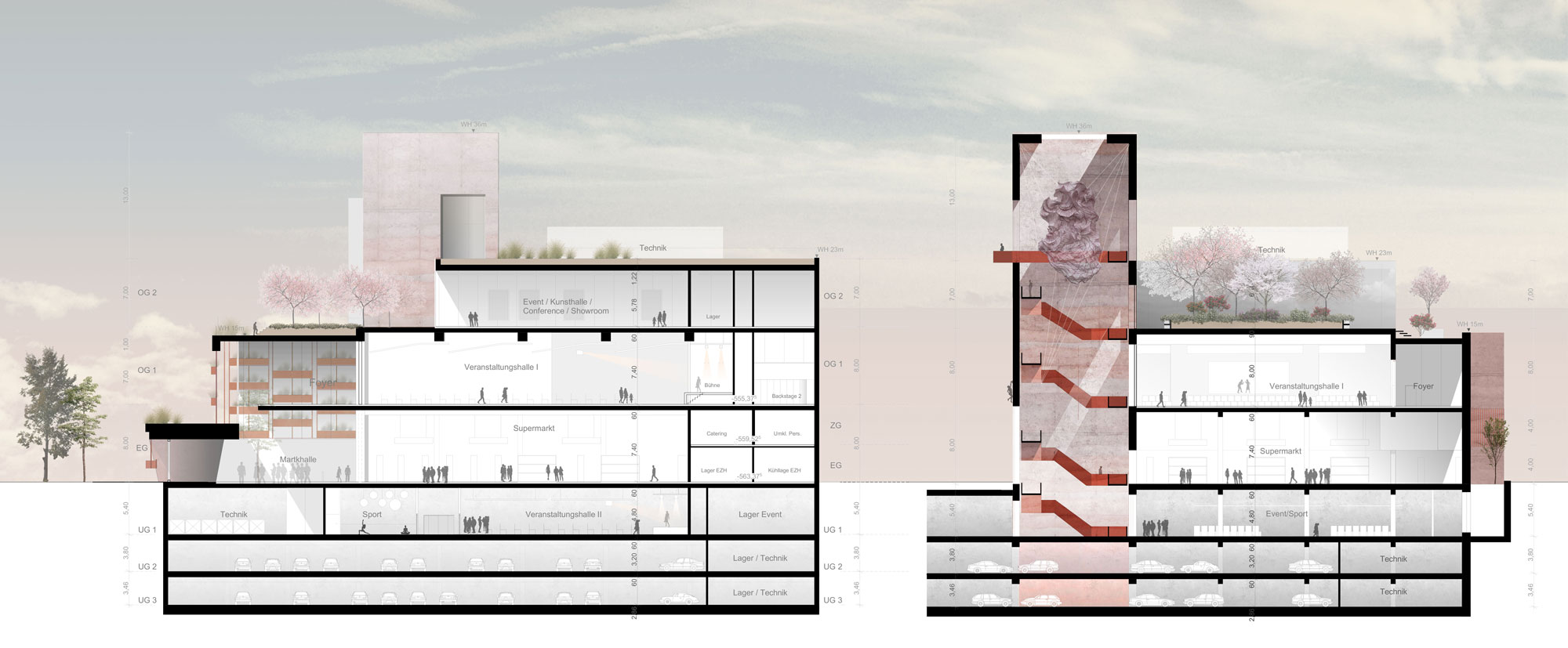
Sustainable and Economical Design
The use of recycled concrete and the recycling of resources support the aspects of sustainability. The solid construction of the building enables column-free use and large roof landscapes.
Biodiversity
Green roof areas with retention roofs improve the local microclimate, reduce the amount of sealed surfaces and promote biodiversity. The idea of the eatable city emphasizes fruit trees and retreats for insects and birds.
Sustainable Energy Supply
The energy supply uses district heating for peak loads, groundwater heat pumps and rainwater. Free façade ventilation ensures ventilation, while photovoltaic generation on the roof edge surfaces relies on renewable energy. The tower supports natural ventilation through the chimney effect.
The holistic planning of the Obersendling district creates an urban space that meets the needs of the future while preserving traditions.
