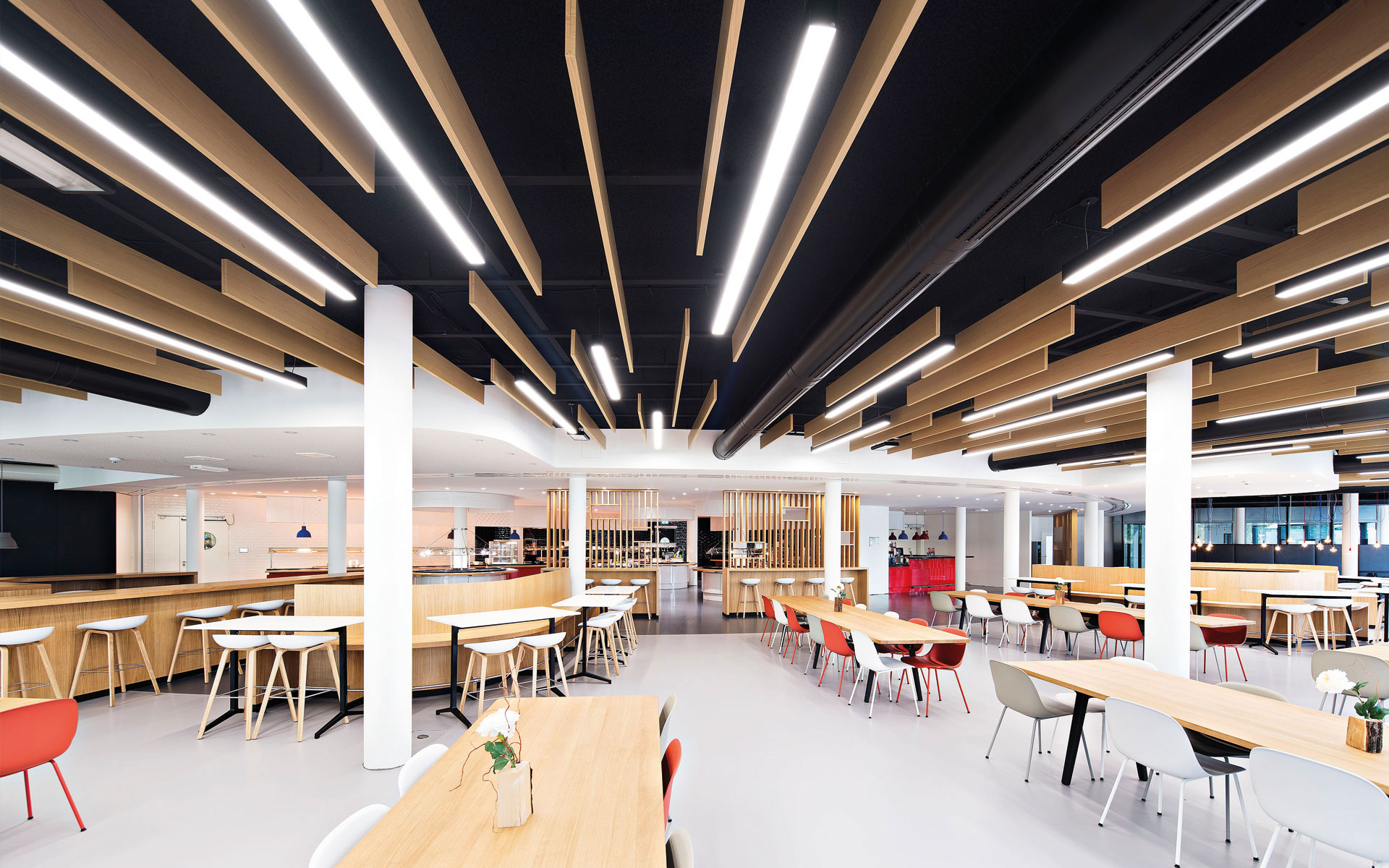The revitalization of Microcity in Unterschleißheim sets new standards in the transformation of single-tenant properties. When the owner commissioned the project in 2016, it was clear that the former European headquarters of Microsoft could not be leased to a single user due to its size. Conversion from a single-tenant to a multi-tenant property was therefore imperative.
Microcity
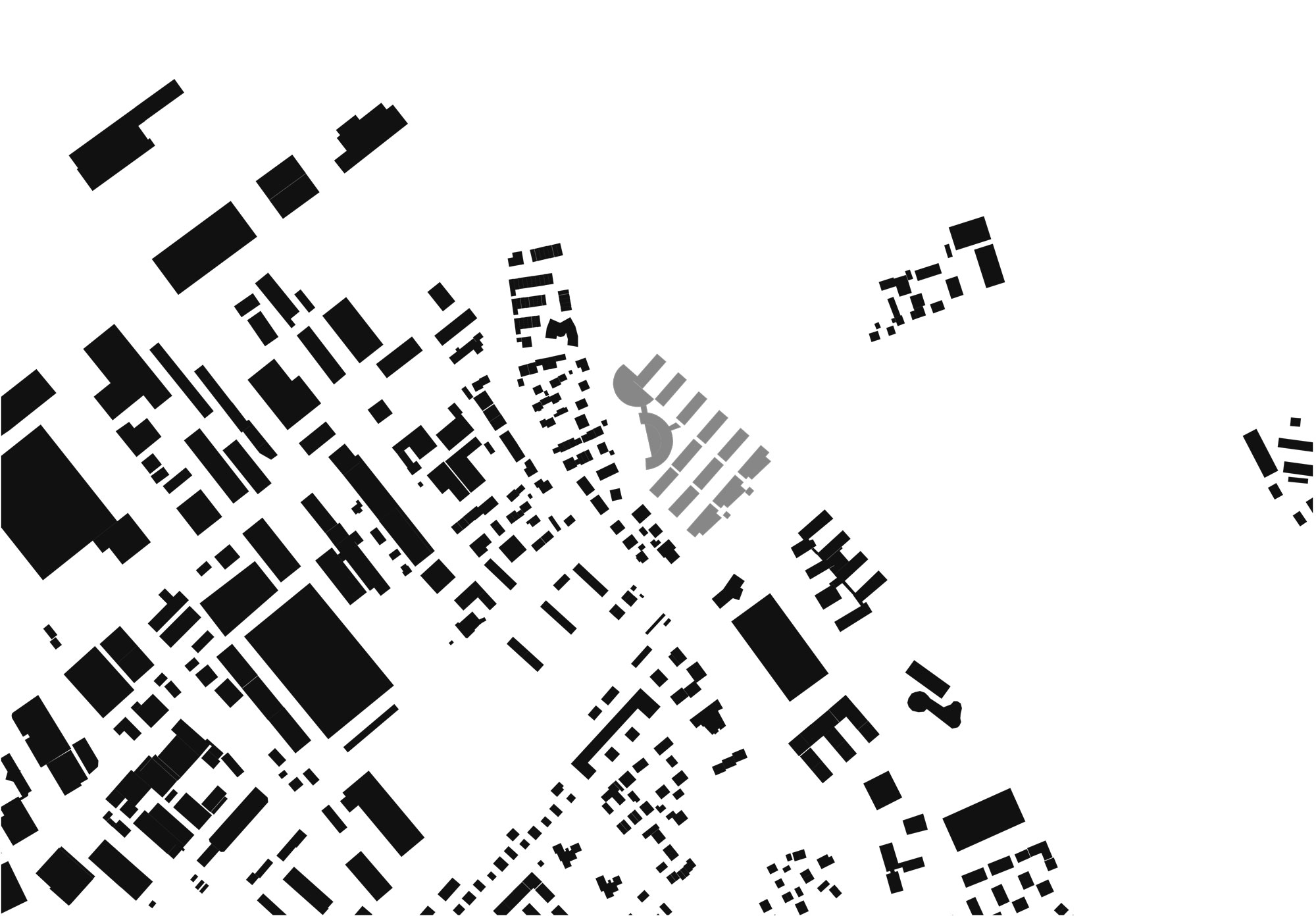
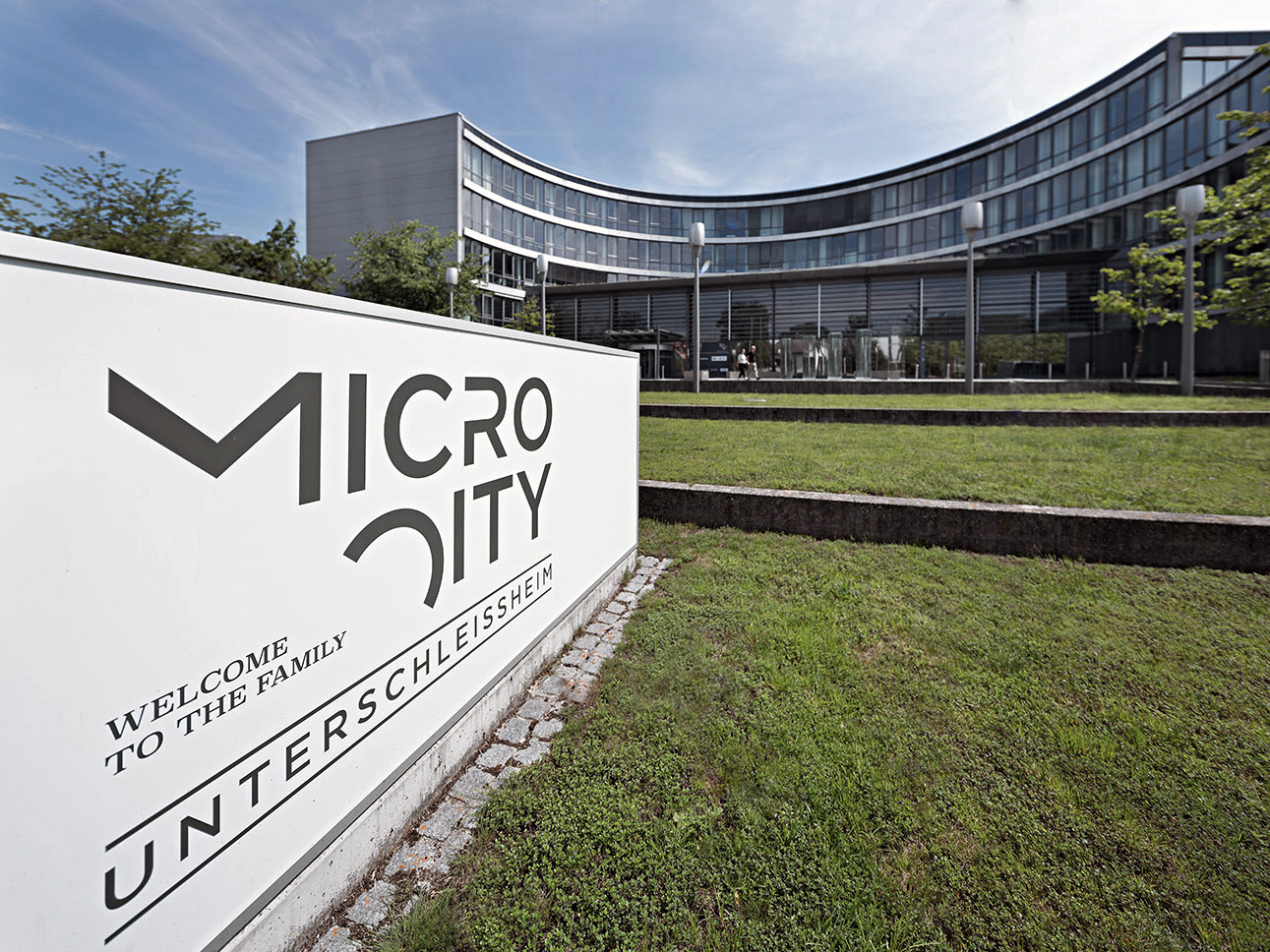
- Year: since 2013 – 2017
- Category: Revitalization, Interior Design
- Use: Office, Other use
- Construction: Massive
-
More details
Scope
LP 1 - 8
Location
Konrad-Zuse-Straße 1
Unterschleißheim
Gross Floor Area
ca. 40.000 m²
Client
Versicherungskammer Bayern
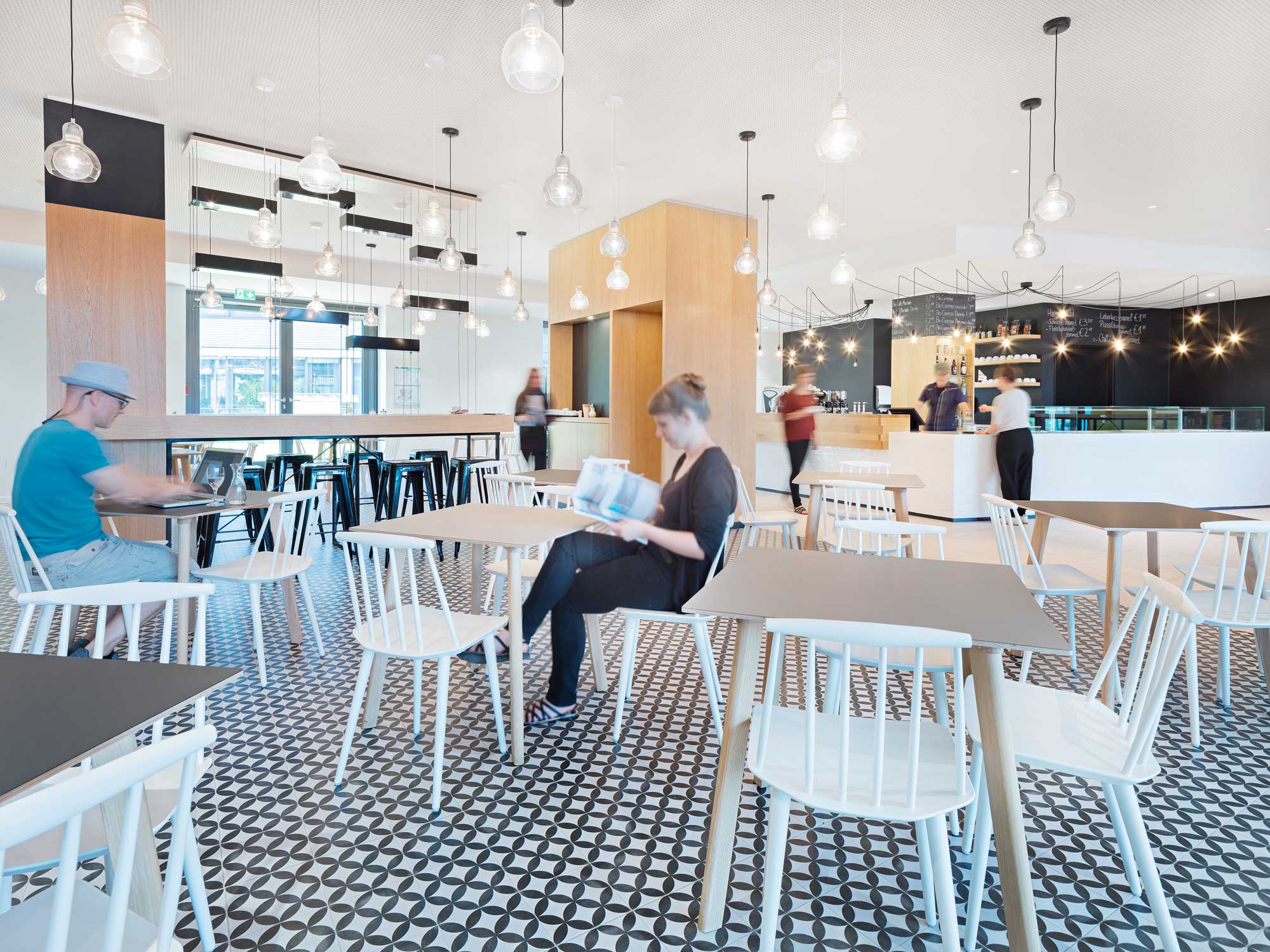
Architectural Concept
The entrance building functions as an identity-creating hub with a "Café Microfood" that allows visitors to experience the City concept as soon as they enter. Here, a quick breakfast or a small snack is available for a short stay. The "Micro Kantine," on the other hand, offers an urban restaurant for employees and their guests with freshly prepared meals in the Open Kitchen and a self-service concept. Here you can spend a long time in a relaxed atmosphere.
The "Micro Bar" on the rooftop terrace offers relaxation and space for holiday evening get-togethers. In addition, the Microcity has a high-quality equipped fitness area for all users, a daycare center, and a wide range of outdoor recreational opportunities. The landscape architecture of the existing building was revised and redesigned in the outdoor areas of the café and the canteen.
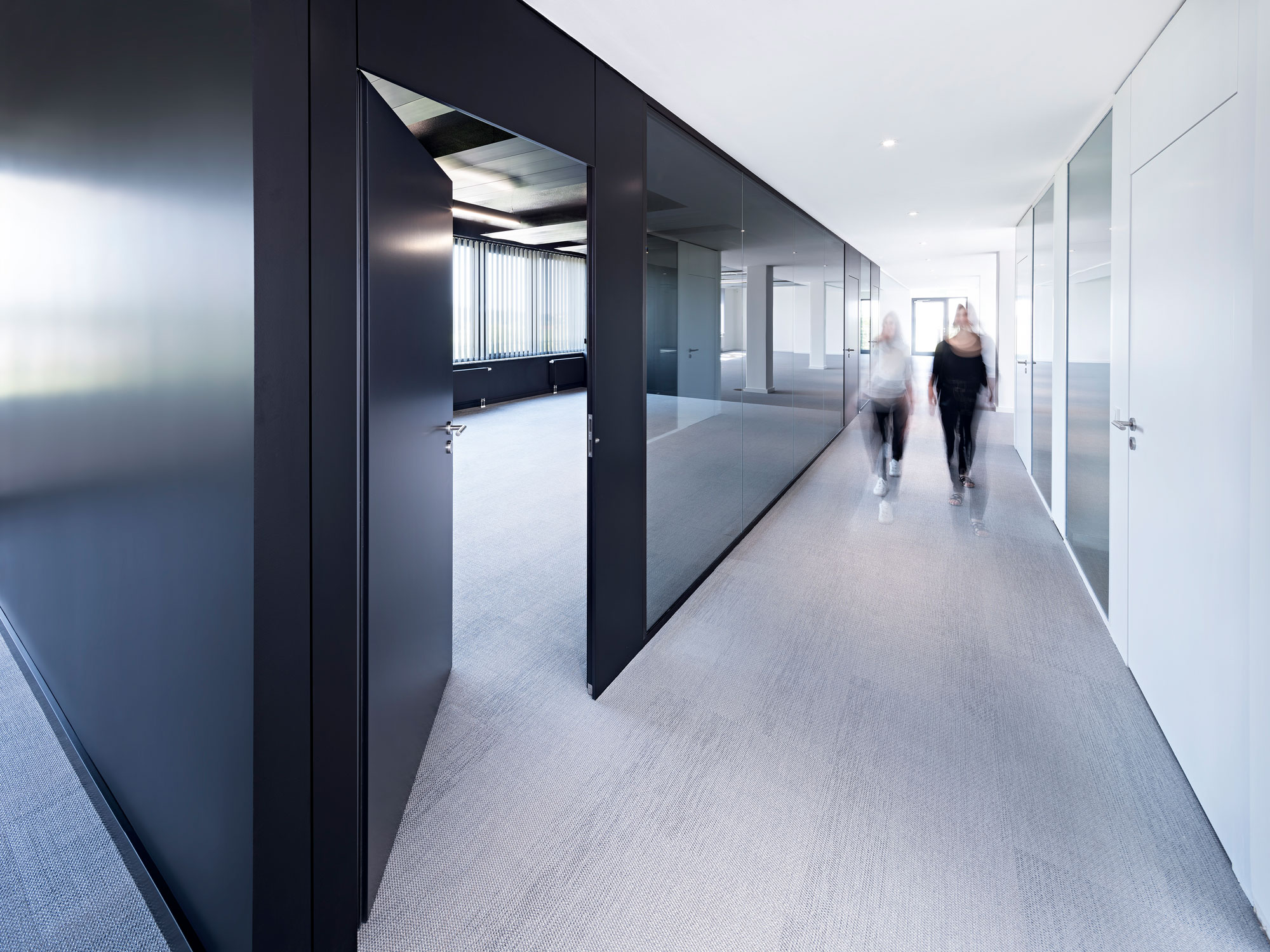
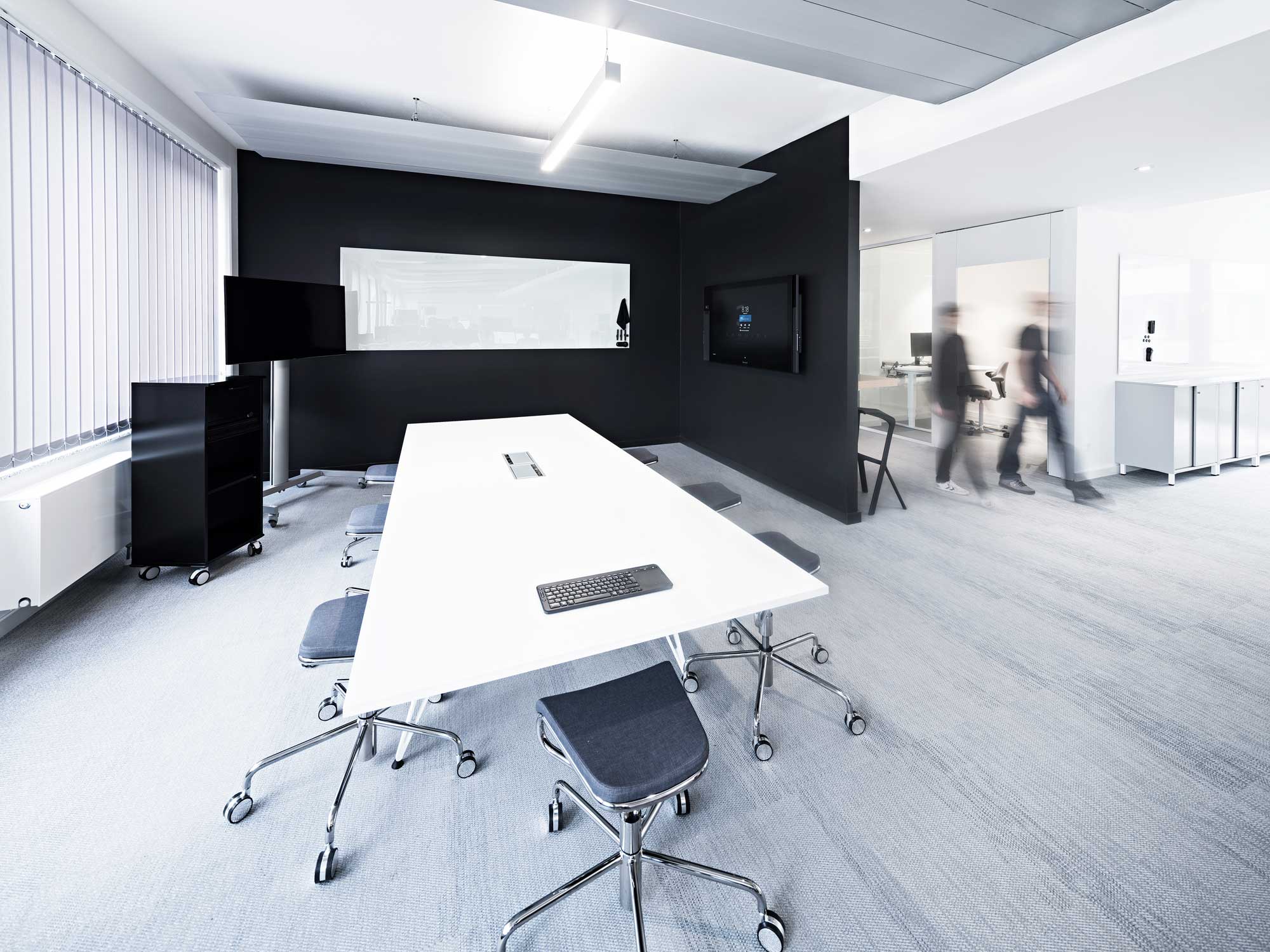
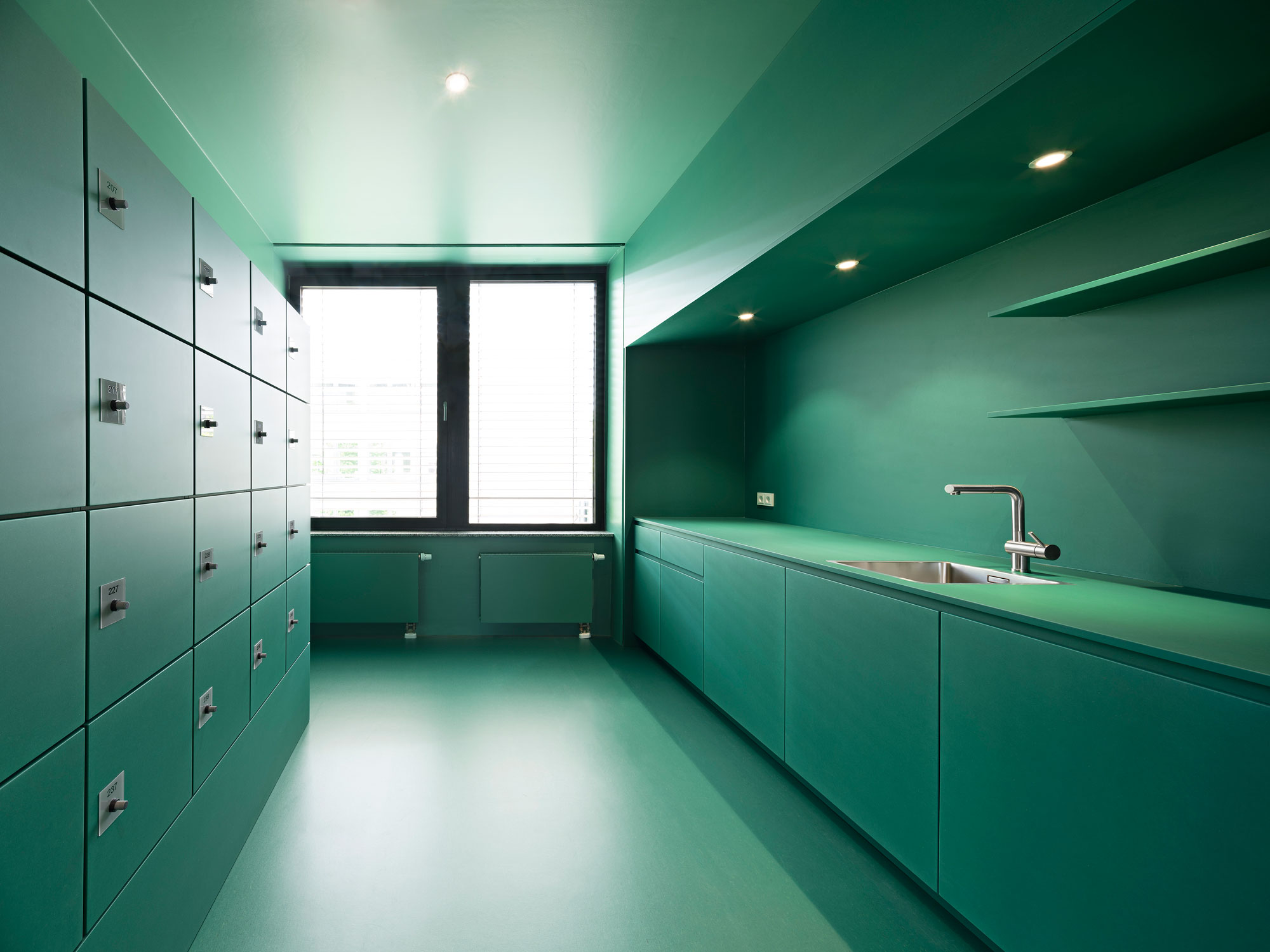
Interior Design
Urban, human and innovative are the three premises of the architectural interior design. Smooth surfaces, warm materials, rhythmic grids and targeted lighting accents generate the feeling of a livable place with modern and urban echoes. Recurring design elements create an iconic architectural language that has already won the Iconic Award 2018 in the canteen area.
Micro Canteen
As part of the revitalization of the former Microsoft site, the employee canteen was also redesigned. In addition to the sophisticated interior design in Scandinavian style, the restructuring in the guest room, bistro and coffee bar is particularly structuring.
The semi-circular shape of the B/C section provides the basic structure of the design. The heart of the canteen, the serving station, is located in the center of the semicircle. The ceiling design, the lighting concept and the furniture are arranged radially around this center point. Light wood, black metal, gray epoxy resin, glazed tiles and eye-catching luminaires make the "Micro Canteen" shine in new splendor.
