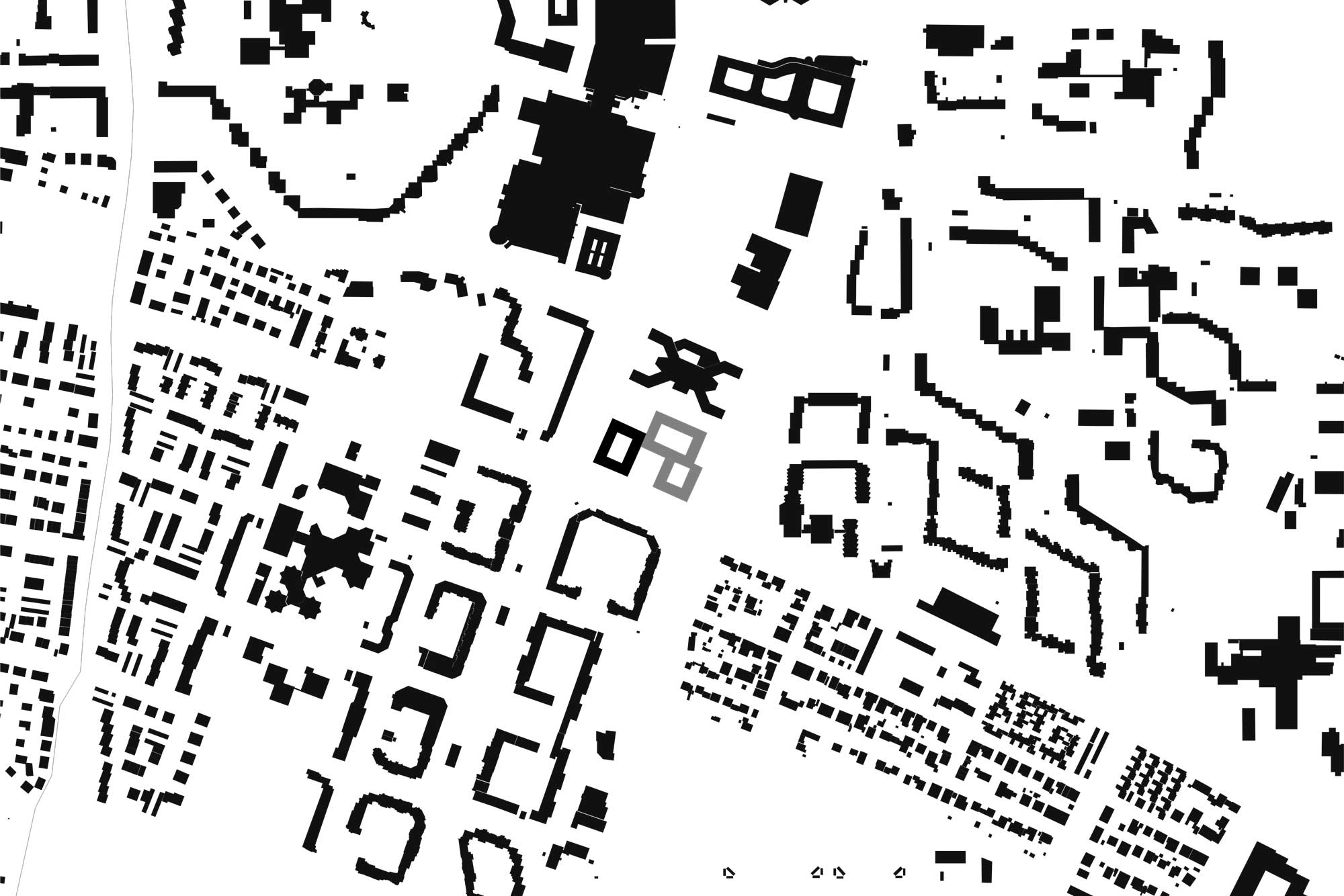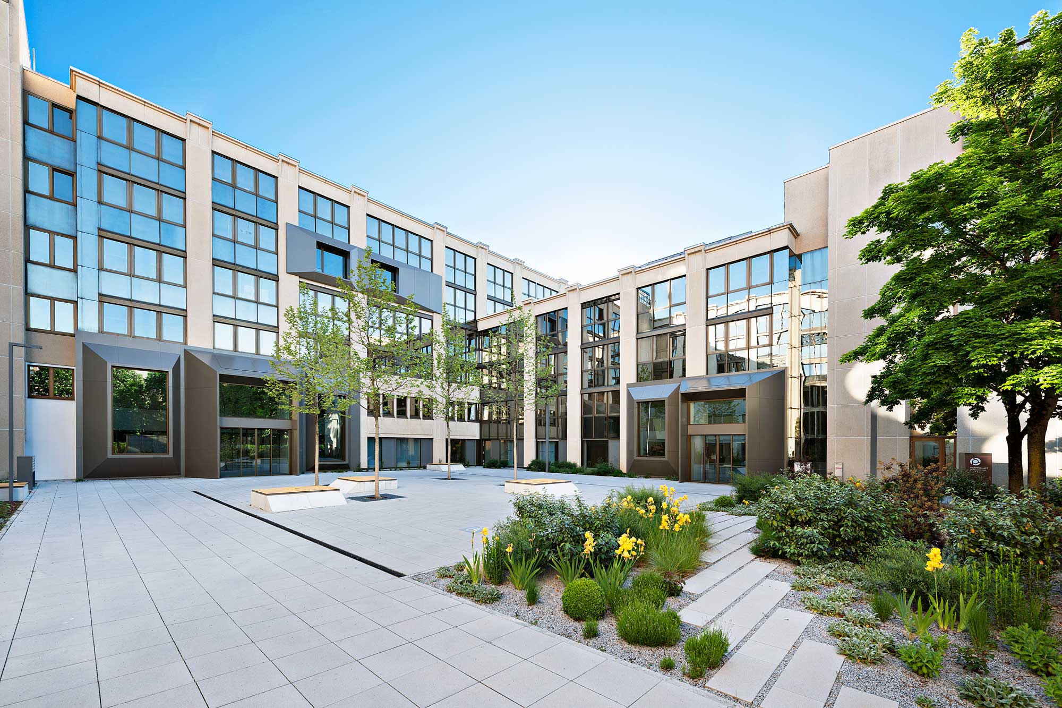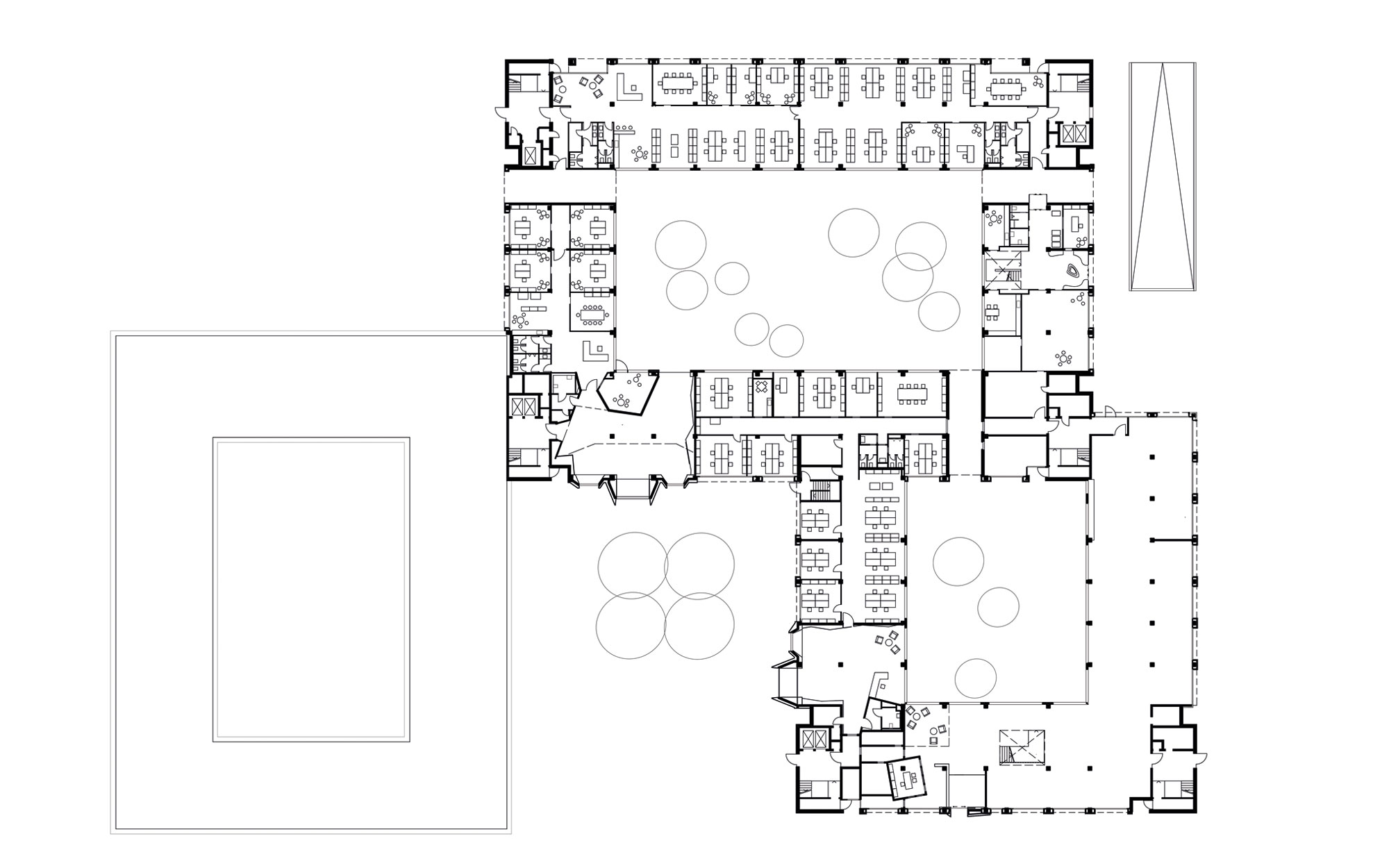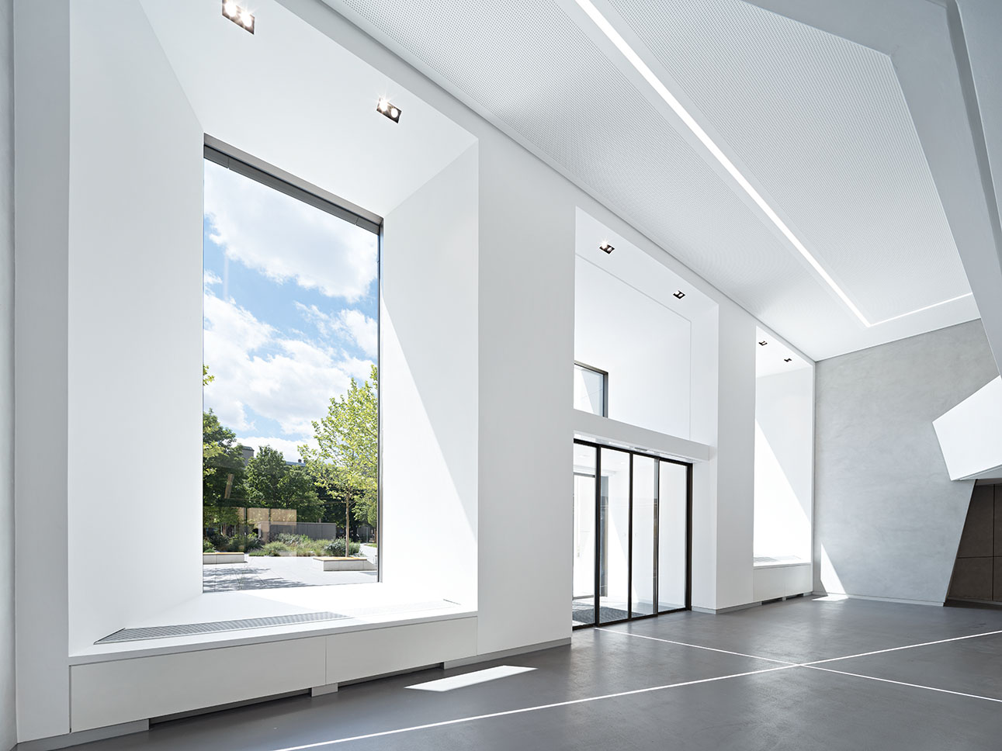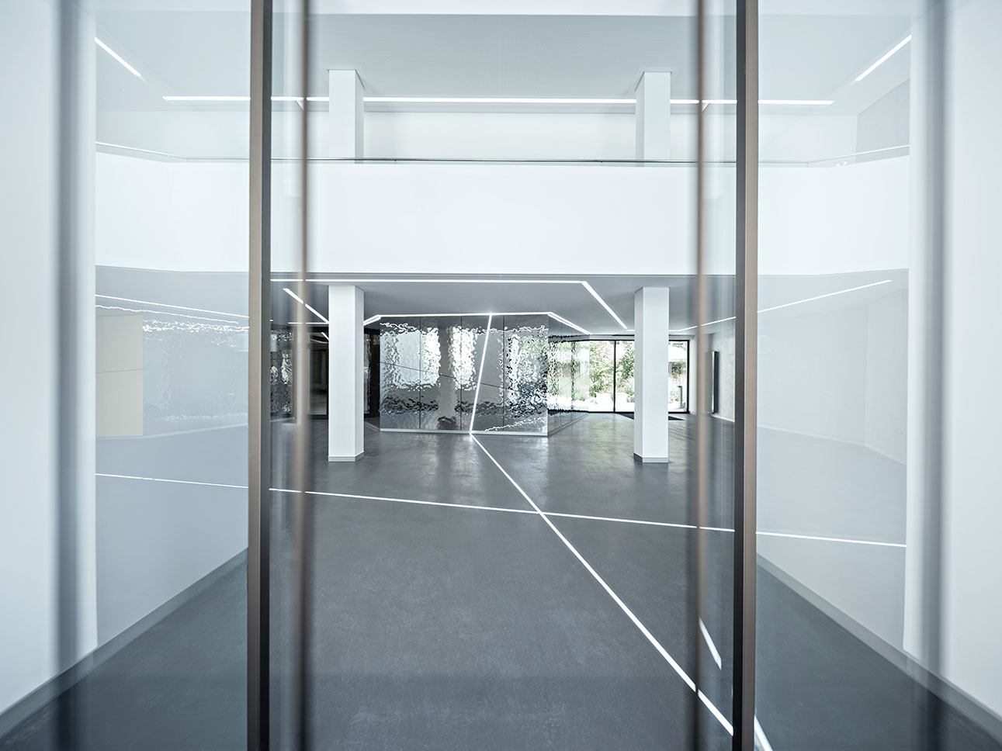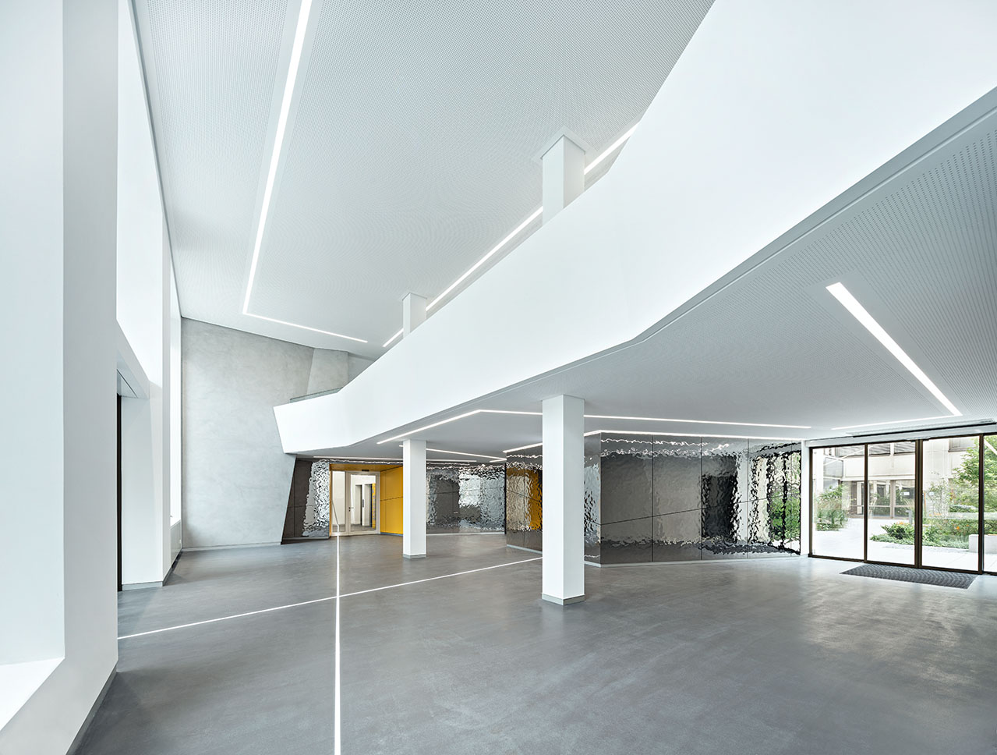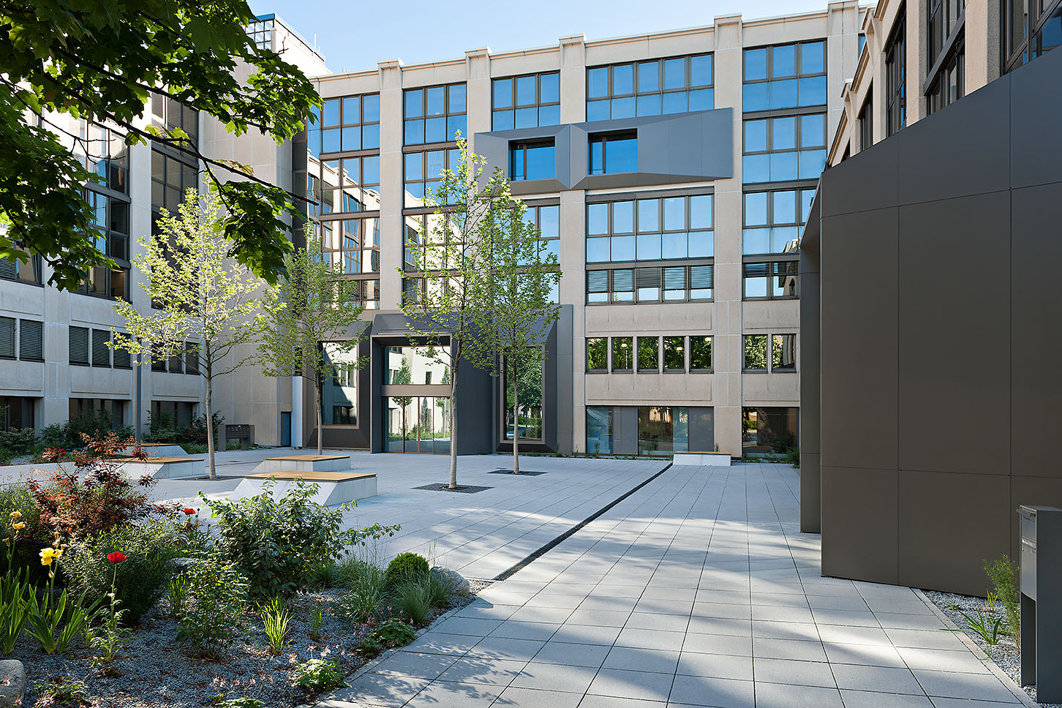We focus on the revitalisation of existing buildings. With new utilisation concepts, an architectural upgrade and exciting interior design, we bring lost places back to life.
A striking concept was developed for the building, which had been vacant for some time, to make it attractive to the property rental market again. However, a general refurbishment was not possible due to budget restrictions.
