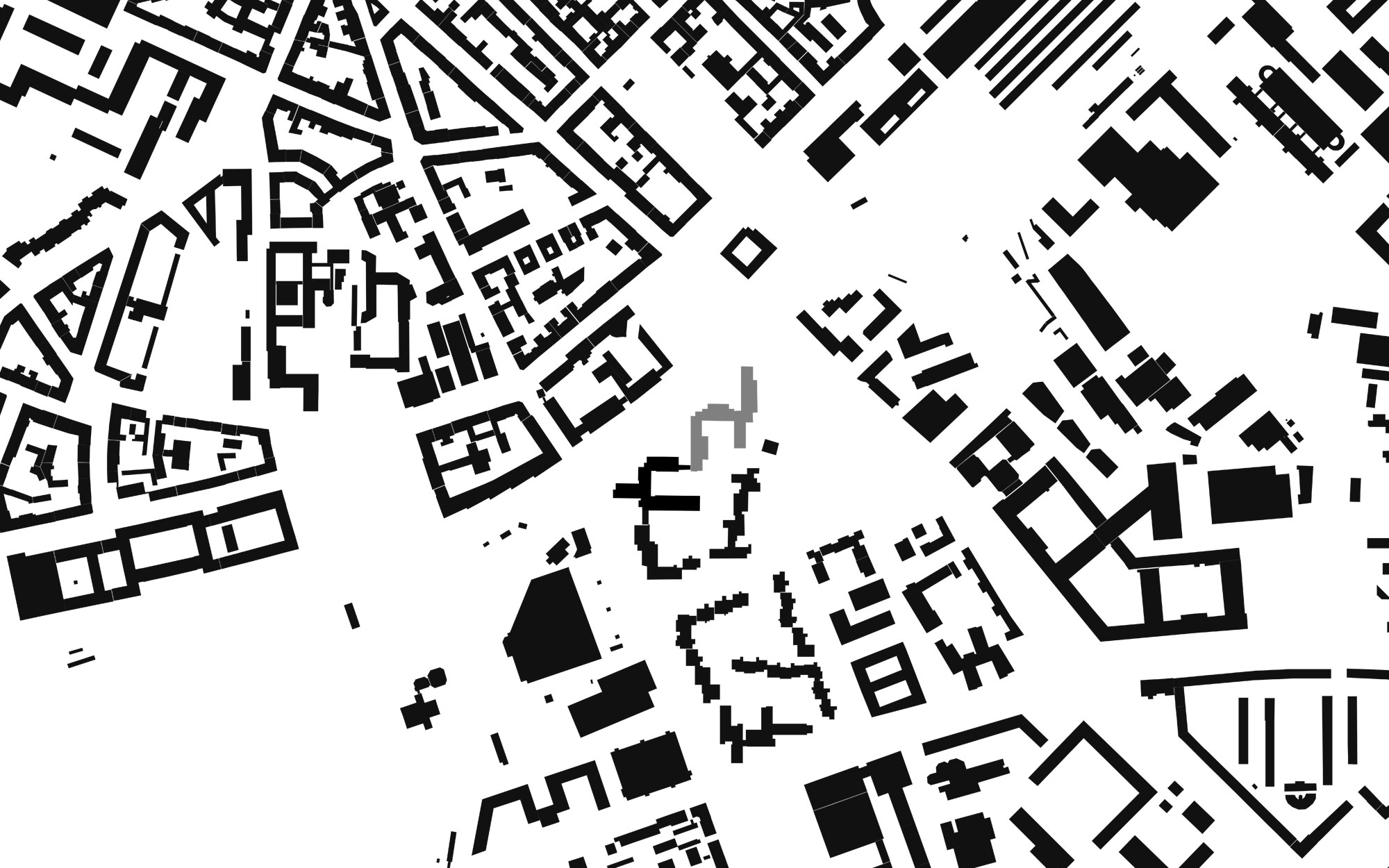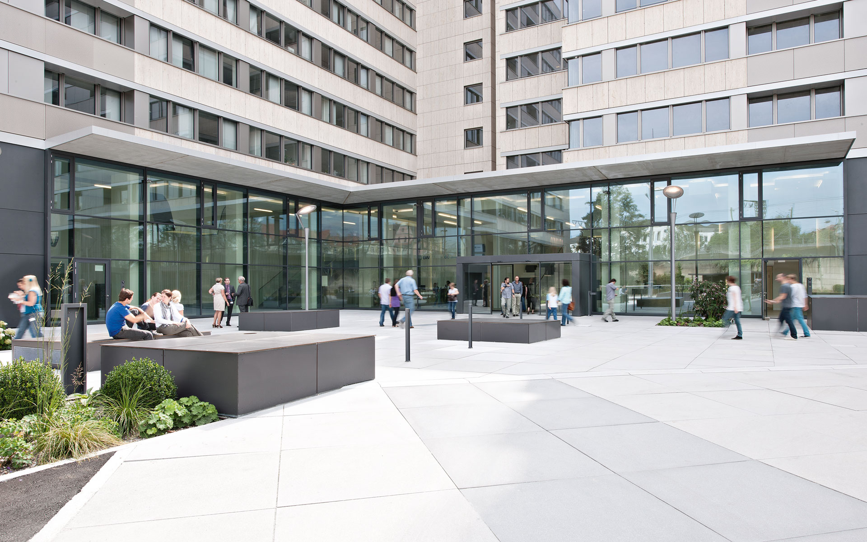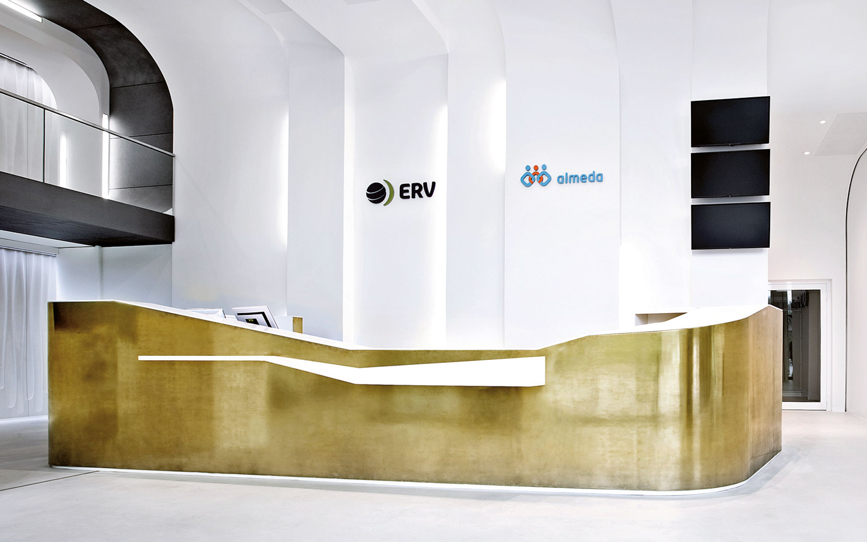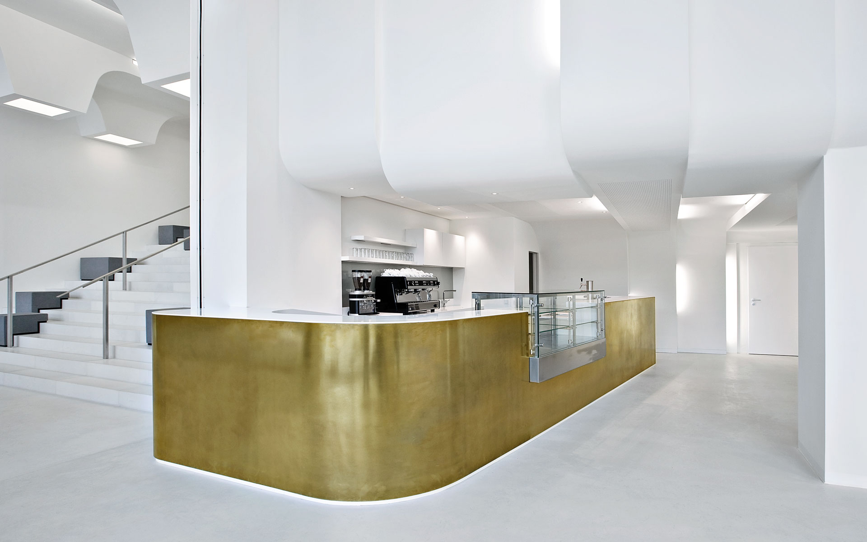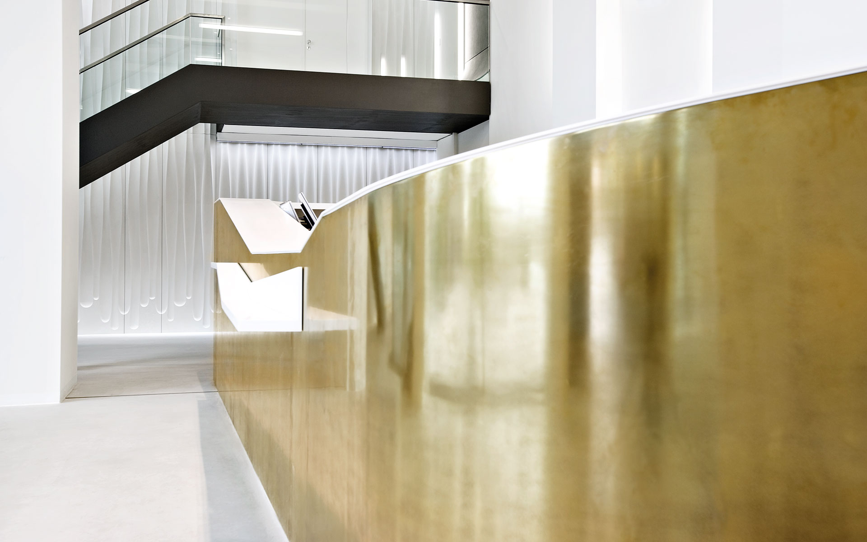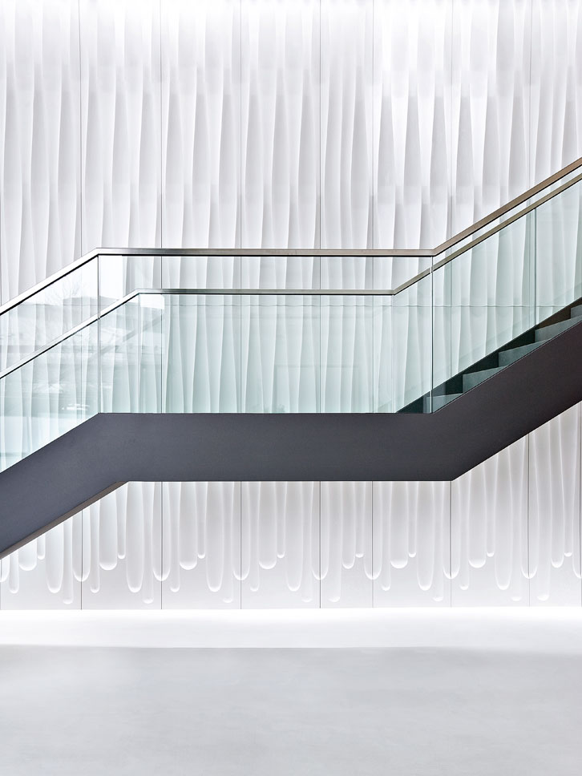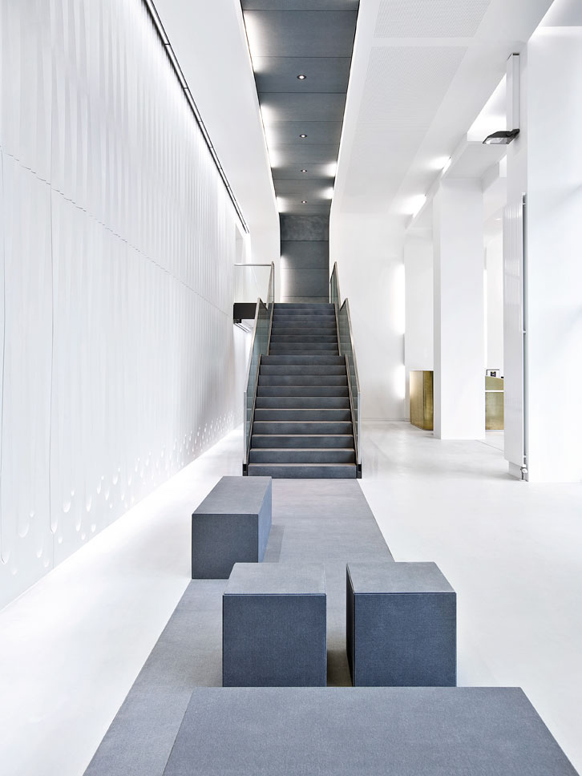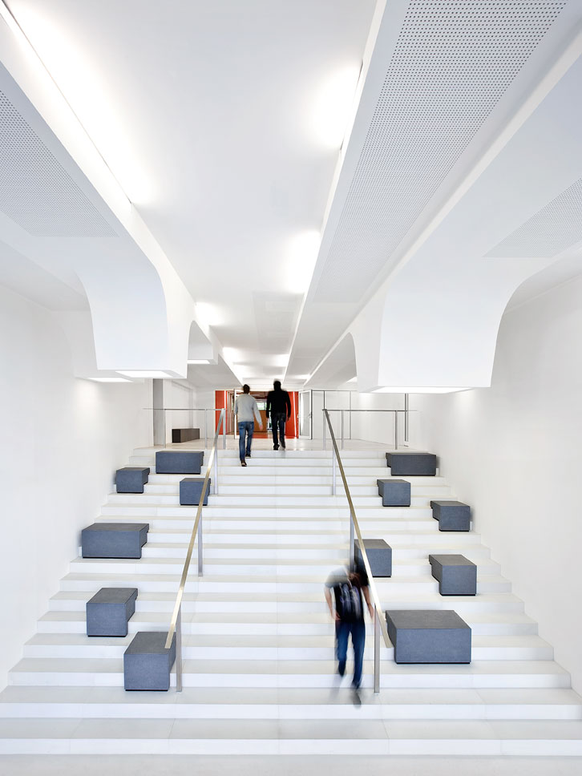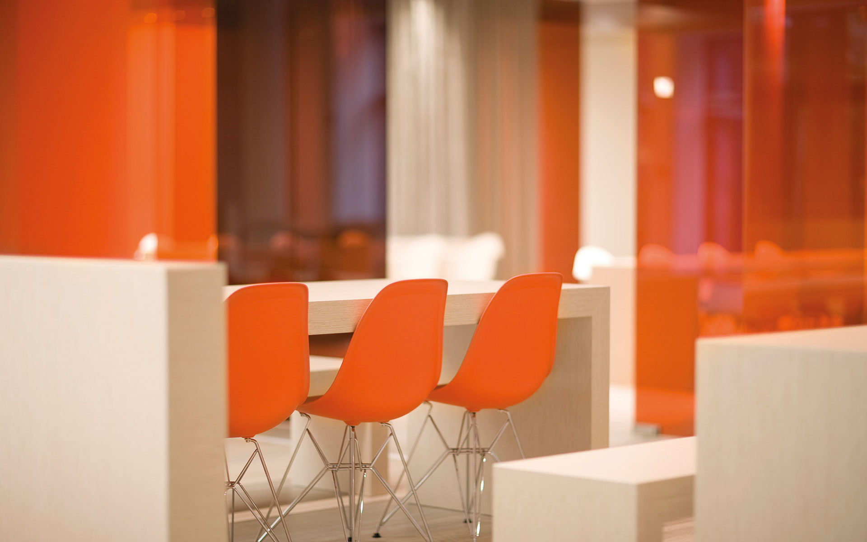The family name Kustermann is a well established name in Munich. The company also included a hardware store with an iron foundry, which was closed in the mid-1970s. In the 1980s, a housing estate was built on the site and an additional commercial block was erected to shield the noise from the railroad.
After the building complex had reached a vacancy rate of 65%, it was to be made attractive to the real estate market again through a coherent restructuring.
