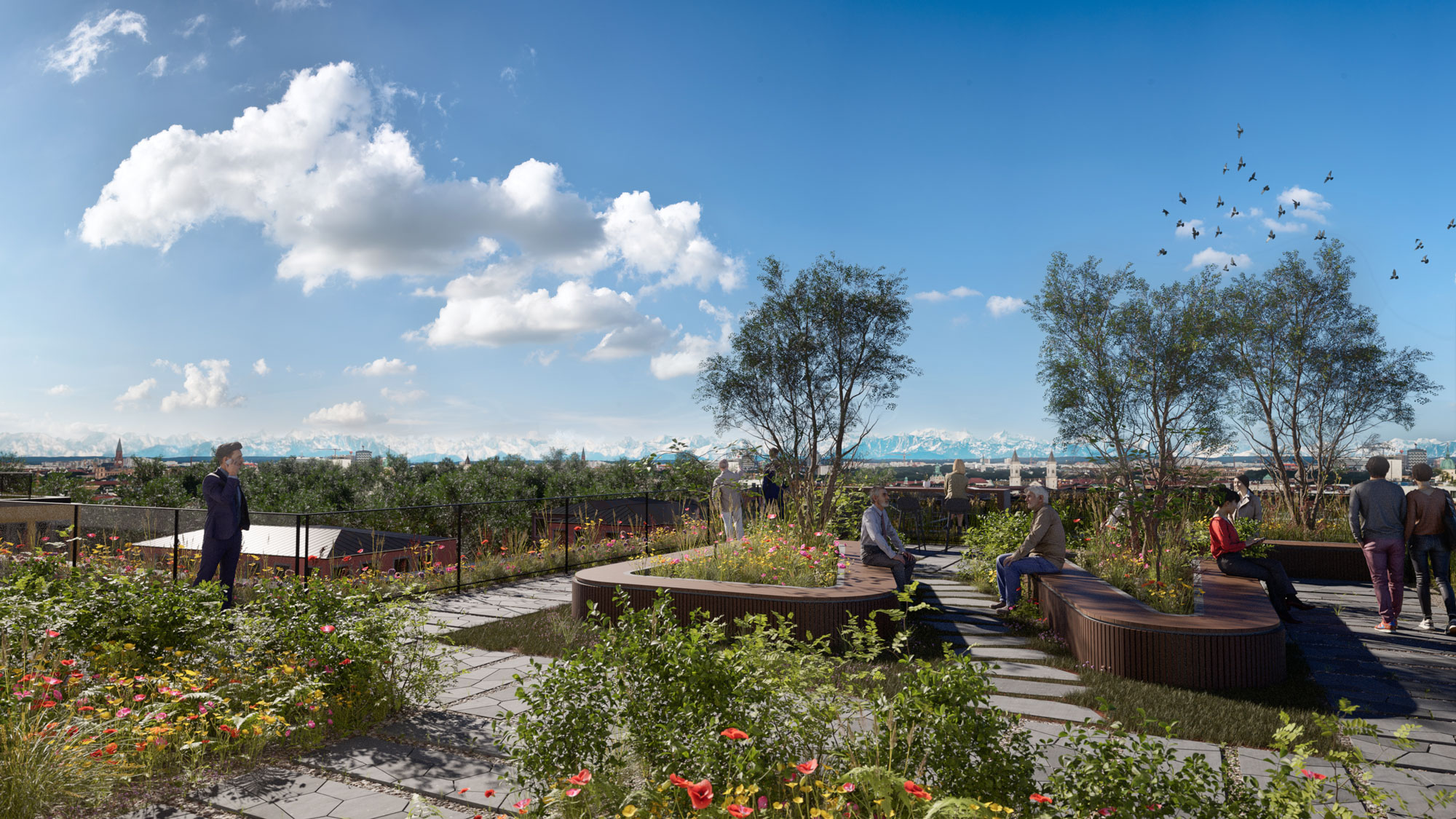The large office complex in Munich's Westend district is being adapted to new usage concepts and modernized in terms of energy efficiency. The extensive interventions in the building structure will turn the existing building into a prototype for revitalization. In future, it will fulfill eminently important sustainability criteria and ESG guidelines.
Office Complex
Munich Westend
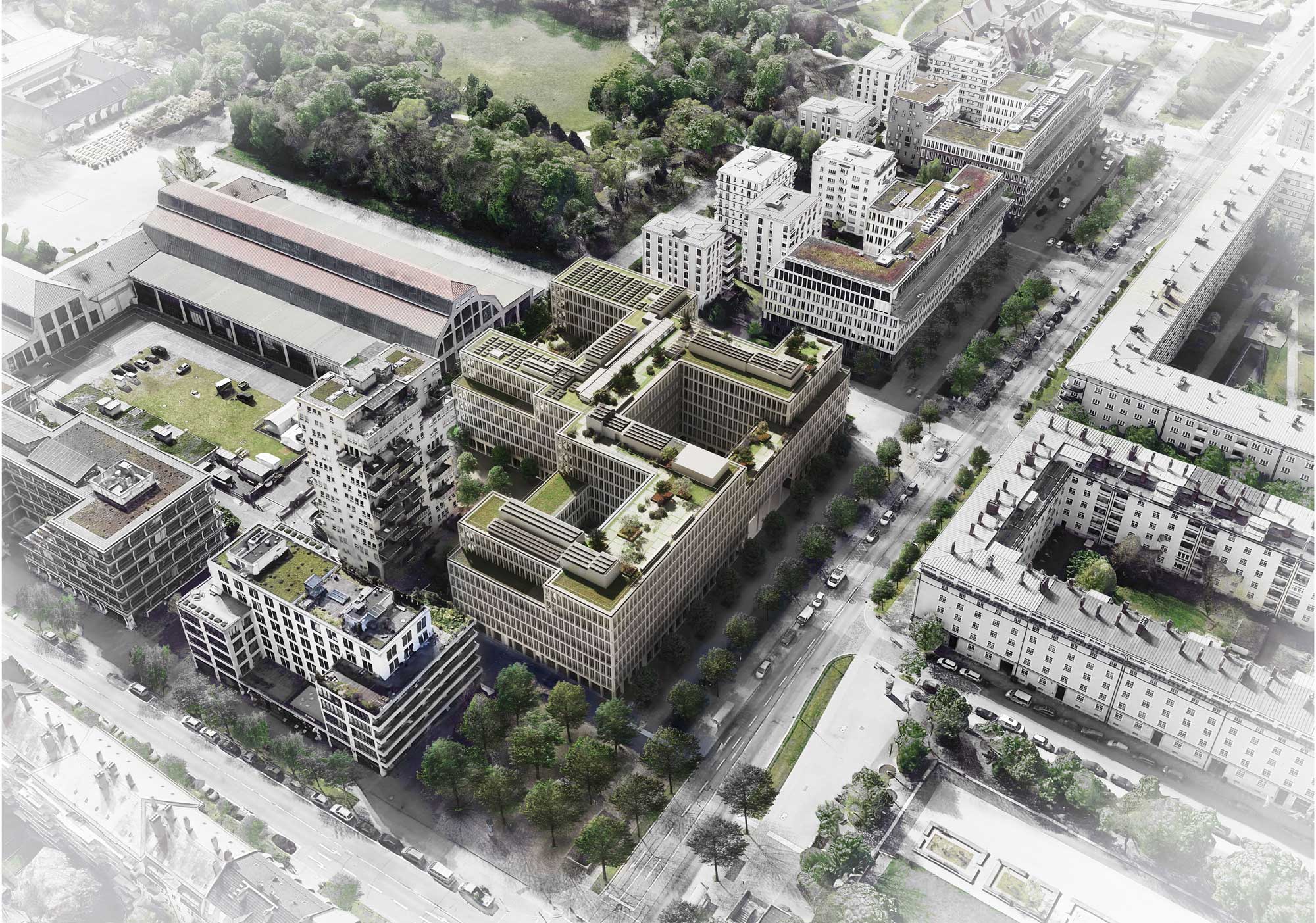
- Year: since 2022
- Category: Revitalization, Interior Design
- Use: Office
- Construction: Massive
-
More details
Scope
LP 1–8
Location
Ganghoferstr. 29
München
Gross Floor Area
ca. 29.100m²
Client
Wealthcap Kapitalverwaltungsgesellschaft mb
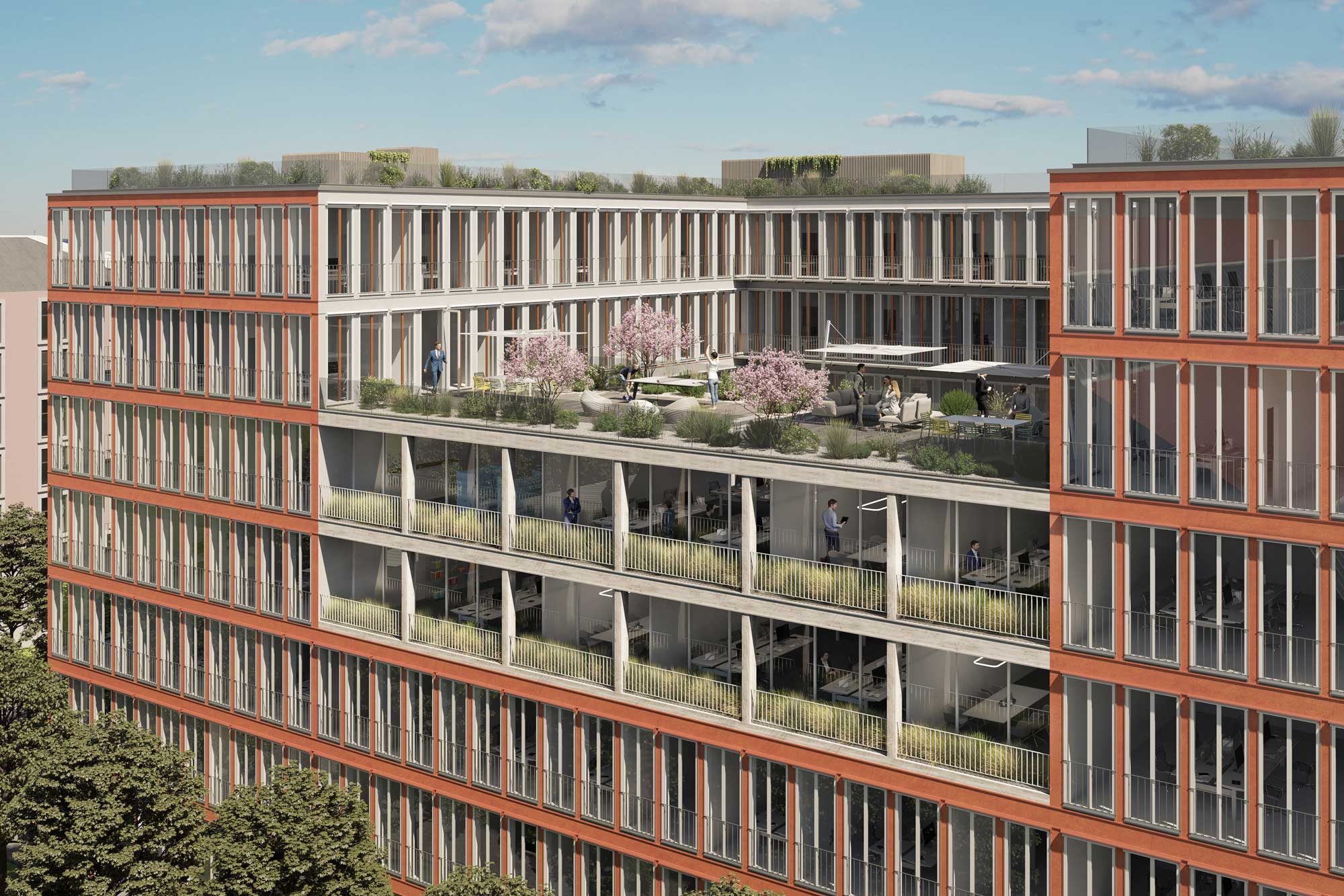
Revitalization Concept
In order to connect the building ensemble to the public space, the external areas will be unsealed and linked to the surrounding area. The first floor will be used for a public café and accessed via two additional entrance areas. The newly created access routes also allow the office space to be restructured. Flexibly configurable workstations are being created under the 'New Ganghofer' label.
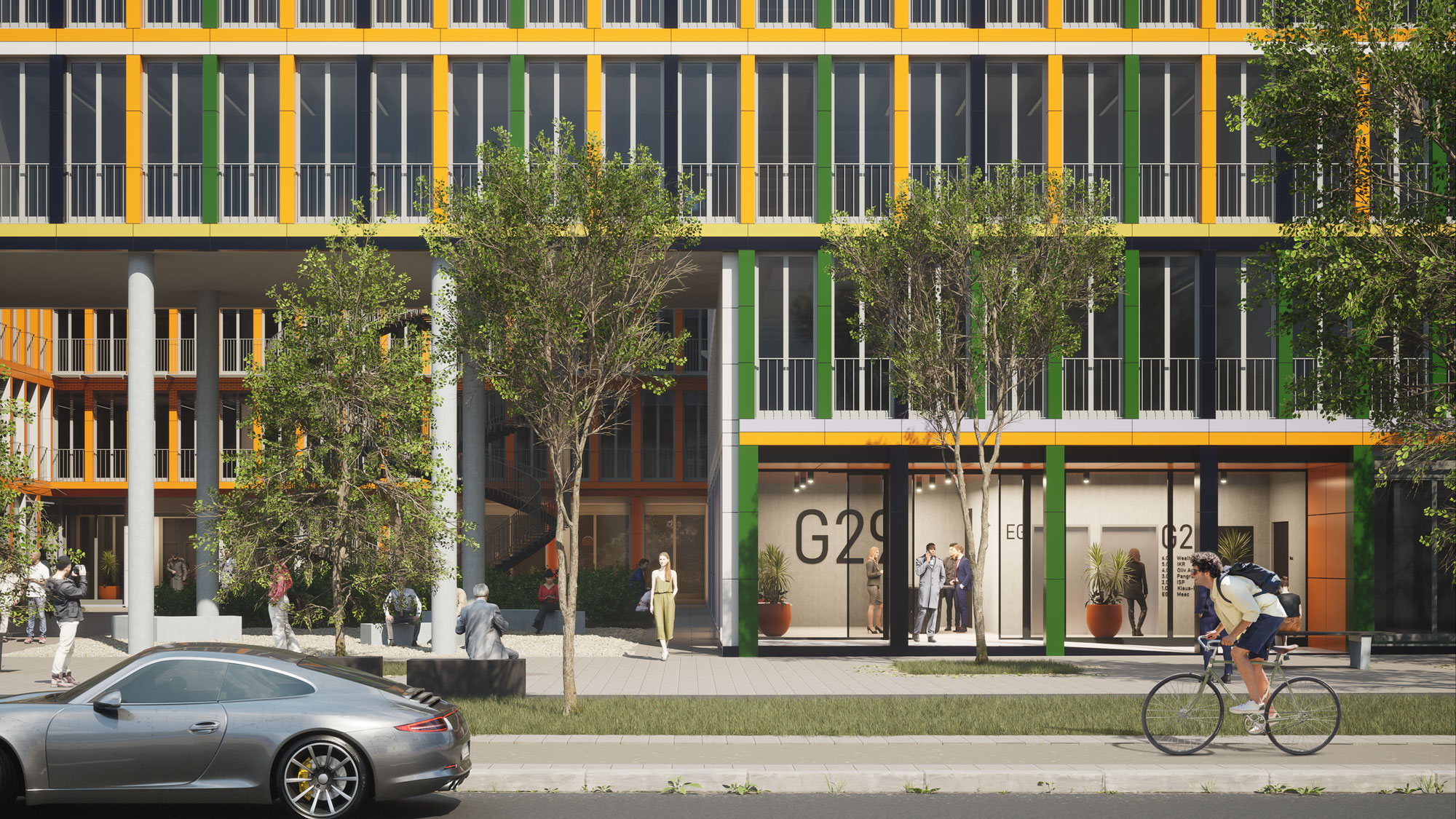
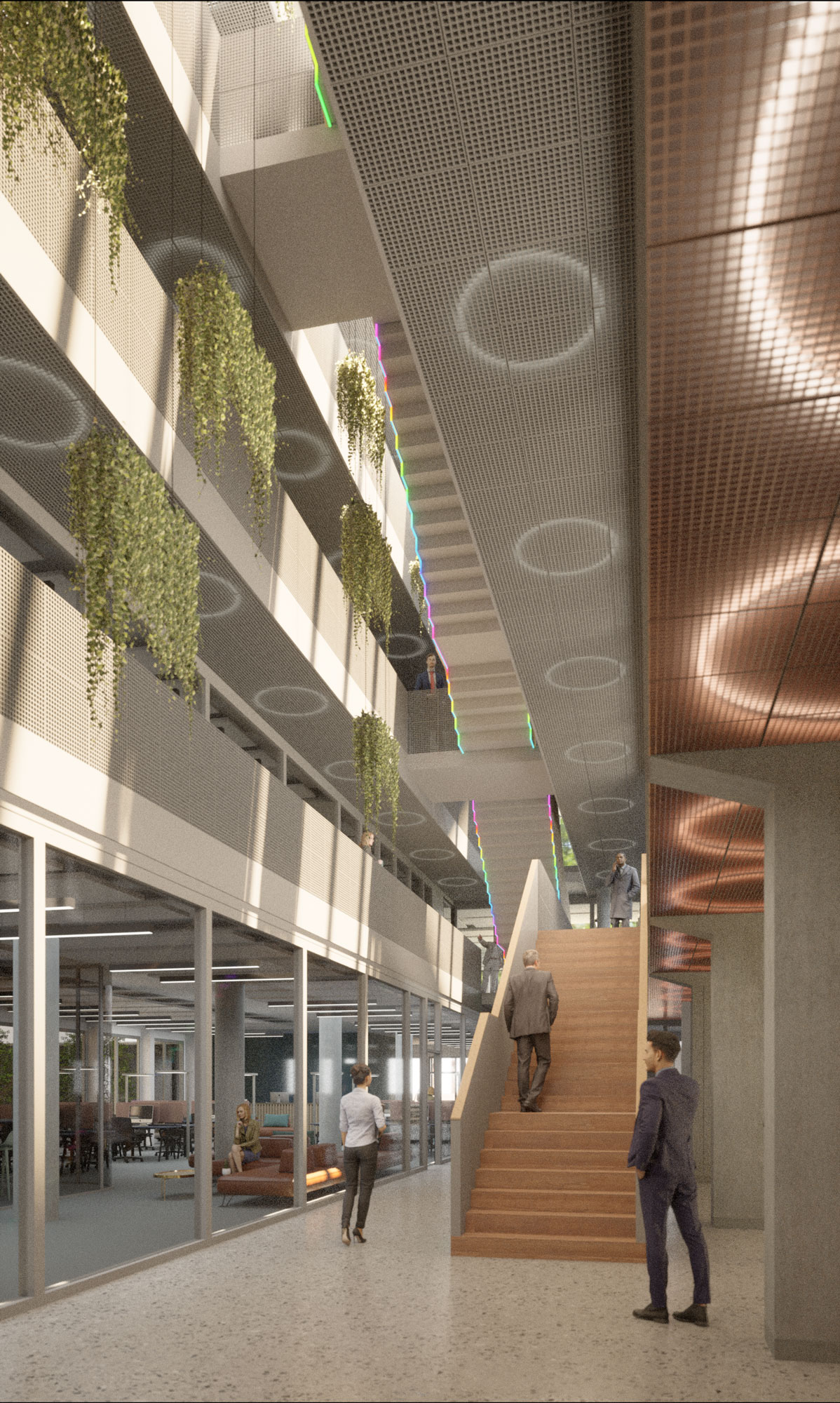
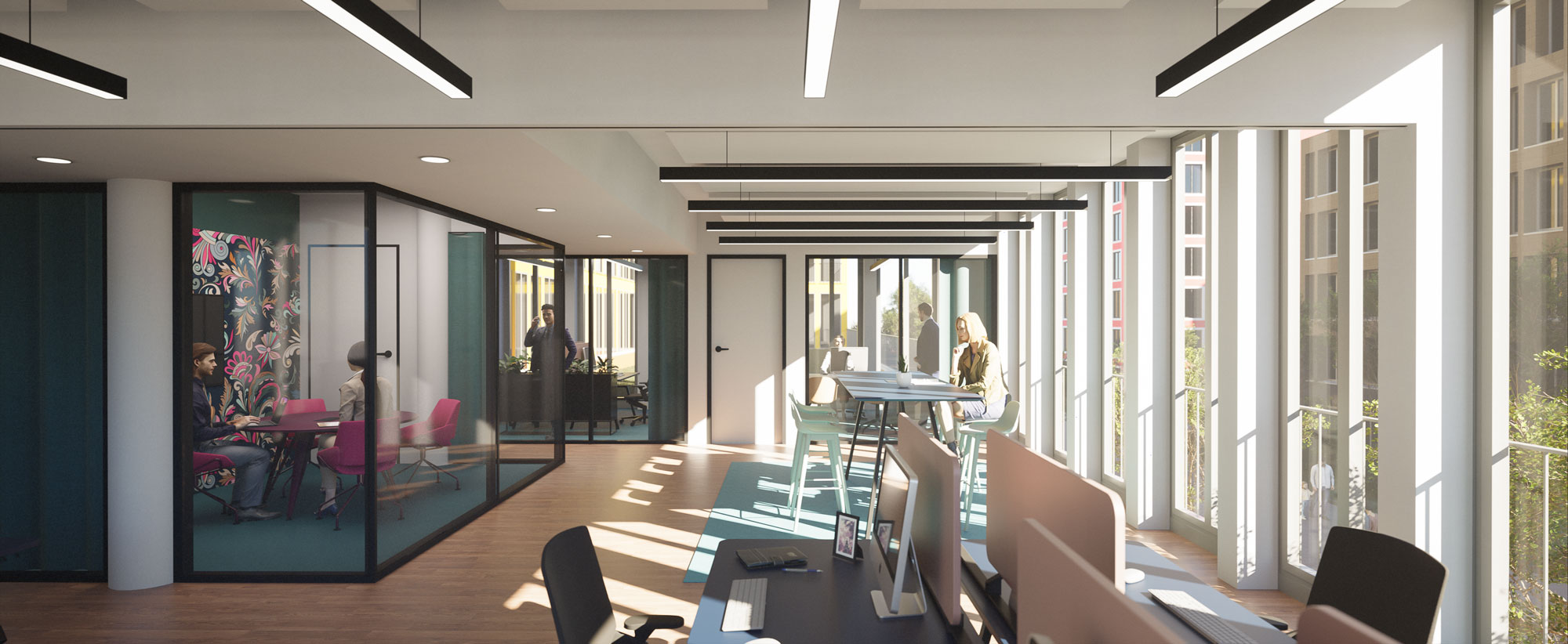
Activation of Roof Areas
The 6,100 m² of roof space located on various levels also play an important role in the revitalization concept. To date, the existing flat roof area has been largely unused and only parts of it have been used for technical structures.
In order to achieve an improved microclimate on site and thus support biodiversity in the city, the integration of water retention areas was planned.
By creating barrier-free access cores, the roof areas will be activated and designed as accessible and green outdoor terraces. This will create attractive recreational areas for employees with panoramic views as far as the Alps.
