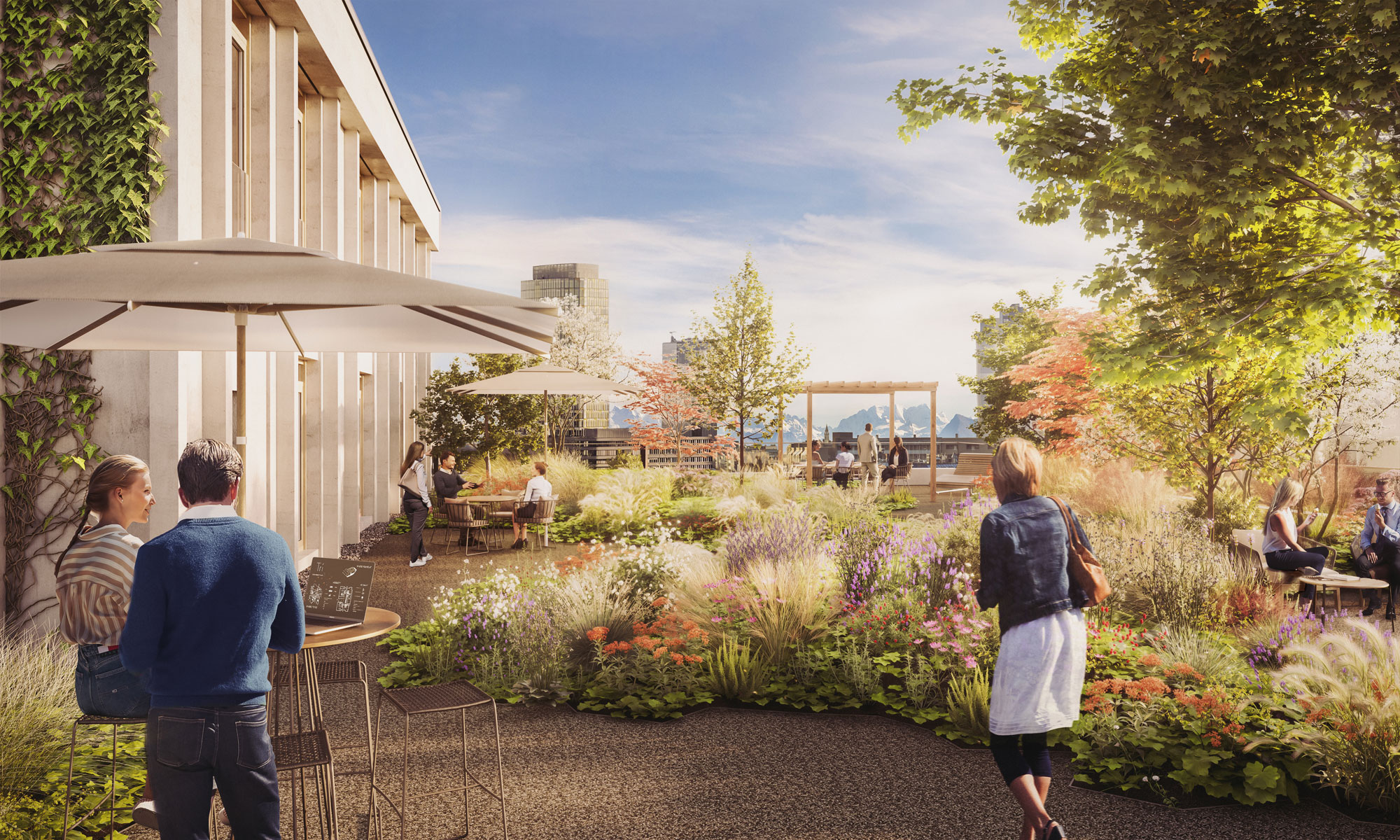The office complex is located in Munich-Laim, one of the last development areas in the city center. As Munich's first timber hybrid office building, the TRI meets the highest standards of innovative conception, intelligent technology and inspiring interior design.
TRI office complex
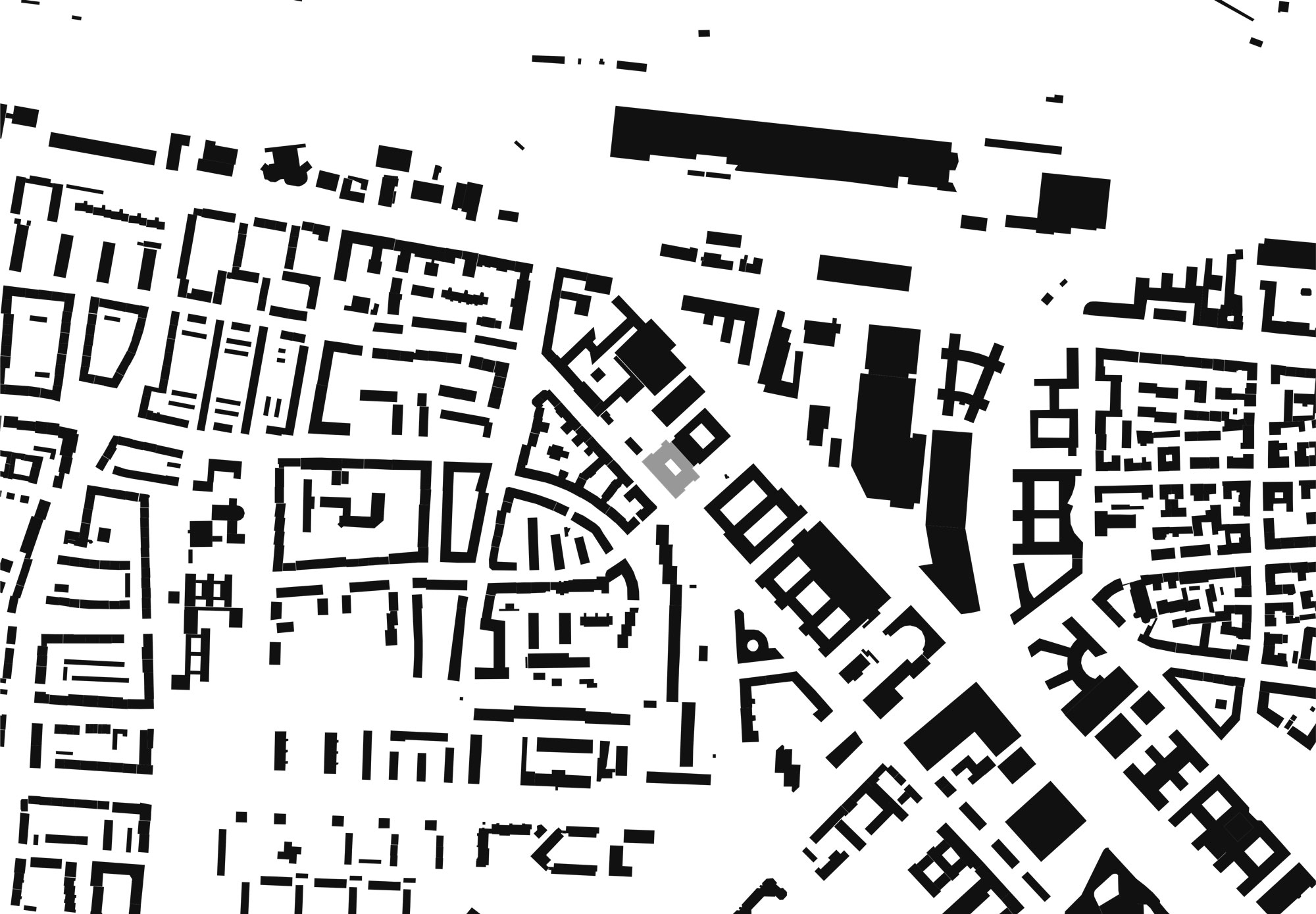
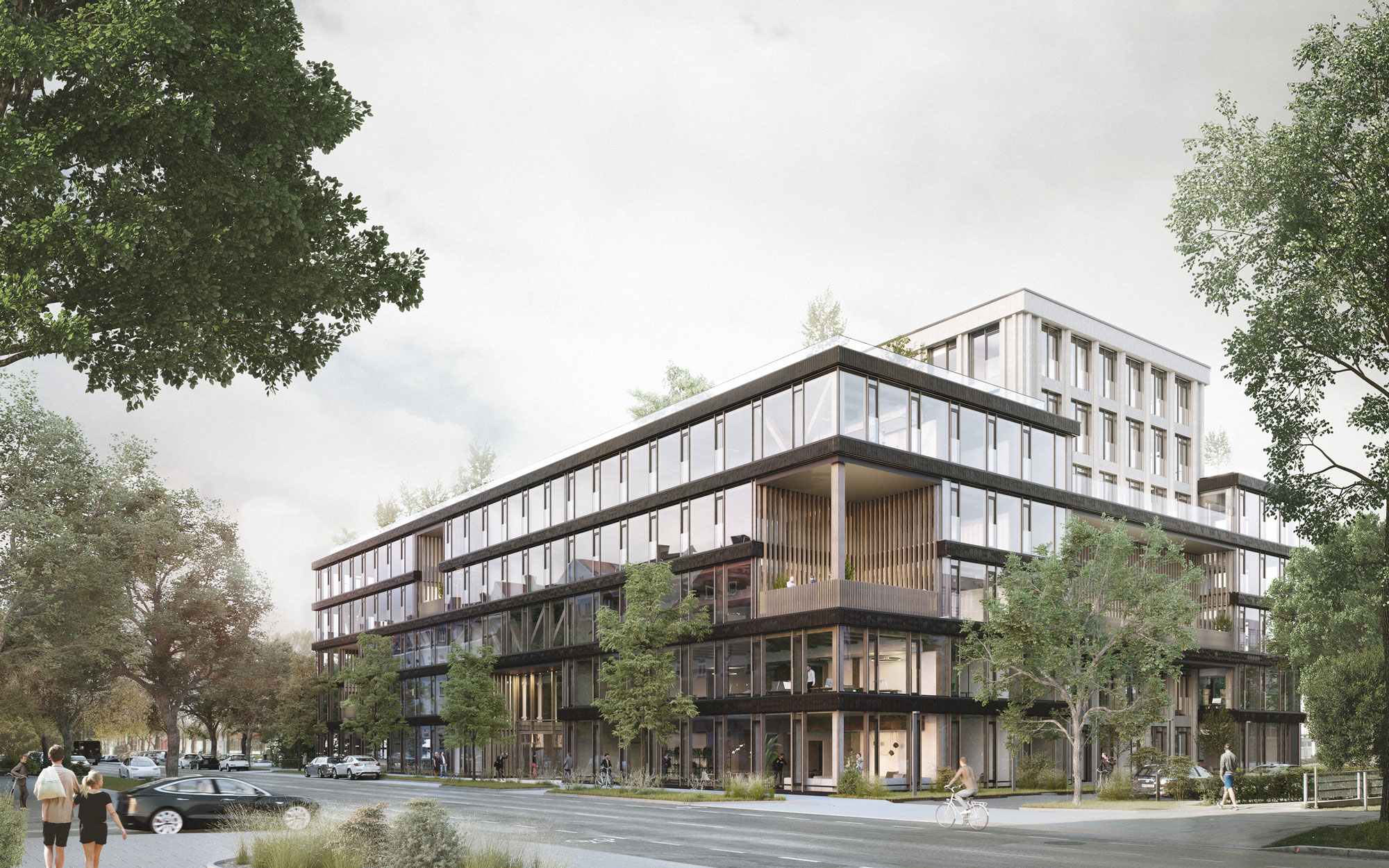
- Year: since 2019
- Category: New construction
- Use: Office
- Construction: Wood hybrid
-
More details
Scope
LP 1–5
Location
Elsenheimerstraße
München
Gross Floor Area
15.000 m²
Client
LaSalle Investment Management
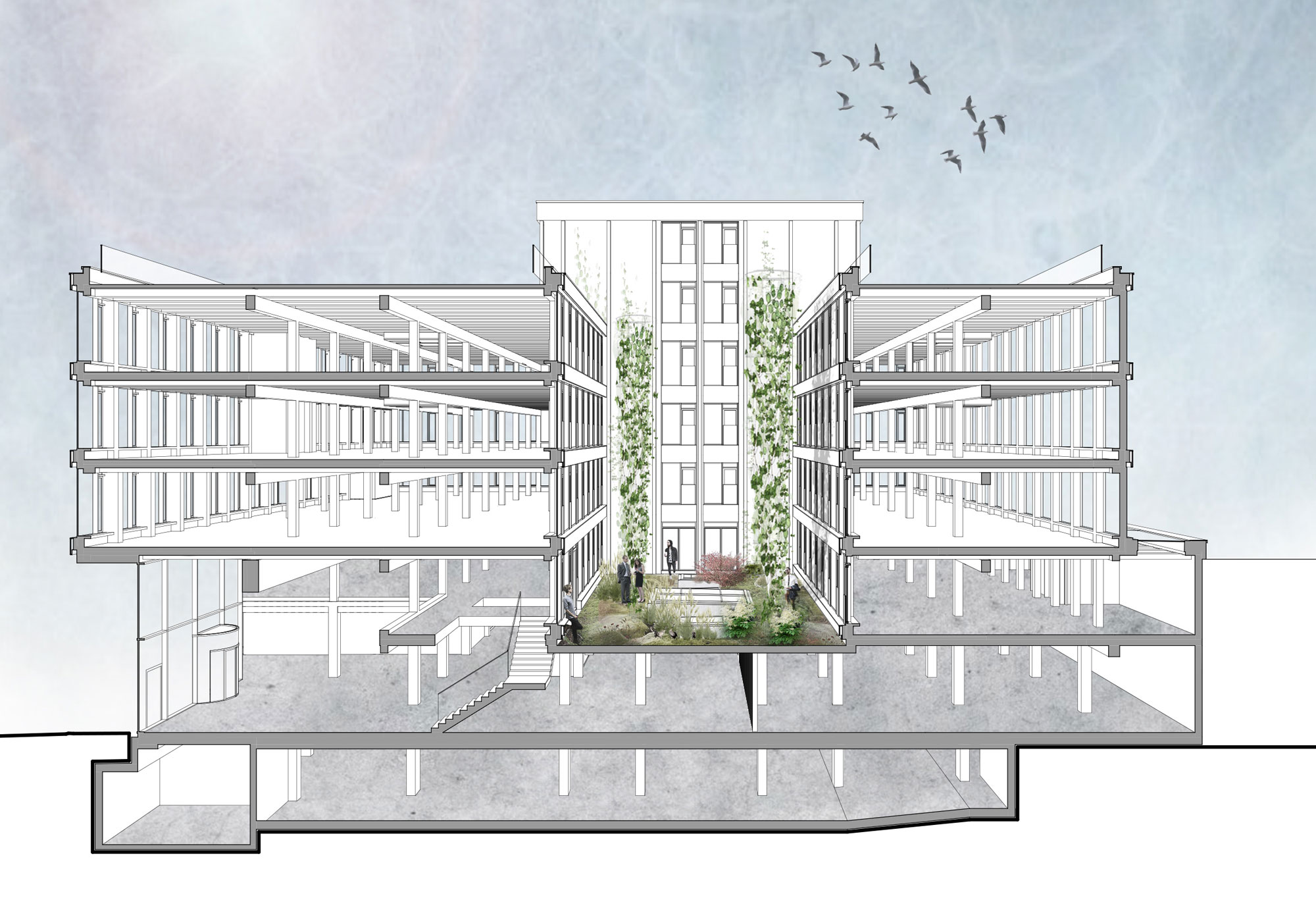
Sustainable Construction
The first floor, the access cores and the tower areas are made of reinforced concrete. The upper floors are designed as a timber framework structure with composite timber ceilings. A total of 900 beams and columns made of European beech wood form the supporting structure and also determine the aesthetics of the interior architecture.
Architectural Concept
The design allows for maximum flexibility in the floor plan concept. The different construction systems can be seen in the façade design. An integral part of the design is the green atrium from the second floor upwards and recessed loggias as quiet oases for the office floors.
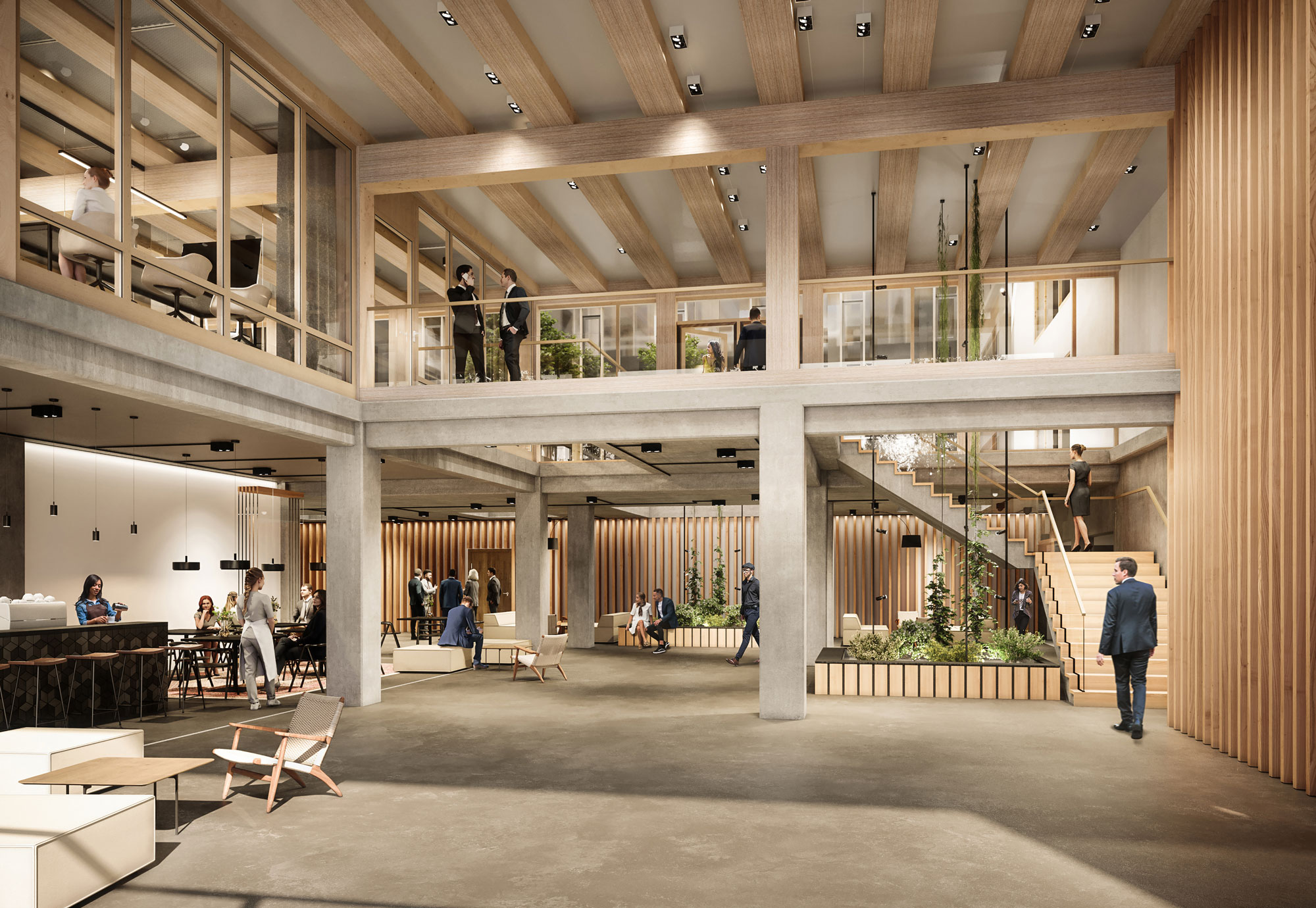
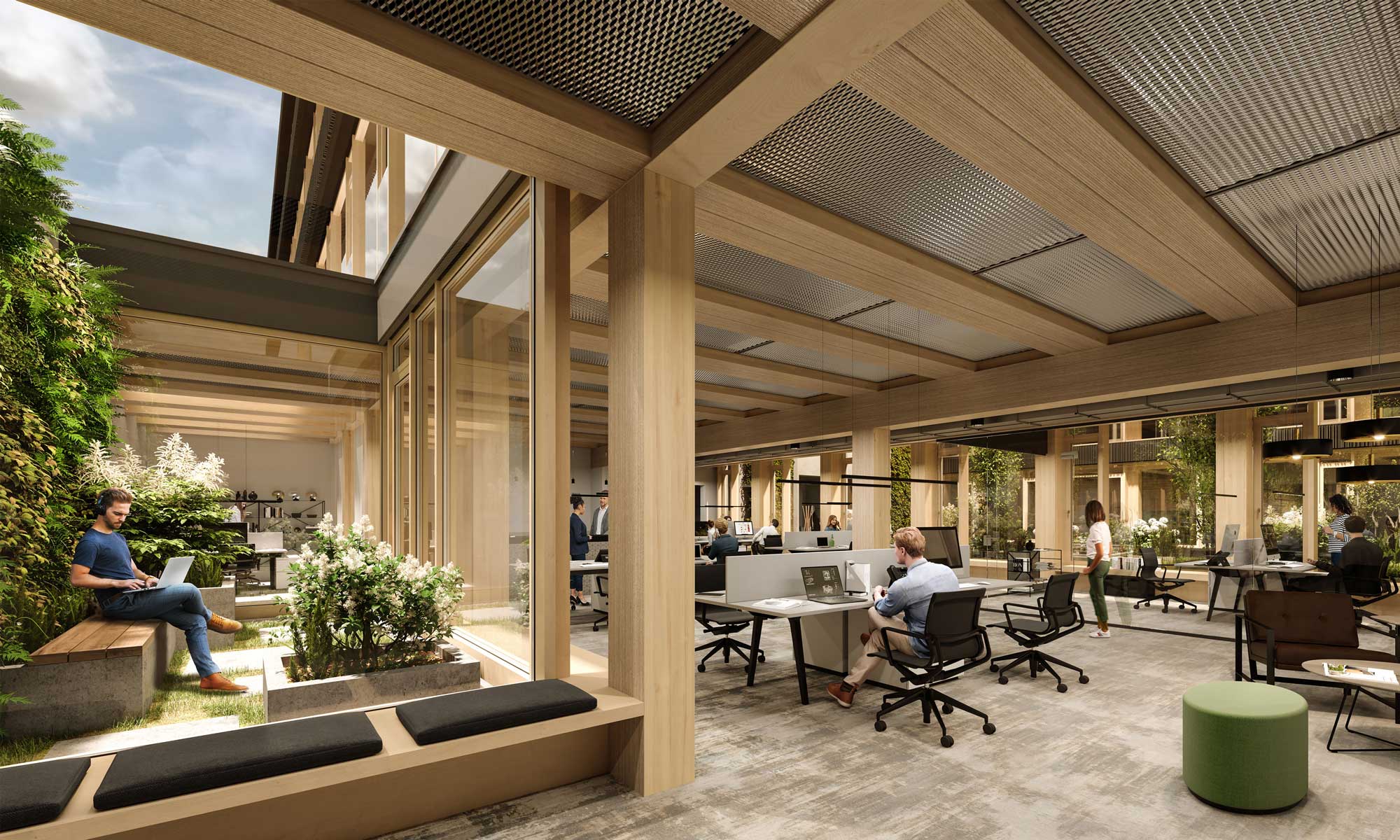
Nachhaltigkeitskonzept
The architecture is the result of a sustainability concept that was formulated from the very beginning: Saving CO2 emissions was the top priority in order to make a contribution to the decarbonization of construction. The property is planned with the users and the constantly changing market in mind.
The building's climate program is made up of three pillars: The reduction of CO2 during construction, the binding of CO2 through the use of wood and the optimization of energy consumption during operation. This enables savings of around two thirds compared to conventional office buildings.
User-friendliness and well-being at the workplace and in the spacious indoor and outdoor open spaces underline the holistic approach.
