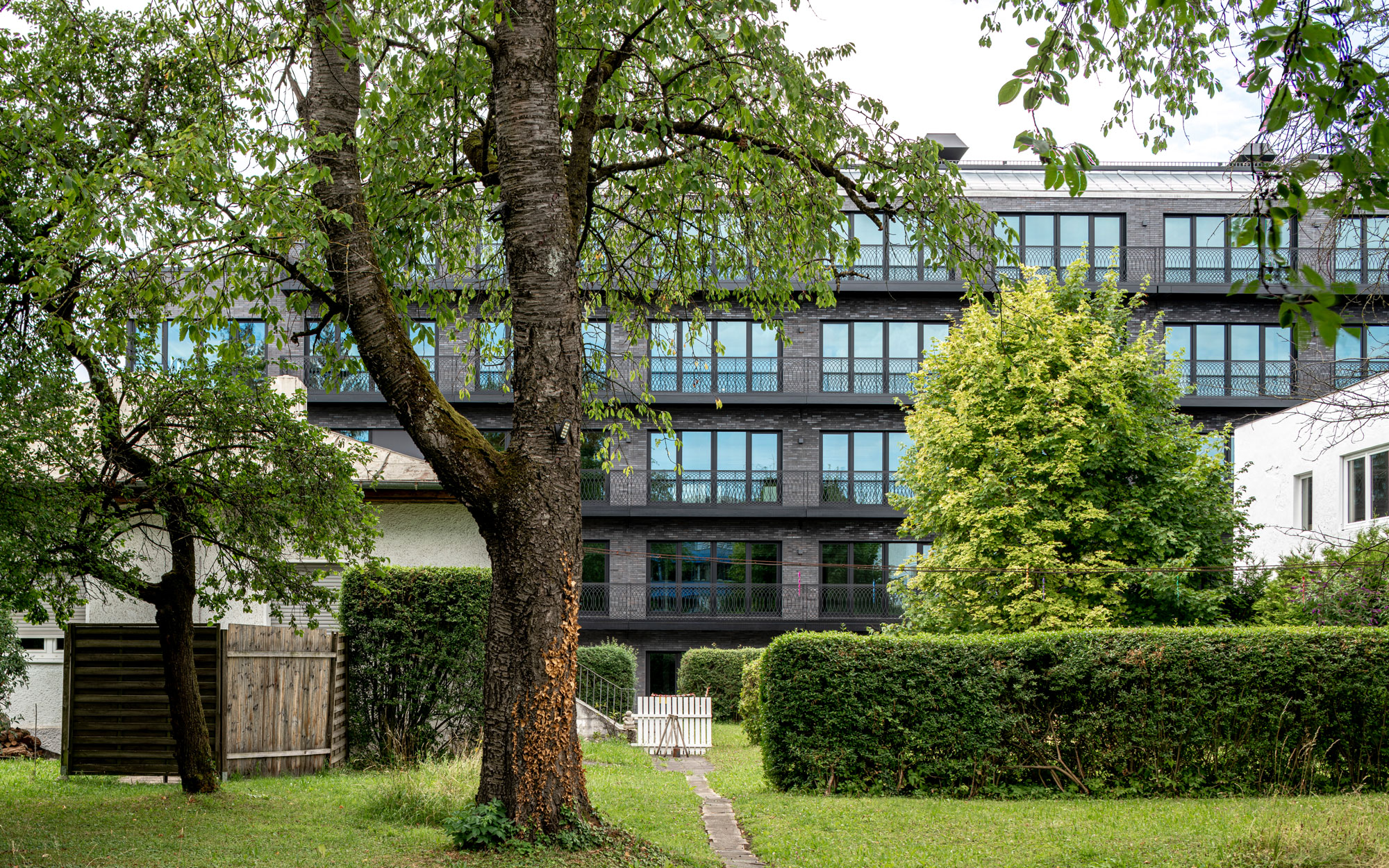The challenging plot in the Berg am Laim industrial estate with approx. 2,100m² will be developed with a 100m long building block. The location between the new Baumkirchen Mitte district, the New Eastside and numerous new developments in the surrounding area will experience a comprehensive leap in development over the next few years.
The Run
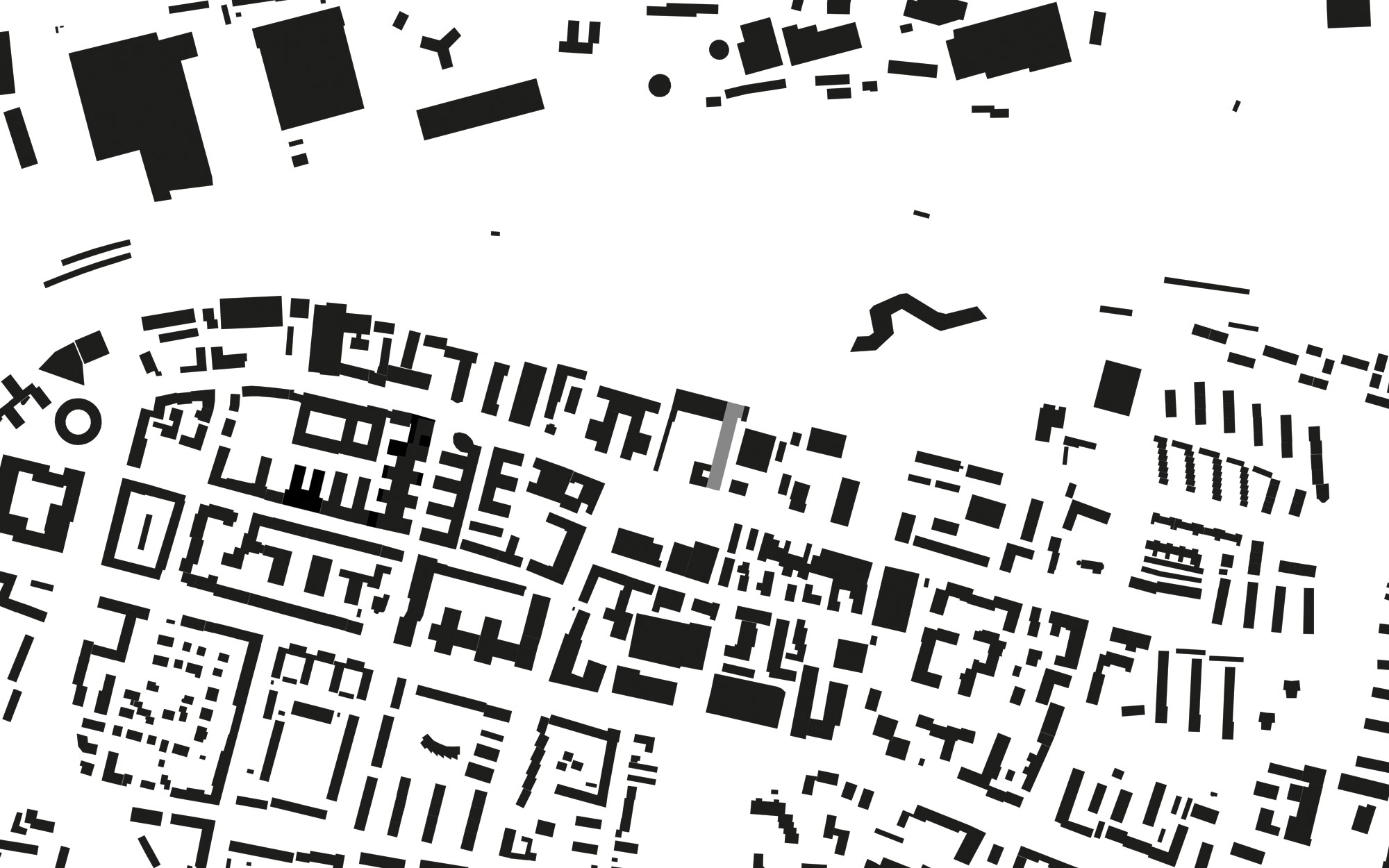
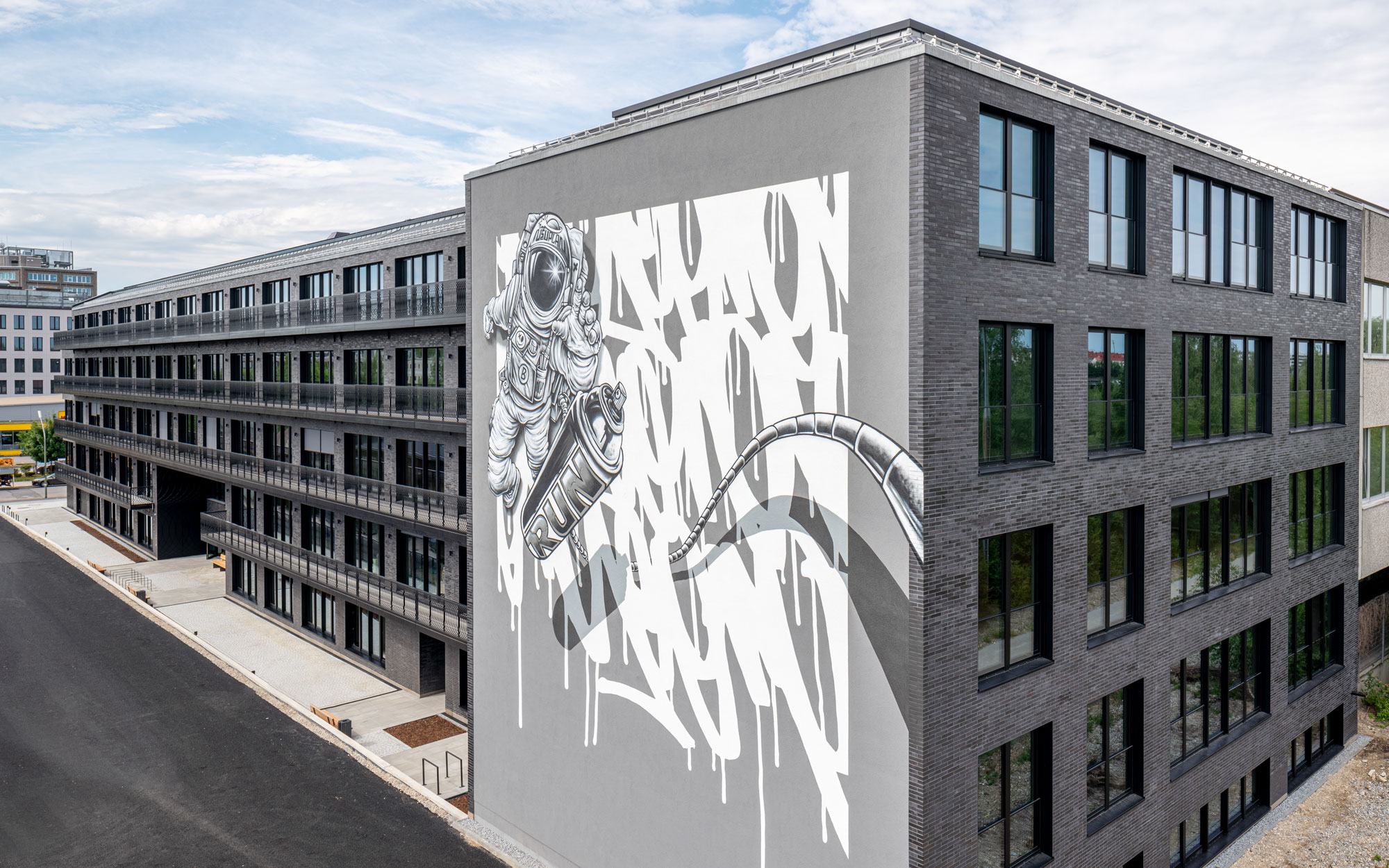
- Year: since 2019 – 2022
- Category: New construction
- Use: Office
- Construction: Massive
-
More details
Scope
LP 1–5
Location
Neumarkter Straße 75
München
Gross Floor Area
ca. 7.900m²
Client
Neuplan
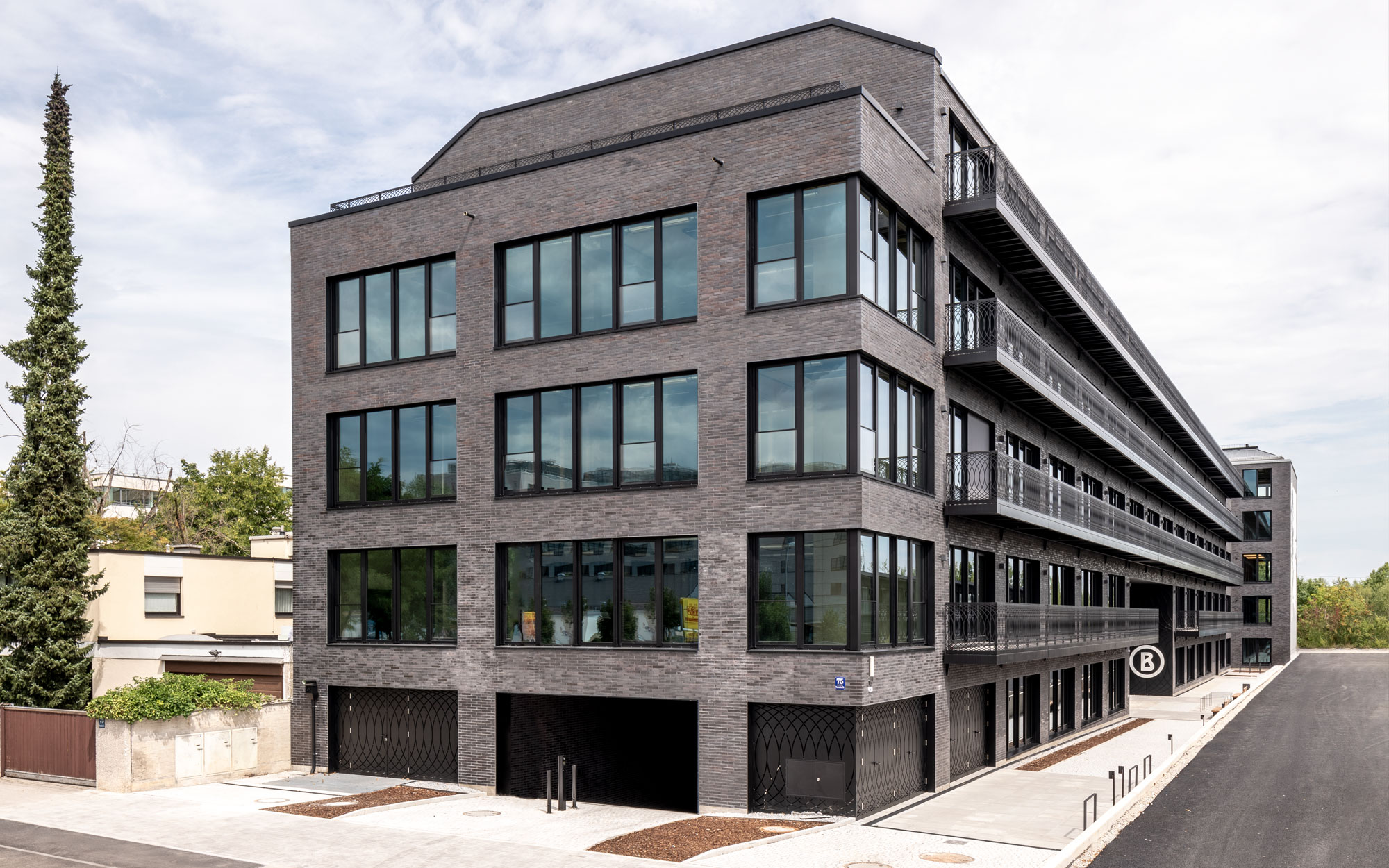
Facade Design
The elegant facade plays with a black on black effect of clinker and metal. The contrast of the massive materiality and the large window areas with the filigree balcony construction enlivens the facade and sets it apart from the classically gridded office facades. The ornamentation of the balcony parapets creates an exciting interplay depending on the perspective.
The address is highlighted by a large entrance portal extending over two floors. The deep reveal takes up the motif of the semicircular segments of the balconies. A raised and recessed relief is formed with 15mm thick black anodized flat steel.
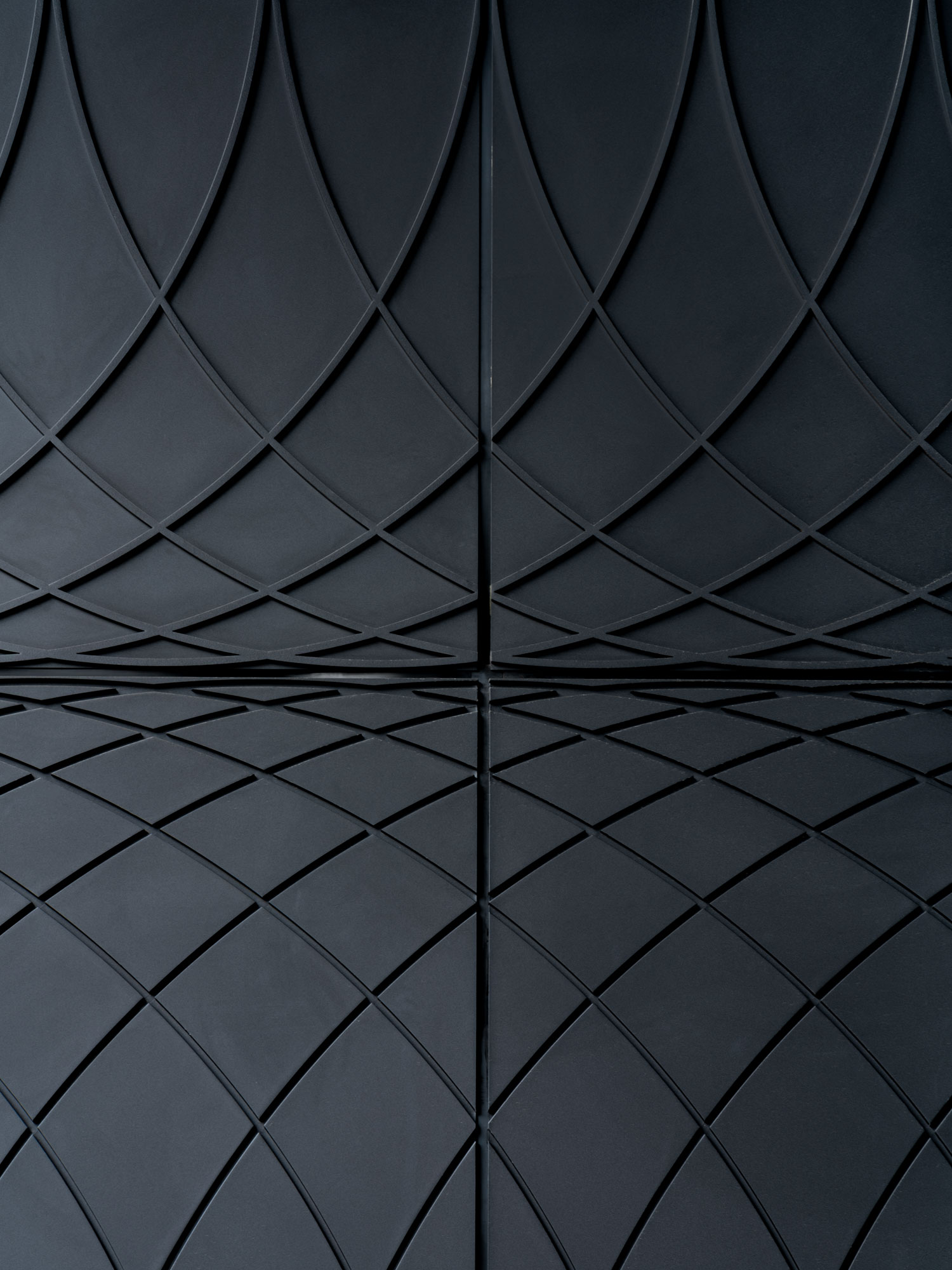
Individual Solutions
The fire walls are a special highlight. Large-format street art by local artists adorns the large surfaces. The building thus makes reference to its location in the Munich Art District.
Due to the unusual site situation, the entire west facade is also designed as a closed fire wall. Therefore, the office floors are characterized by a symmetrical arrangement of office spaces to the east and functional spaces to the west. This structure creates 100m long rooms, which impress with their clarity of division and simplicity of materials.
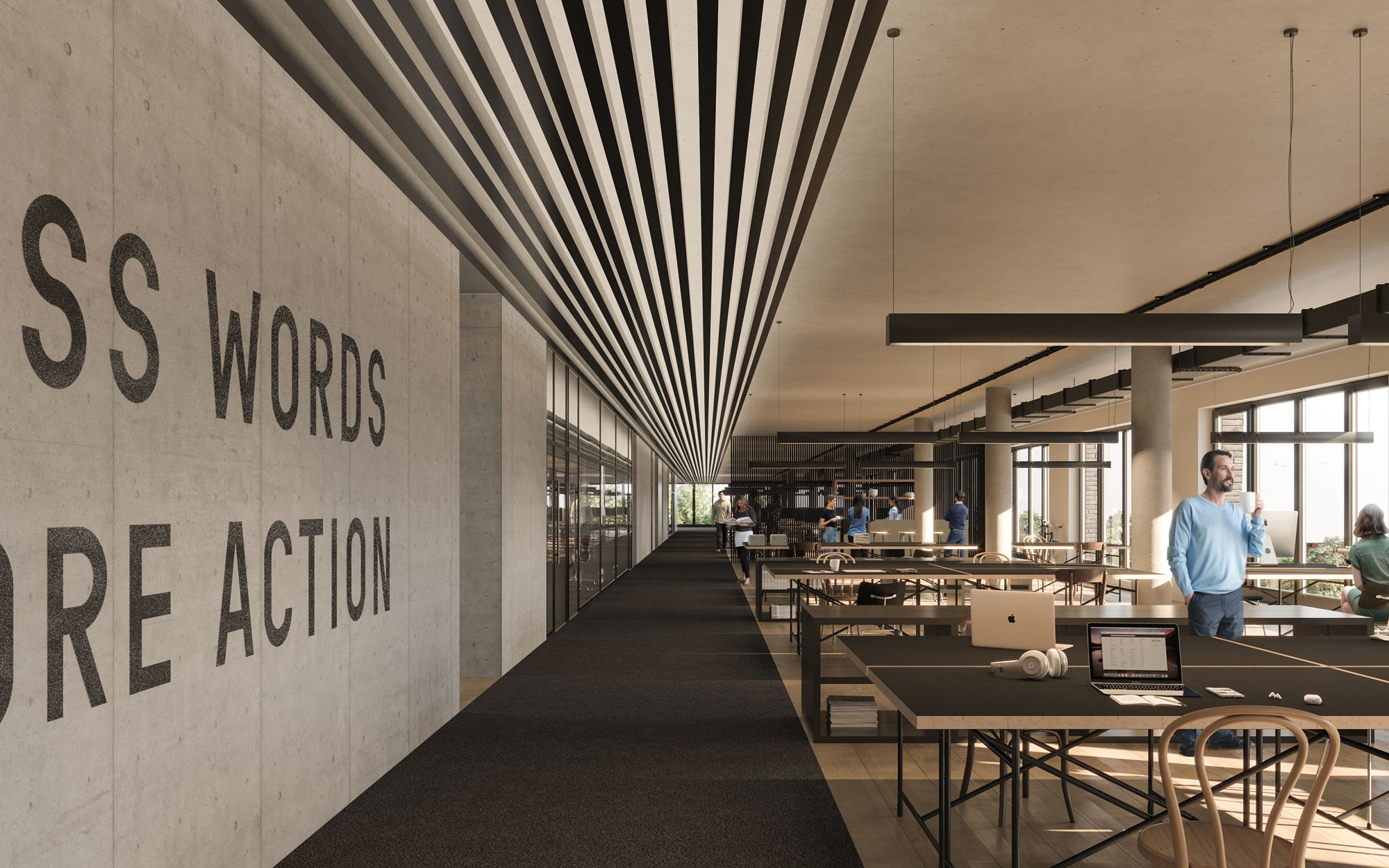
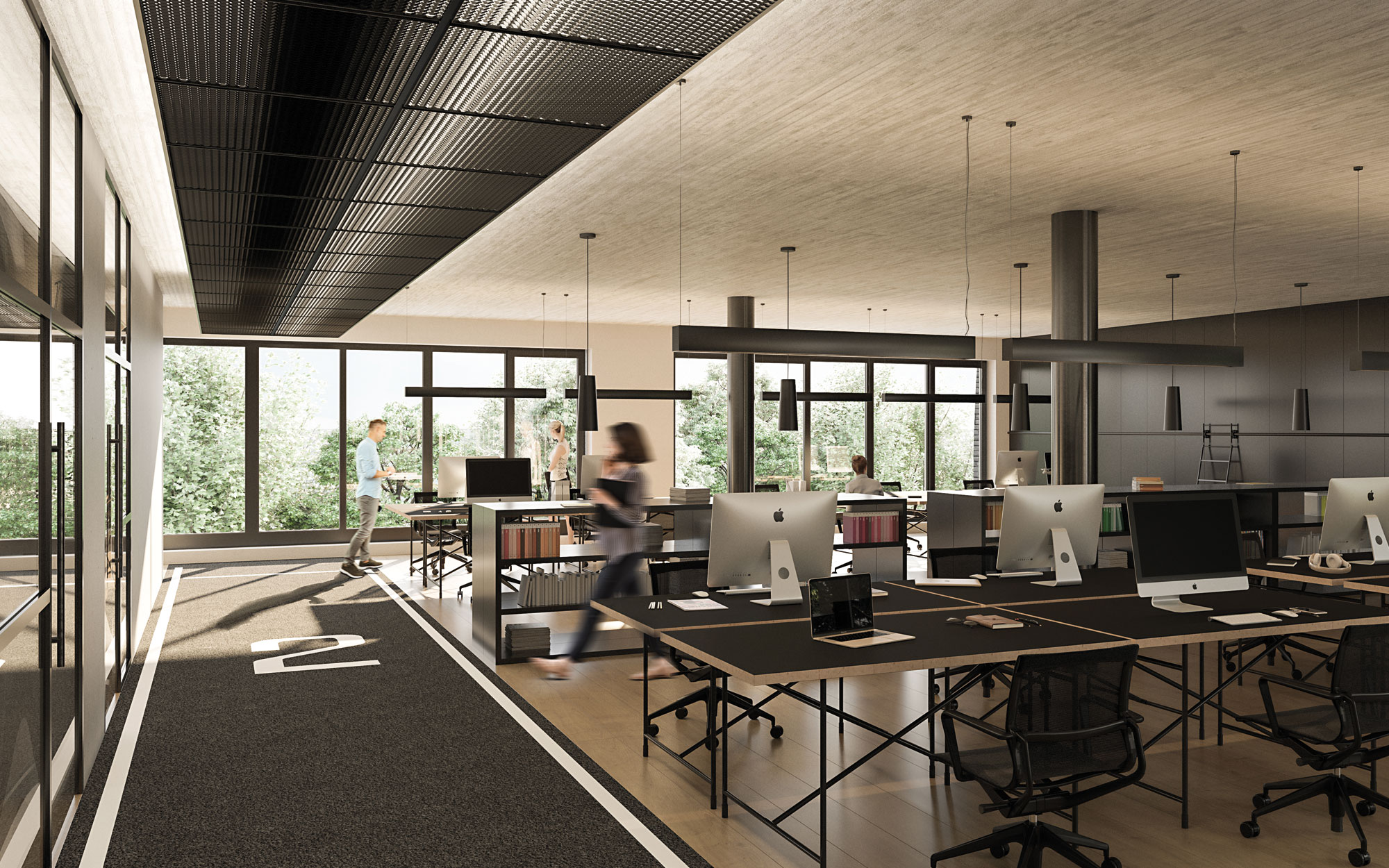
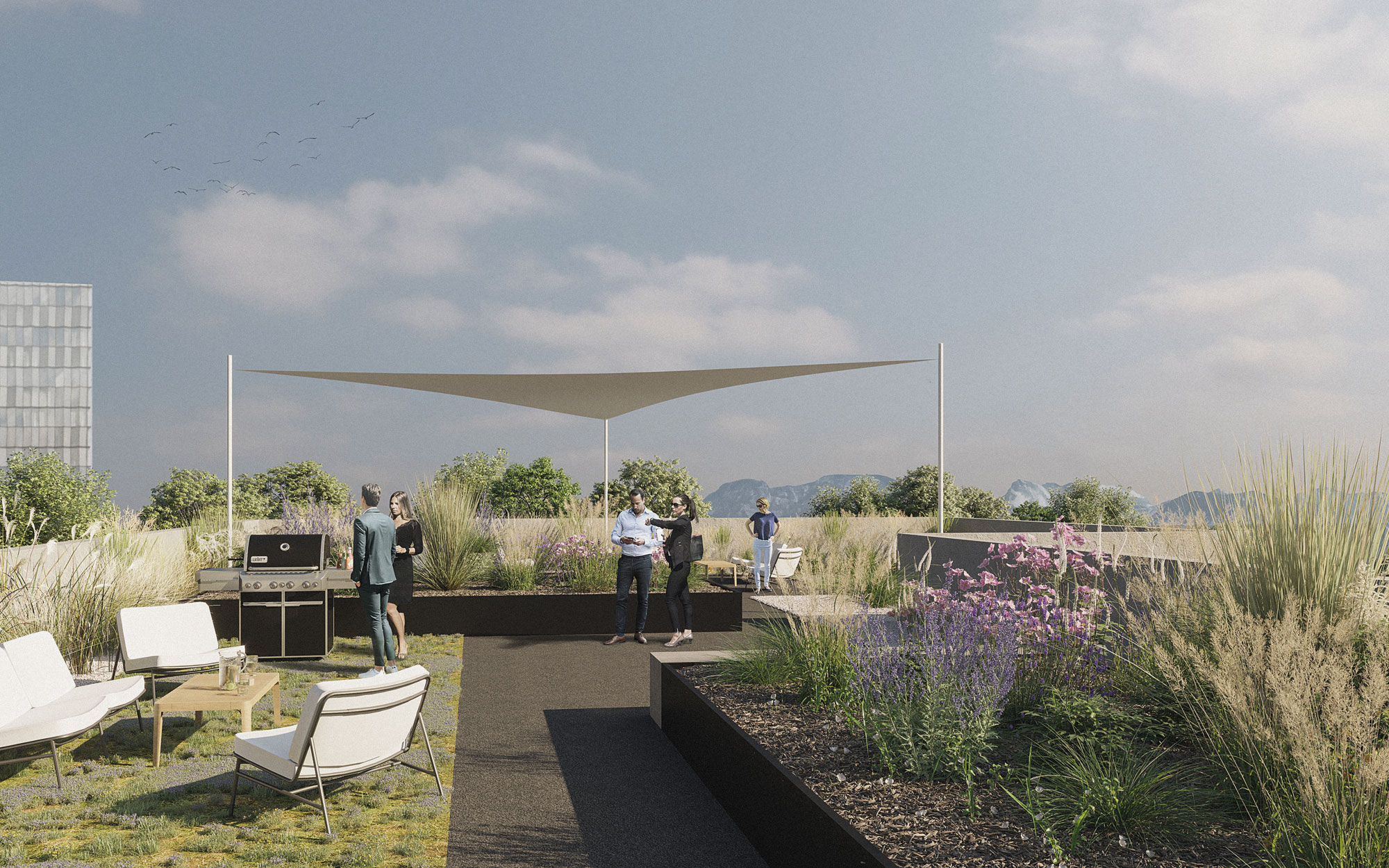
Mehrwert
The warmth of large format oak parquet is combined with the hardness of exposed concrete and the coolness of black metal. All floor plans can be flexibly divided or combined into "house in house" units.
Terraces totaling over 800m² and exceptional landscaping, on the fourth floor and on the roof, are a real added value for all future users.
