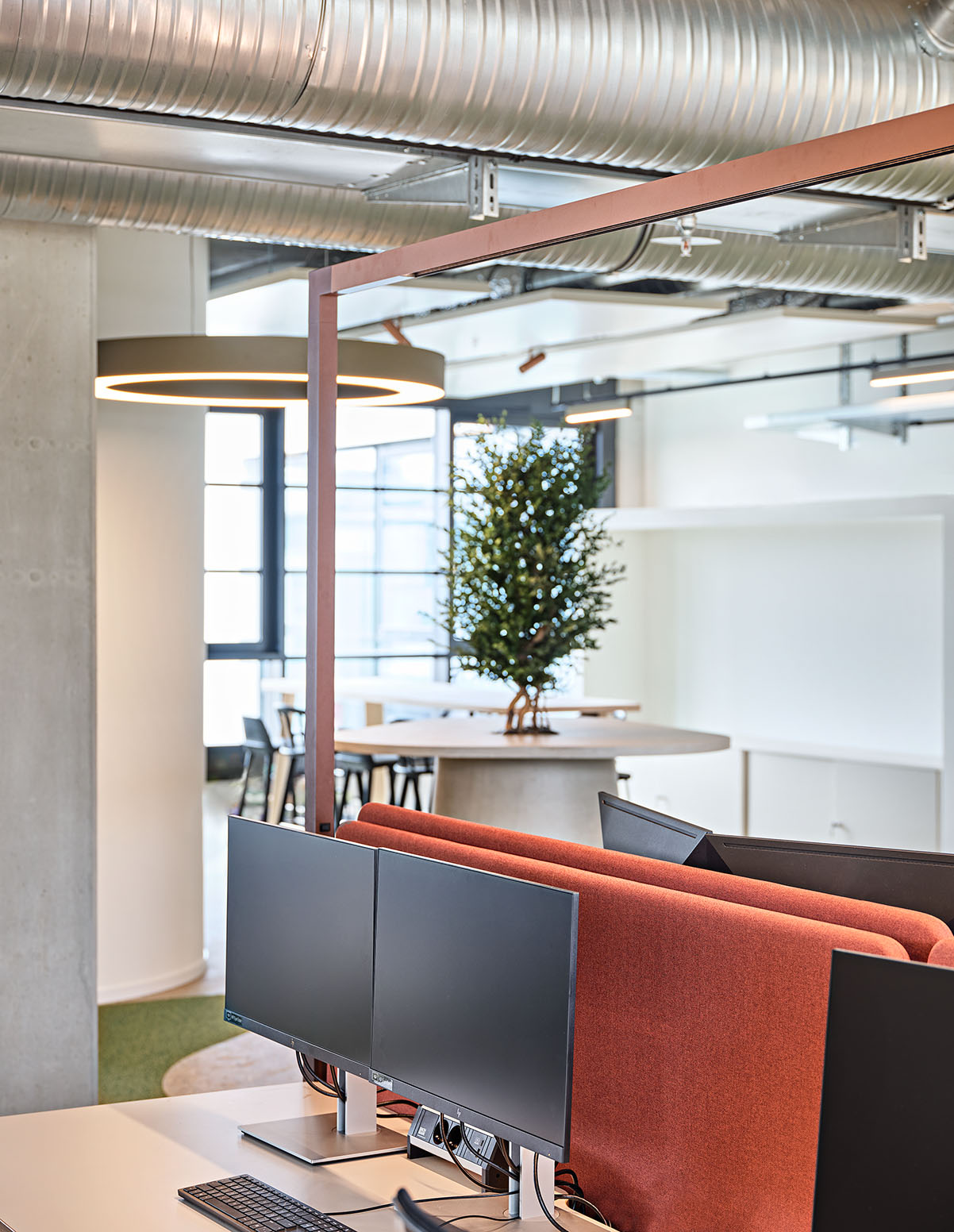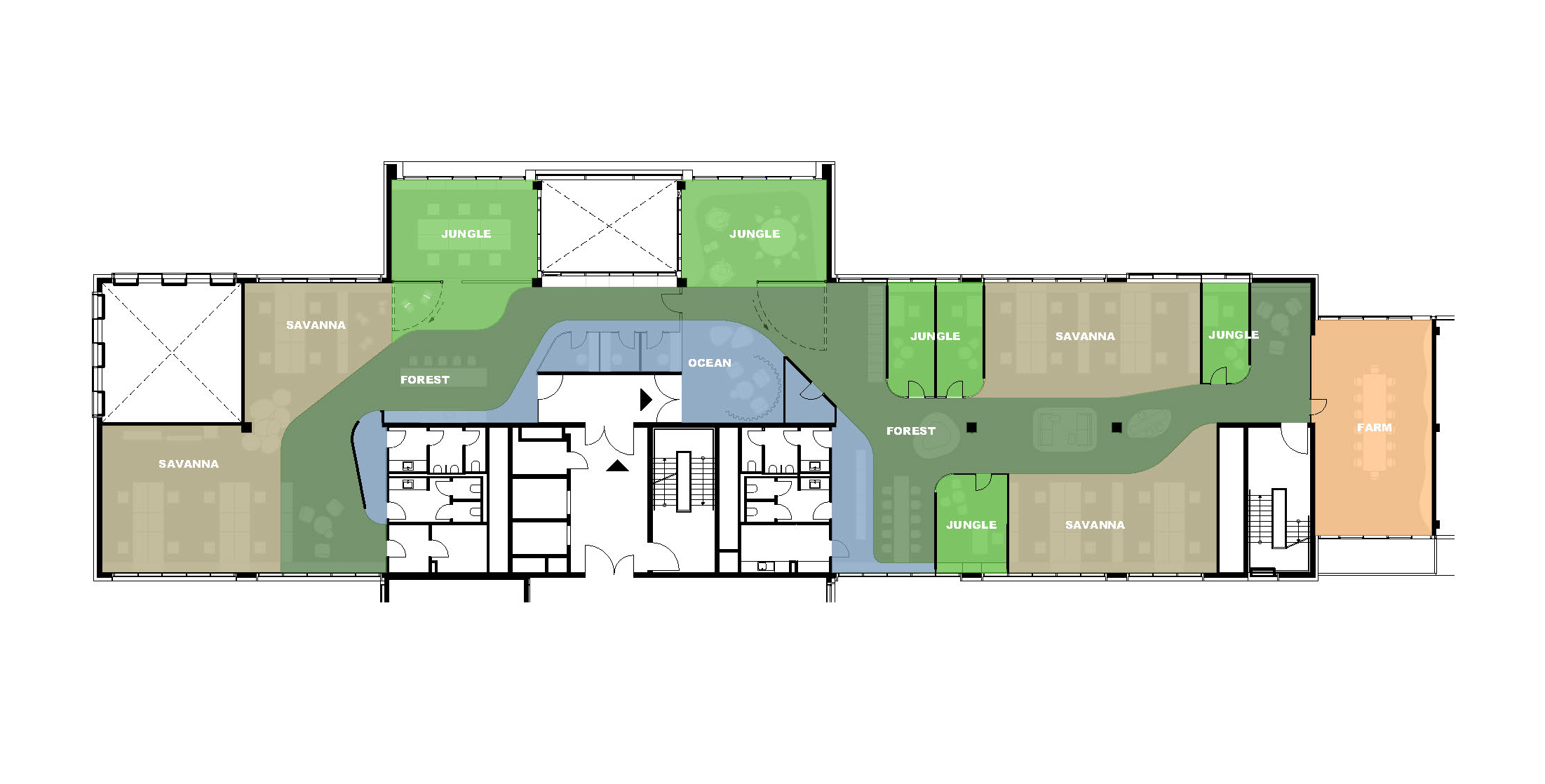A customized Schleich world was created for the traditional and internationally active toy manufacturer Schleich. The design and ideas of the interior correspond with the product world and the company philosophy. This creates a close connection between the employees and the company and the interior becomes an anchor of identity for the creative department.
Schleich Office World
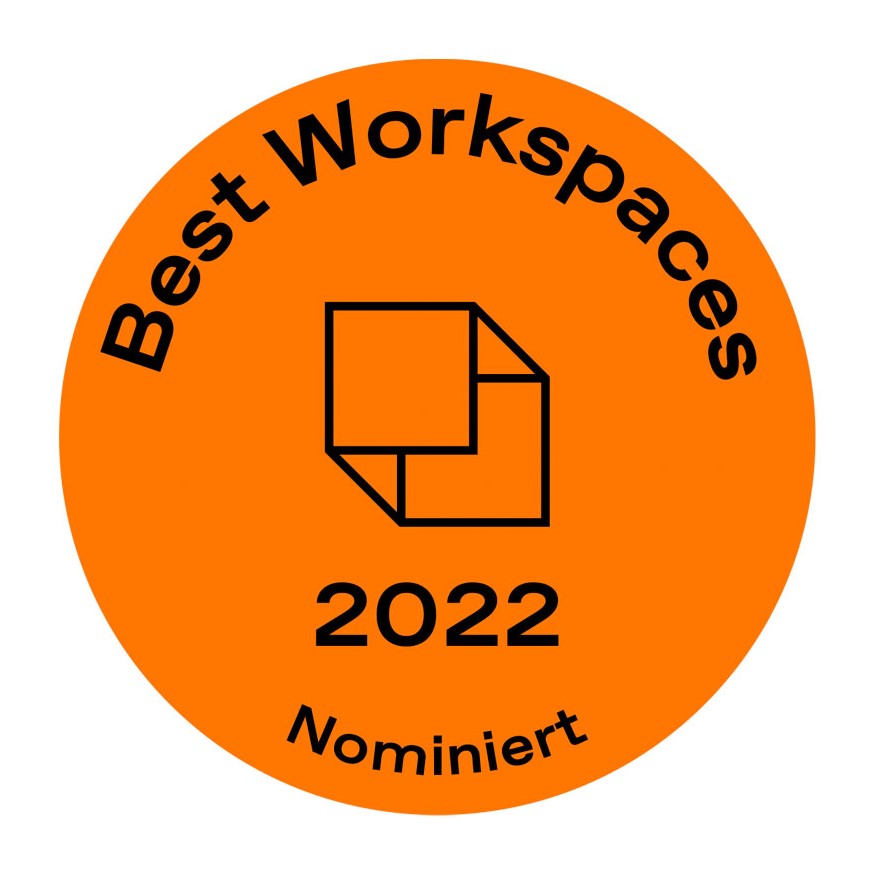
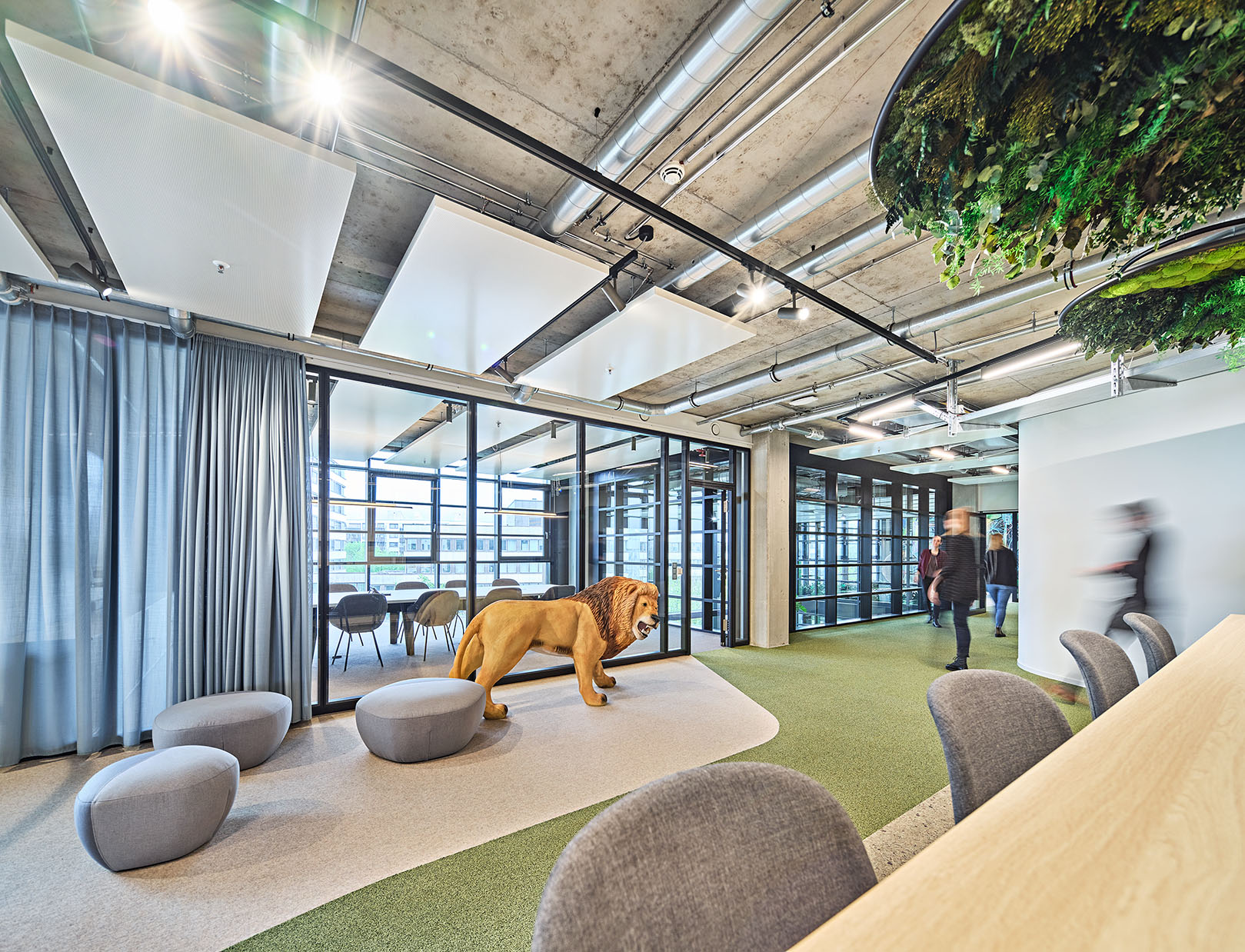
- Year: since 2020 – 2021
- Category: Interior Design
- Use: Office
-
More details
Scope
LP 1 – 8
Location
Balanstraße 73
München
Gross Floor Area
ca. 1.000 m²
Client
Schleich GmbH
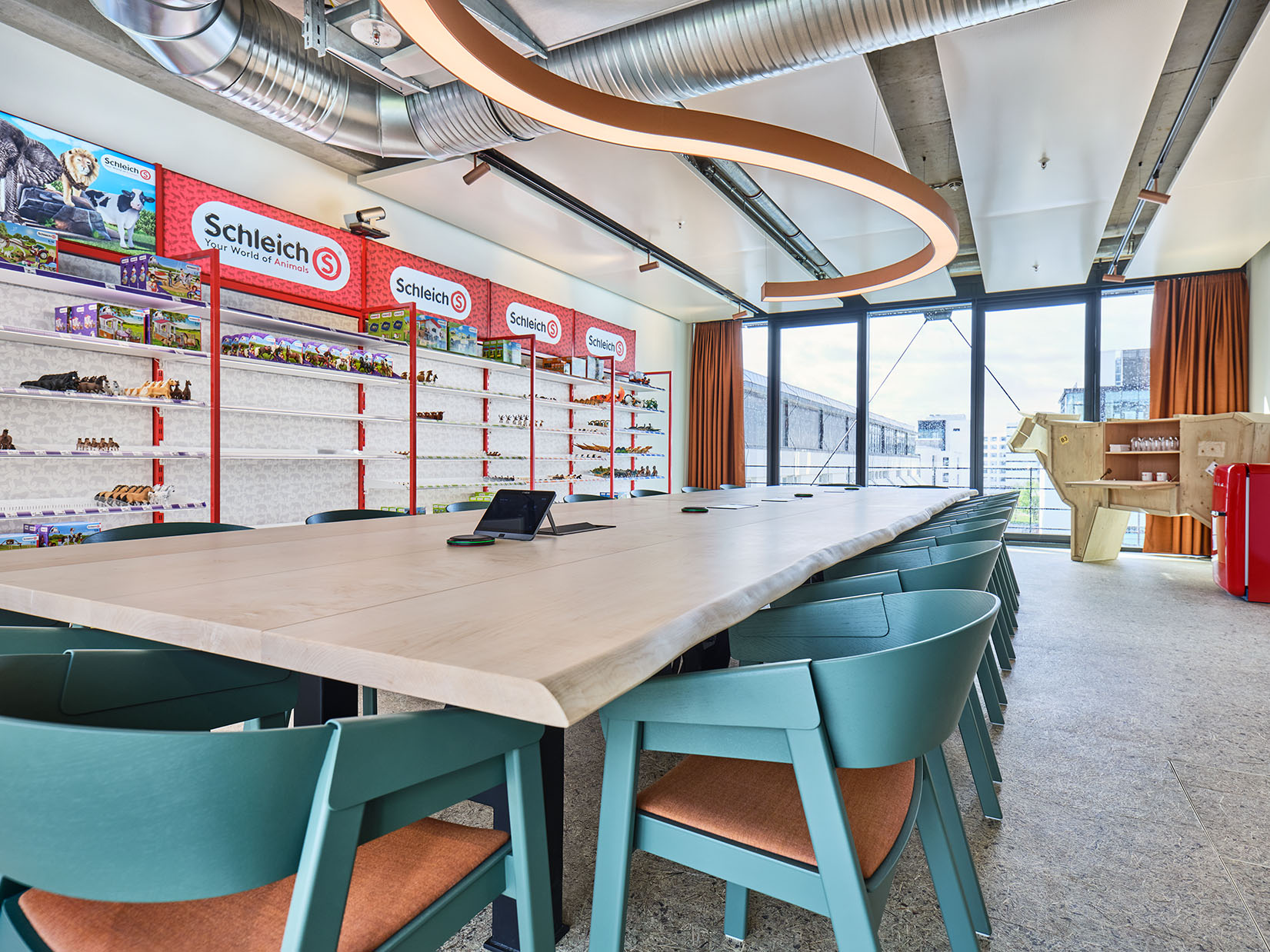
Design Concept
The fascination and inspiration of nature is at the heart of the new office world. Six different natural worlds form the basis of the design concept. The sustainability, innovation and longevity of the materials were a particular focus.
Wood, cork, hay, wool fabrics and sisal, as well as other natural materials, plants and a color concept designed for the respective theme characterize the interior design and thus promote the creativity and well-being of the employees.
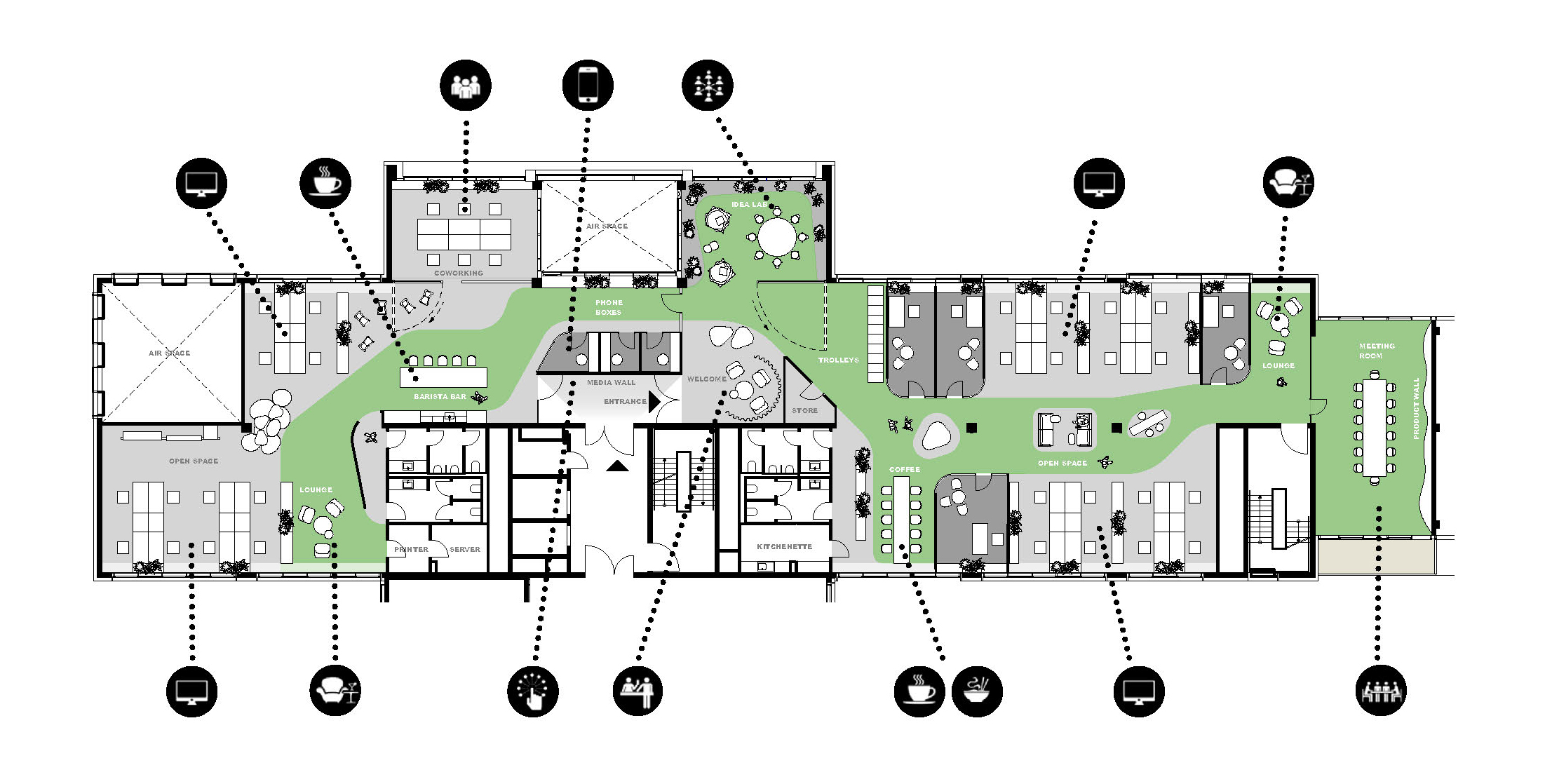
These are the six different natural worlds that give the office spaces a creative atmosphere:
Ocean
The entrance, reception, phone boxes and kitchens follow the Ocean theme. Blue, grey and indirect light sources provide a counterpoint to the color and theme worlds in the work and communication areas.
Savannah
The open work areas and alternating workstations are characterized by light colors. Low furniture, earth tones and textiles dominate the open space areas and characterize them, among other things, by the bushy planting and modern workstations. A life-size Schleich lion is the highlight of the savannah area.
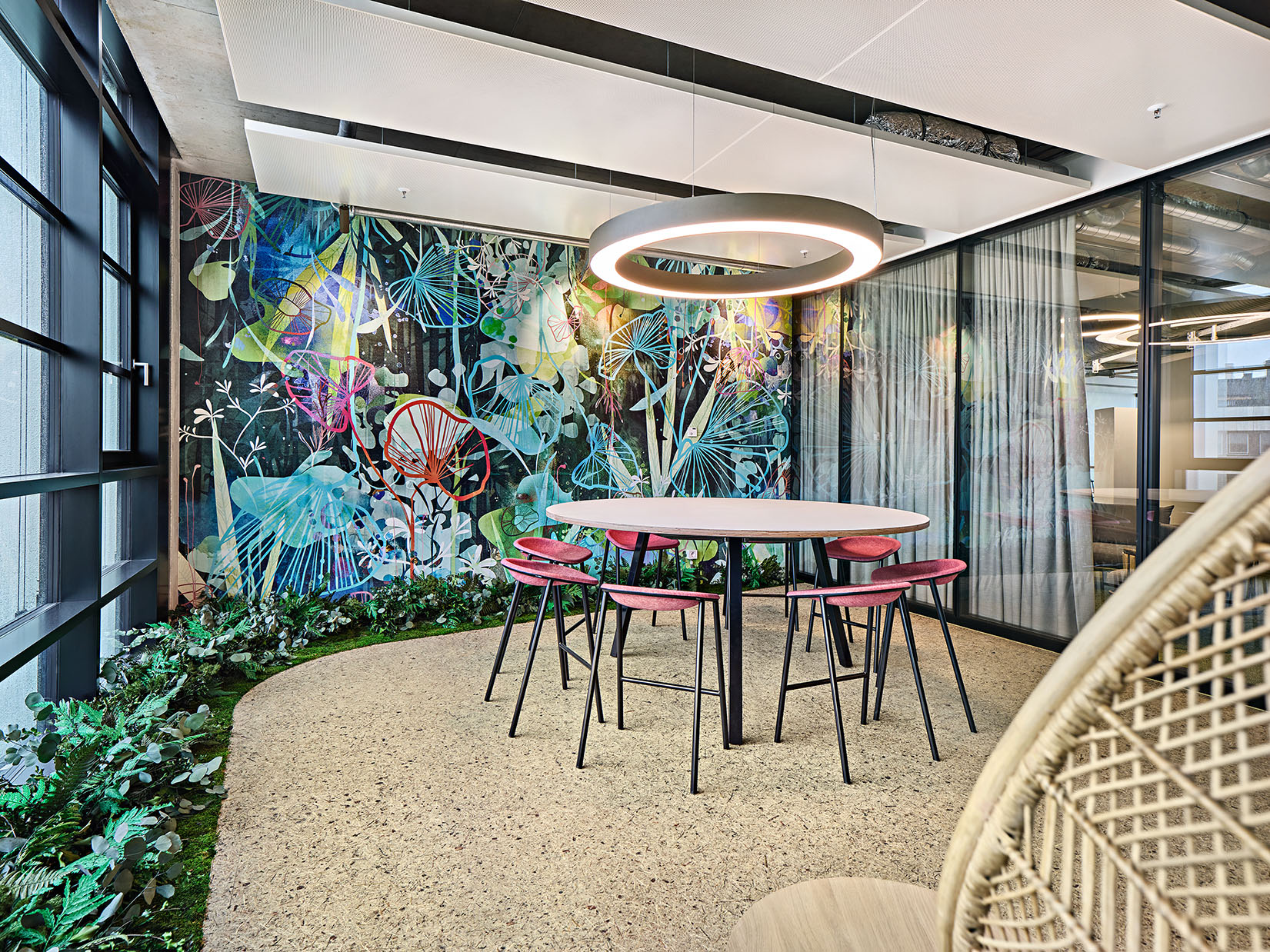
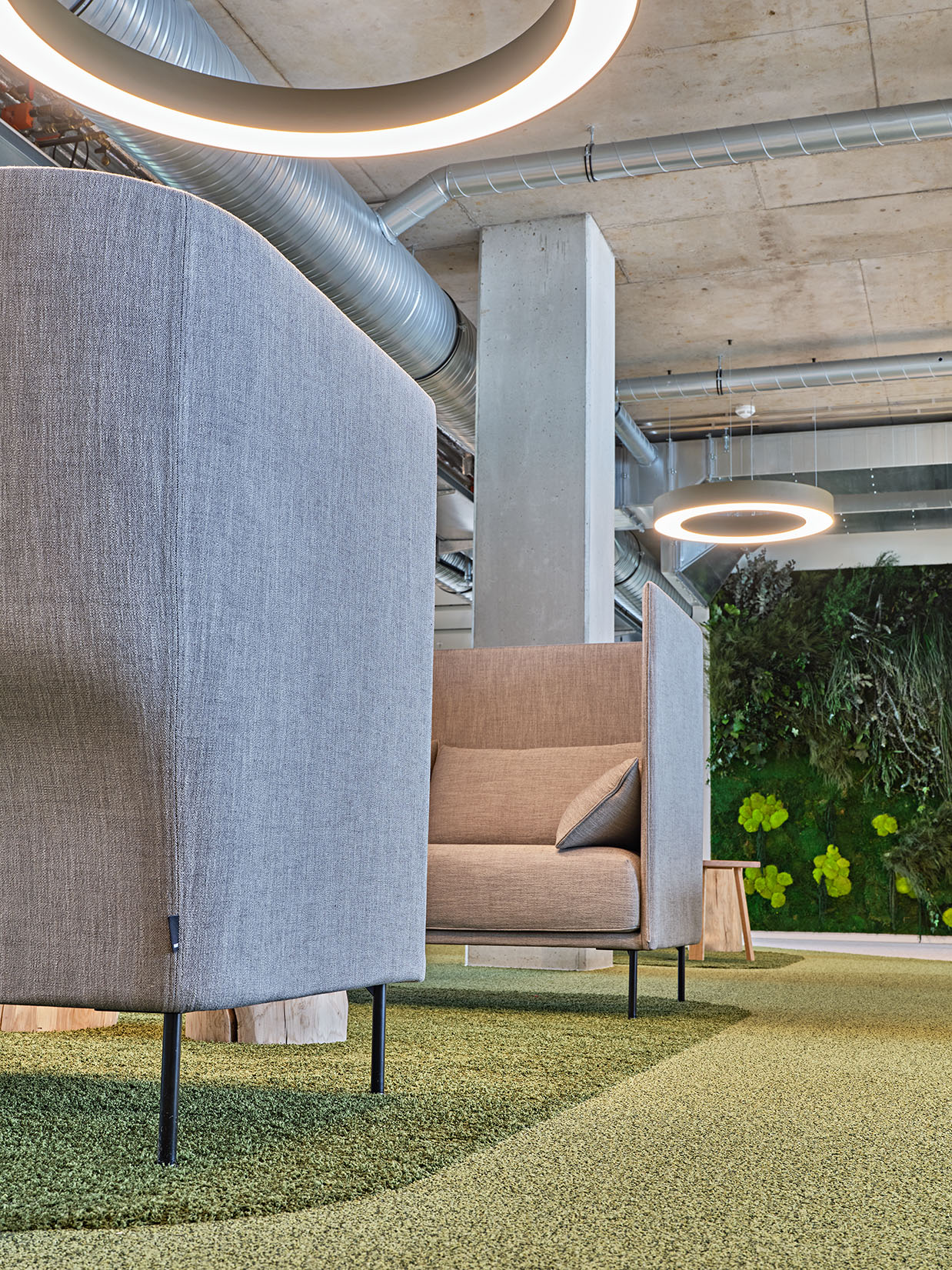
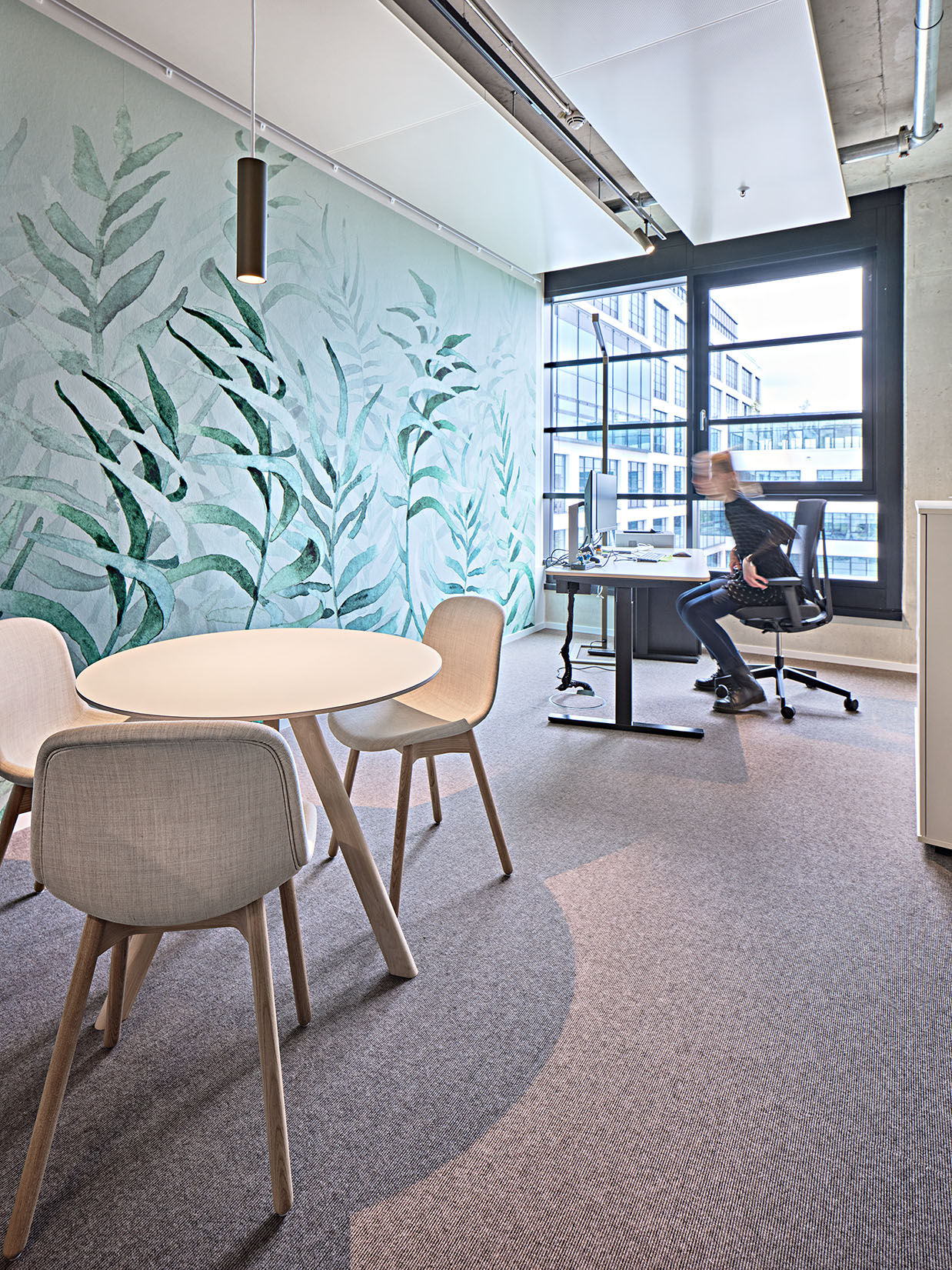
Jungle
Dark green and dense plants characterize the coworking spaces and individual offices. The IdealLab - the creative space - stands out with its strong colors from the plant world and playful furnishings with hanging chairs.
Forrest
A green band meanders through the space as a corridor and communication zone. Soft curves structure the space, similar to a forest landscape with clearings, and connect open and separate offices. Vertical elements zone the space and create areas of retreat.
Farm
Idyllic, ecological and diverse are the characteristics of the large conference room and showroom. A custom-made table made of unedged solid wood with large metal wheels is the centerpiece of the area. The alpine hay flooring emphasizes the theme of nature and the countryside.
Despite the short planning and construction phase of just six months, this unique office world was realized thanks to the constant and constructive collaboration between the interior designers and the client.
