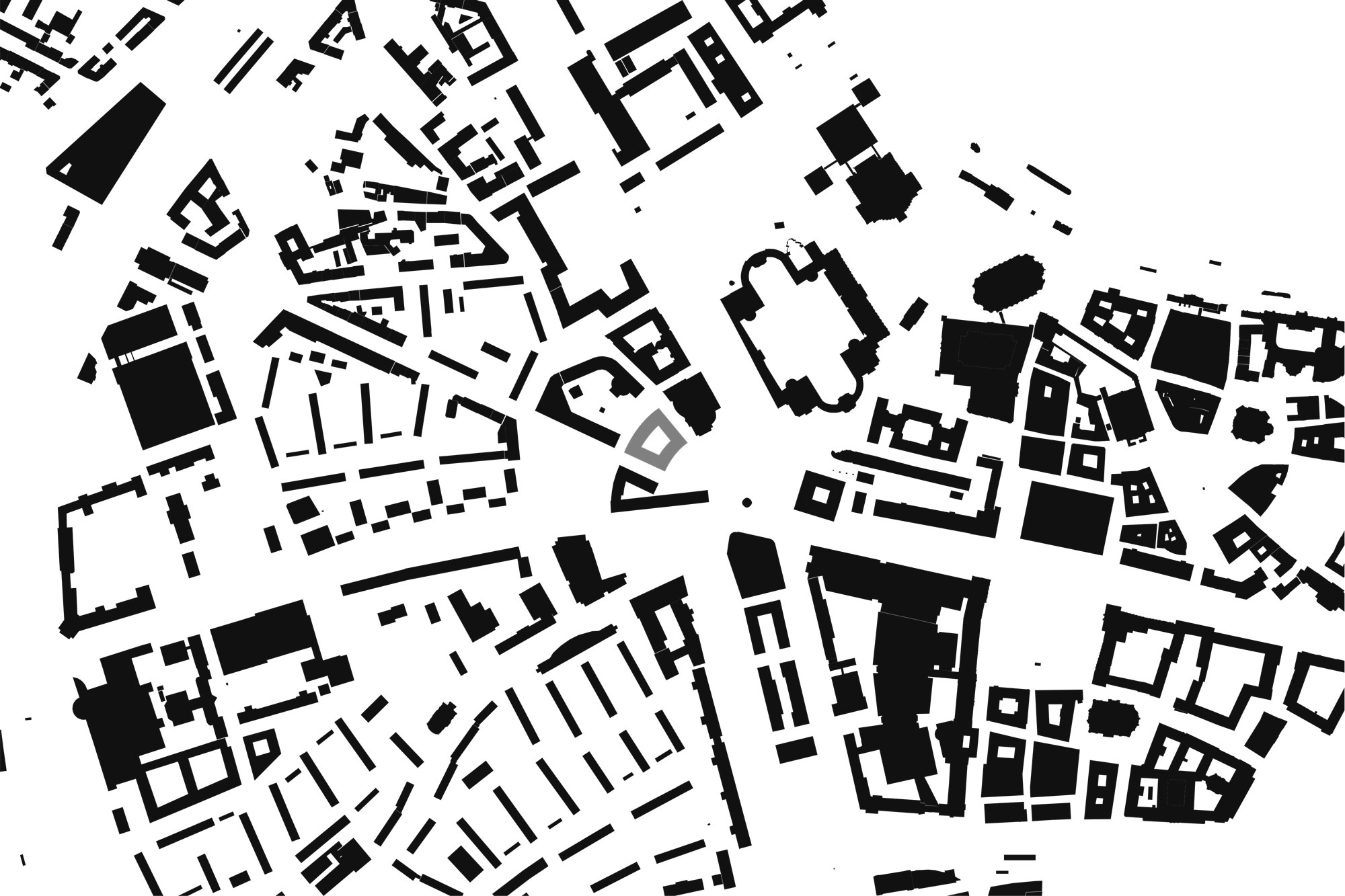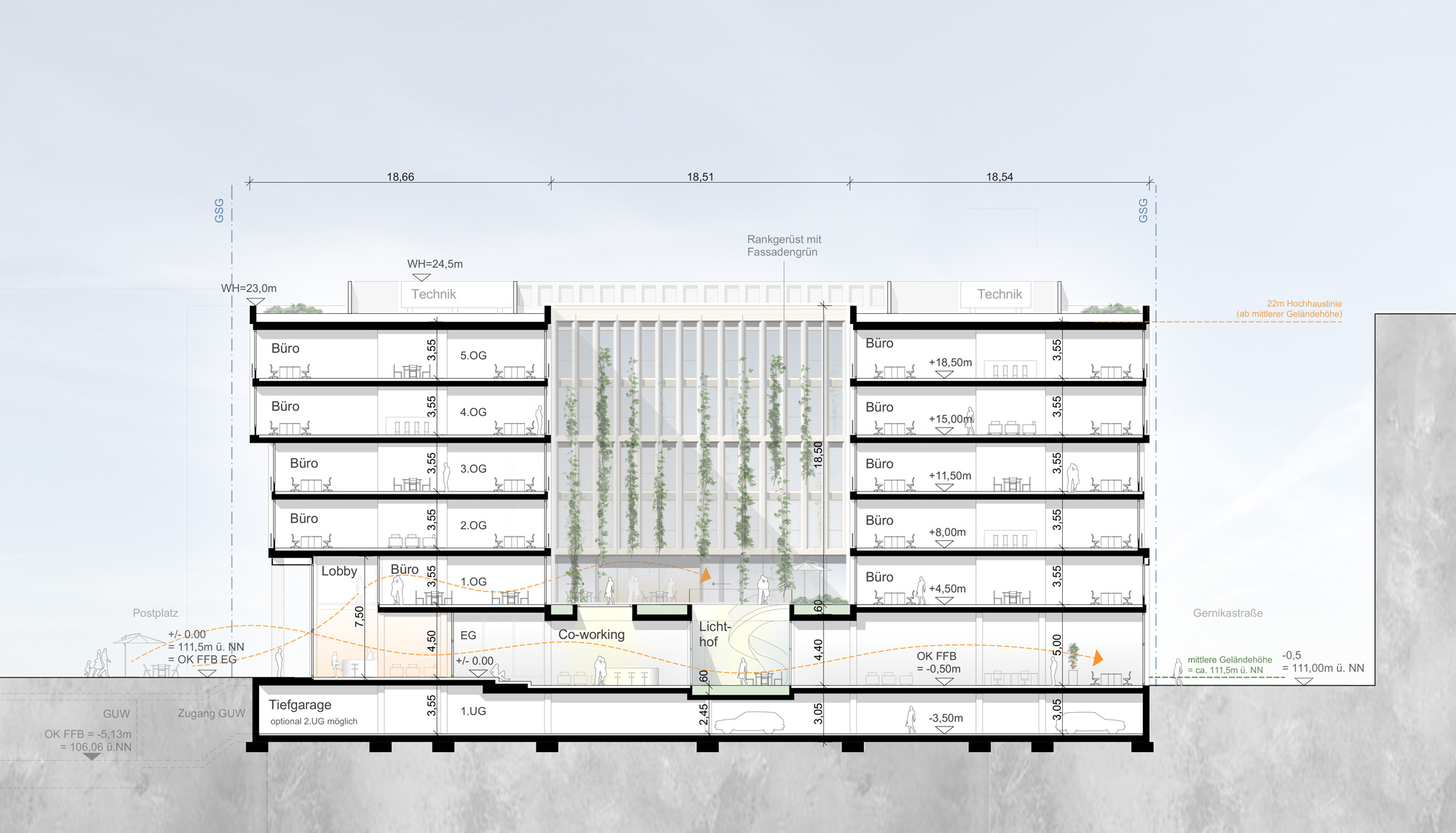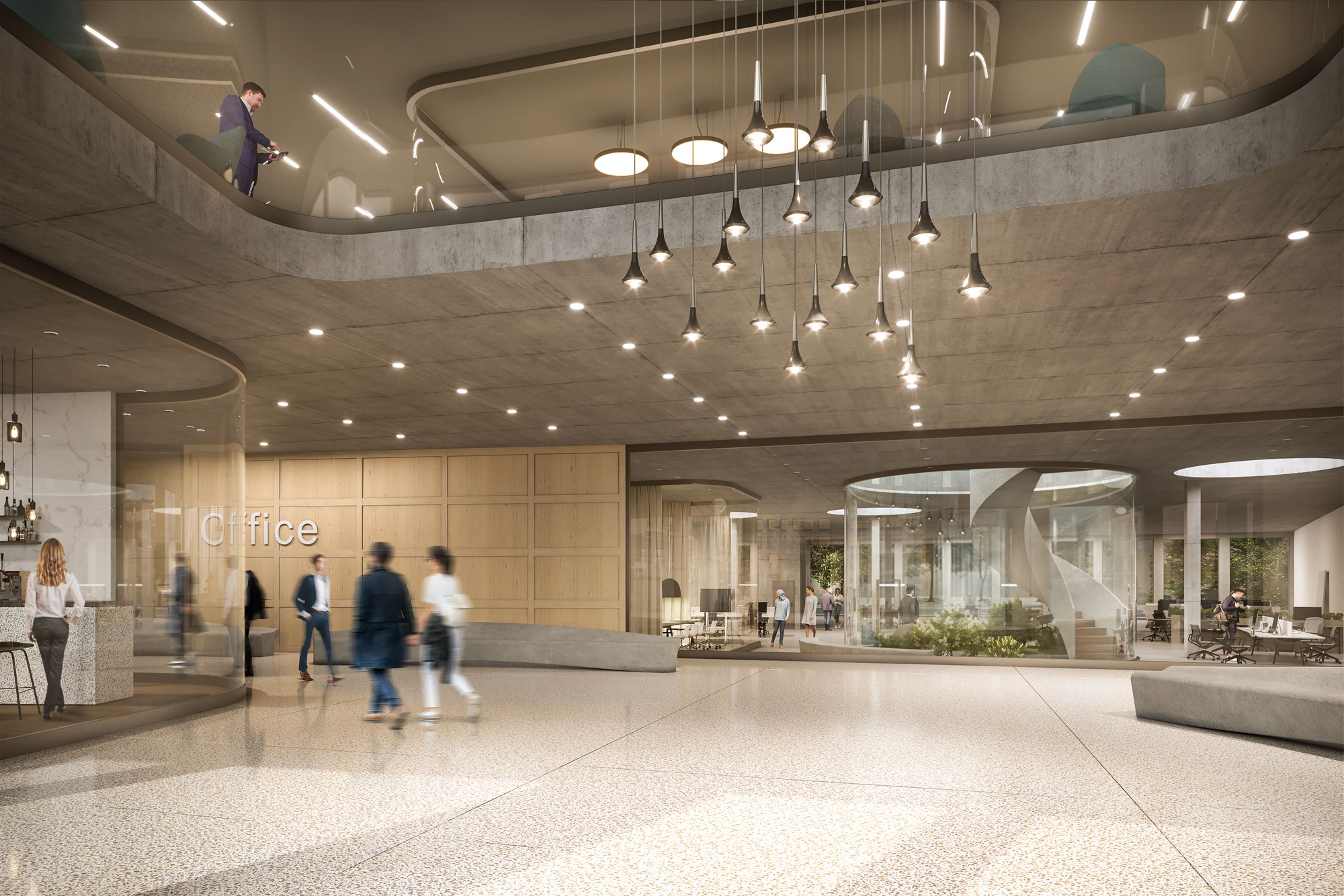The special shape of the site is a defining feature of the design. It is concave towards Postplatz and convex towards Gernikastrasse. The two long sides facing the Zwinger Forum and the Schauspielhaus are flat. The building volume picks up on these features and incorporates them into an architectural concept.
Postplatz Dresden


- Year: since 2021
- Category: New construction
- Use: Office
- Construction: Massive
-
More details
Scope
Workshop Process
1st prize
Location
Postplatz Dresden
Client
CCD Projektentwicklung

Design
By creating a spatial border, the Postplatz is framed and creates an interaction between the public space and the building. The ground and second floors are set back, creating an arcade that functions as an entrance area to the building. The upper floors continue this subtle gesture. By combining two stories at a time, a horizontal tripartition of the building is created.
The combination of these three elements (plot geometry - tripartite division) creates a rhythm and division of the volume into a base, middle and upper structure. Each side of the façade is given a subtle, different formulation, creating a differentiation between the individual elements.
