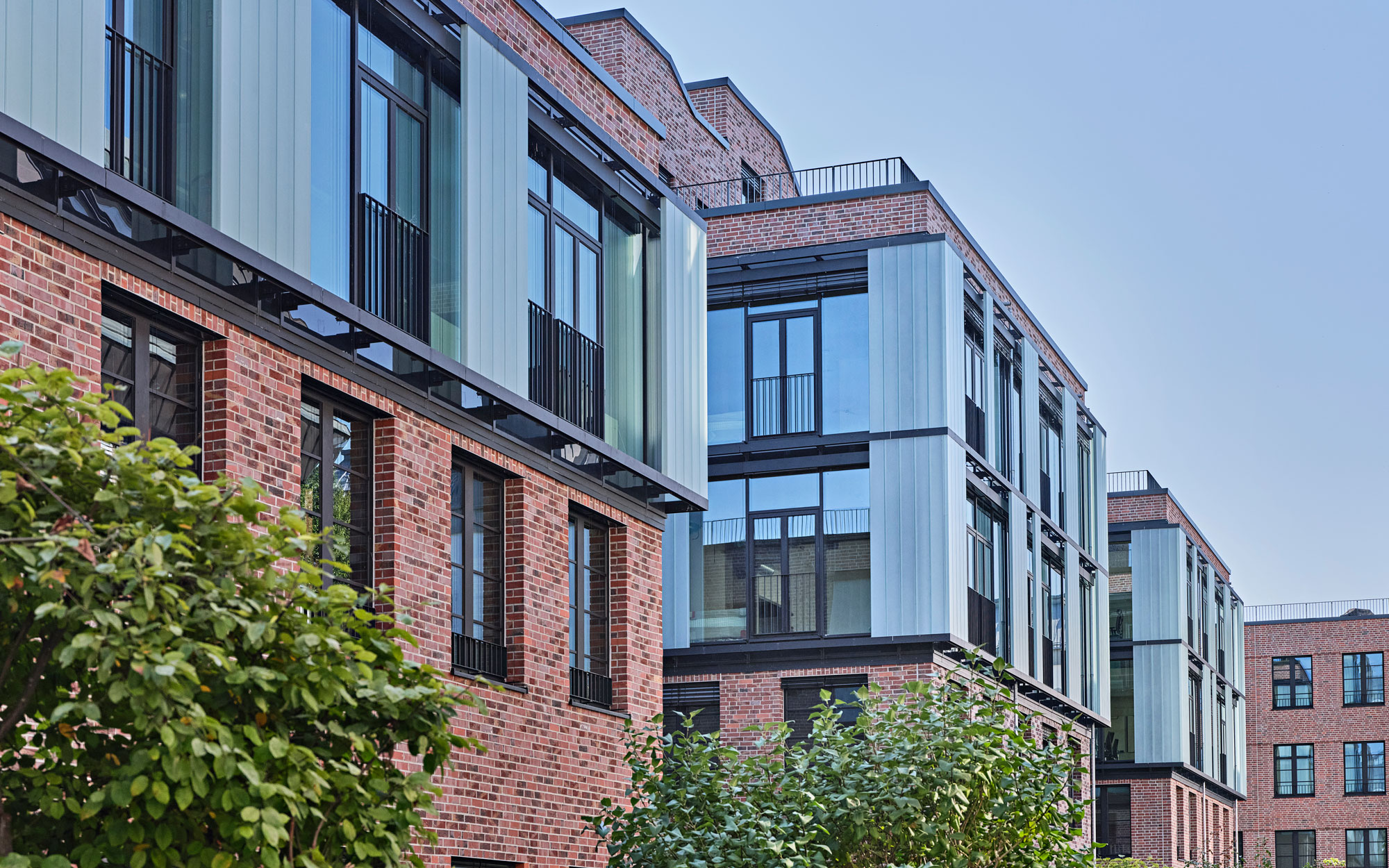The dynamic urban development area of Berg am Laim is characterized by commerce and industry. Numerous new developments and the establishment of the Munich Art District are creating a new urban space. The aim of the planning of the new building was to take up references to the industrial past and to enhance the surrounding area in terms of urban development and architecture.
New Eastside
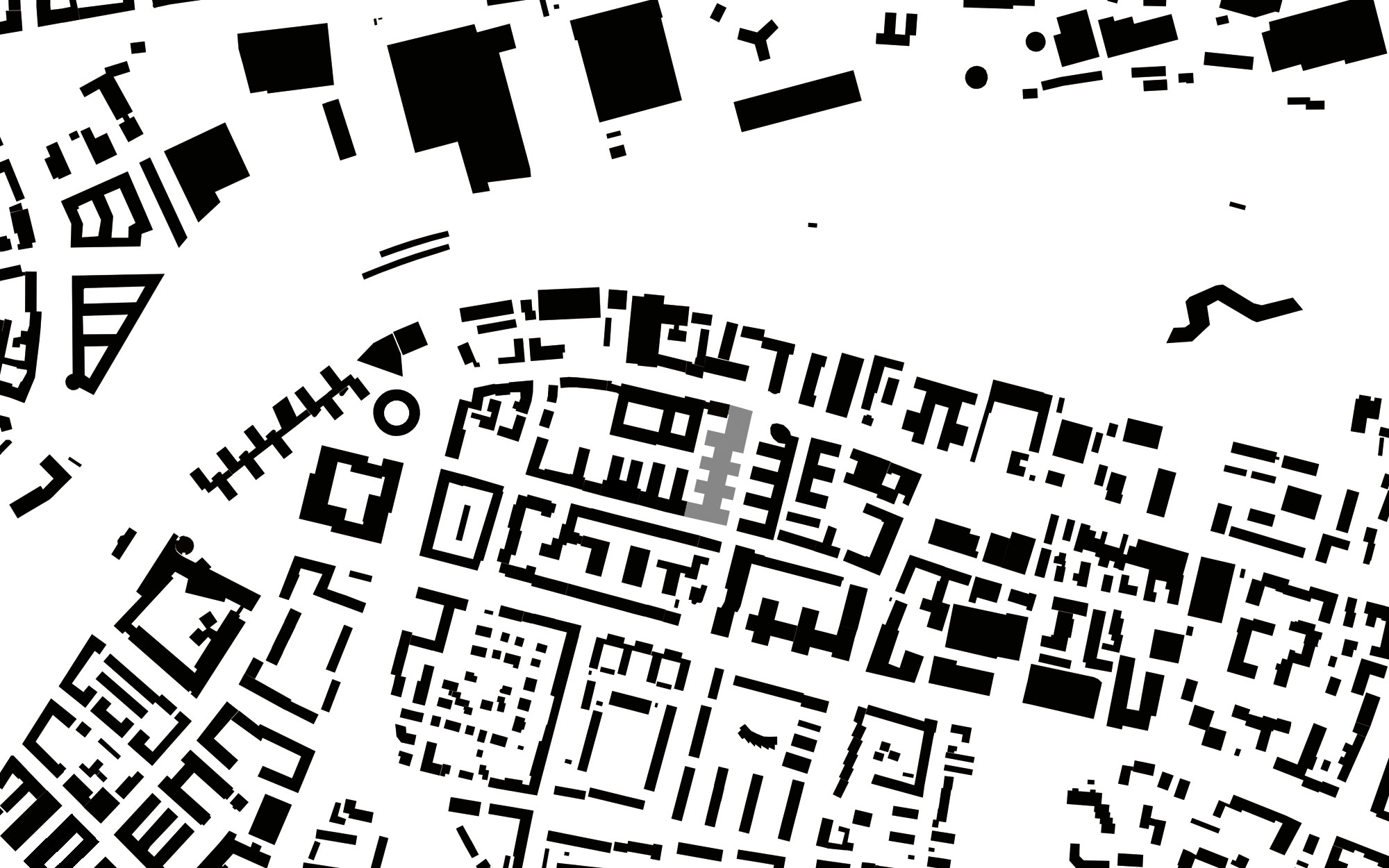
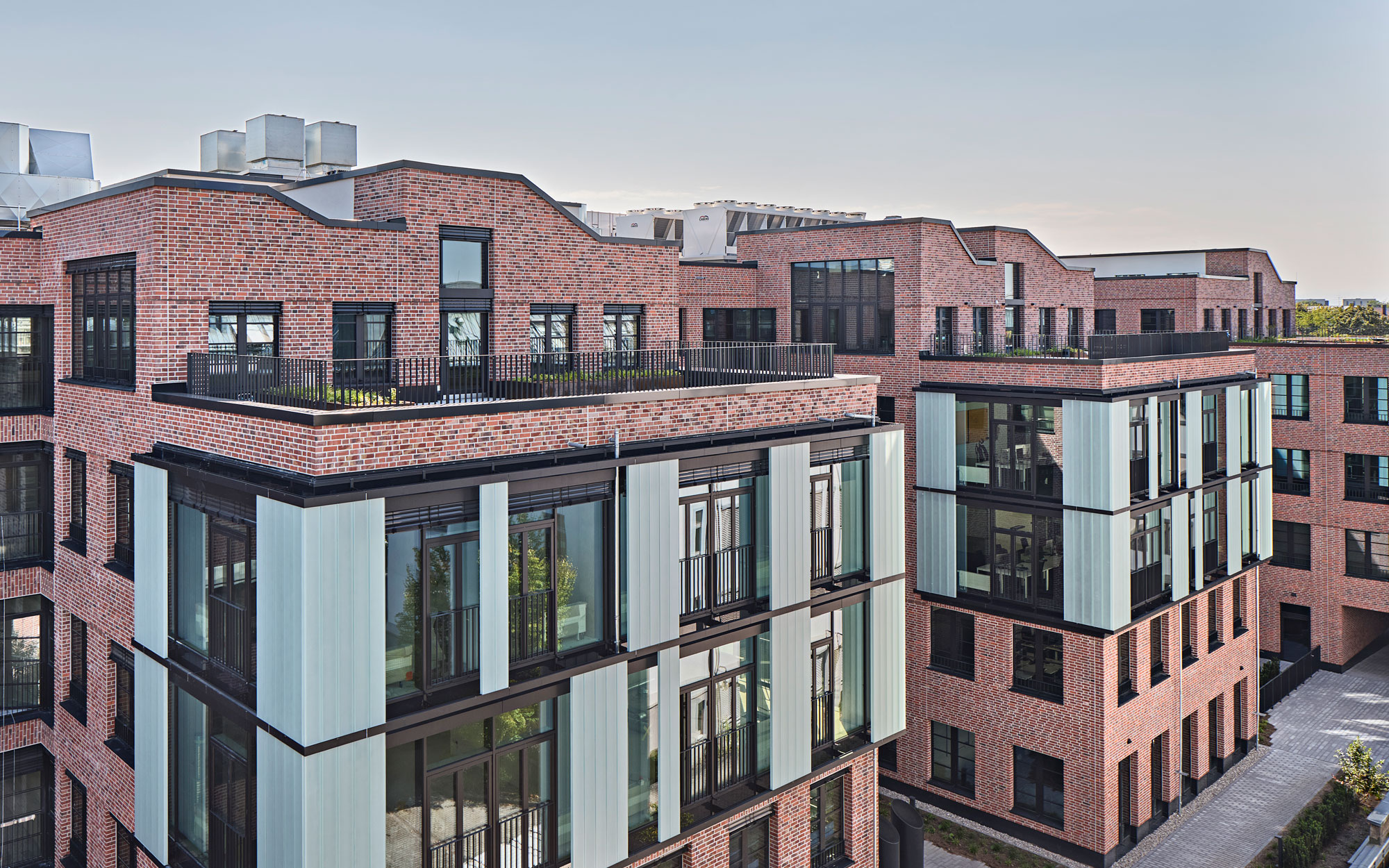
- Year: since 2016 – 2021
- Category: New construction
- Use: Office
- Construction: Massive
-
More details
Scope
LP 1 - 5
Location
Streitfeldstraße 25
München
Gross Floor Area
21.400 m²
Client
Optima-Aegidius-Firmengruppe
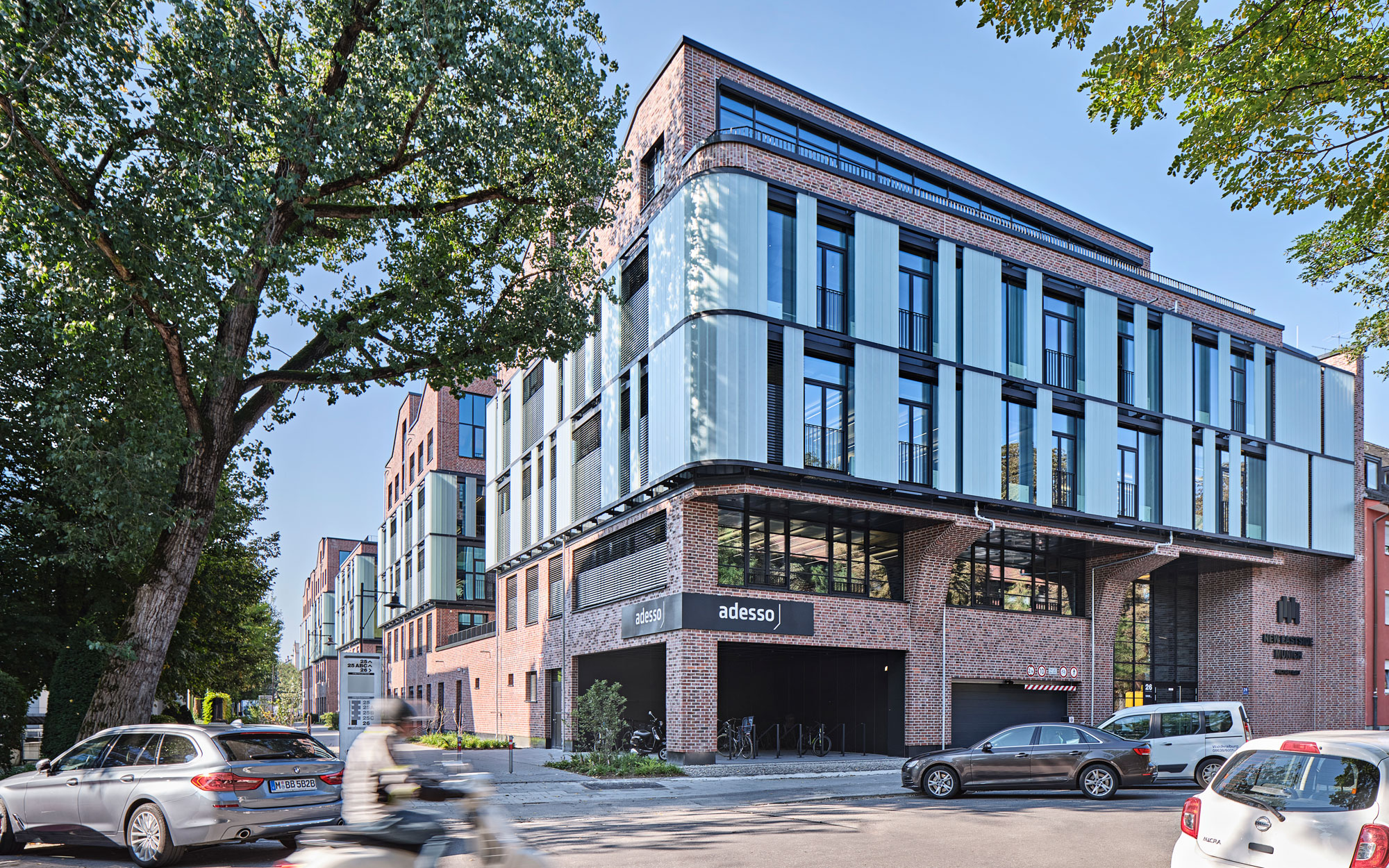
Urban Concept
The office building takes up the cubature of the original existing building, but creates space for pedestrians and cyclists to pass through the urban fabric between Streitfeldstrasse and Neumarkter Strasse. The public path widens to the three landscaped courtyards of the comb-like building structure.
The design plays with motifs of the historic industrial architecture and thus recalls the former production site. Clinker bricks, profiled glass and the architecture-defining shed roofs are reinterpreted and combined.
The result is a five-story office building with five components, whose differentiation is achieved through incisions of the six courtyards, setbacks and a different height development of the shed roofs. In this way, the visual axis along the public magistrale has the effect of an urban street line of several buildings.
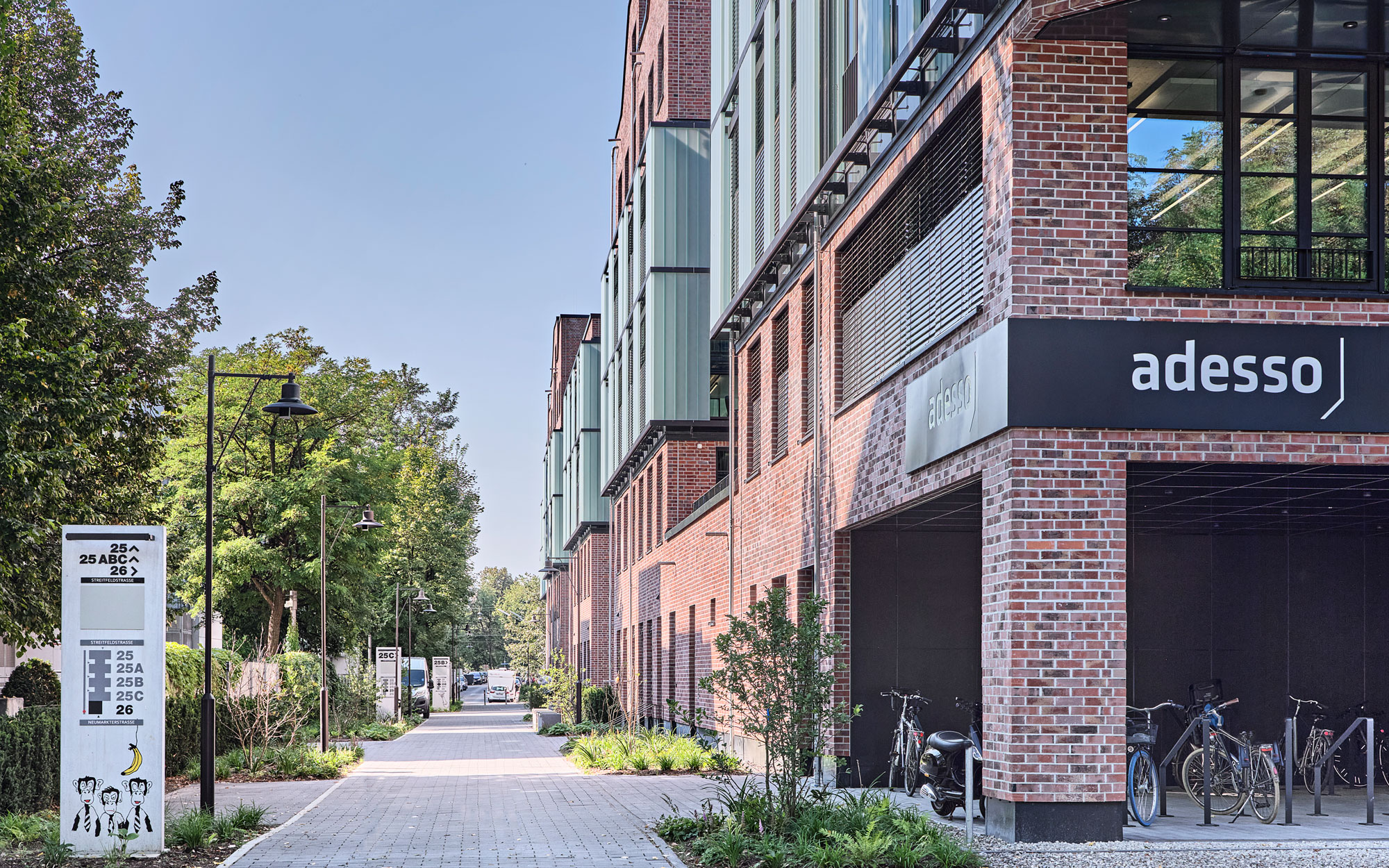
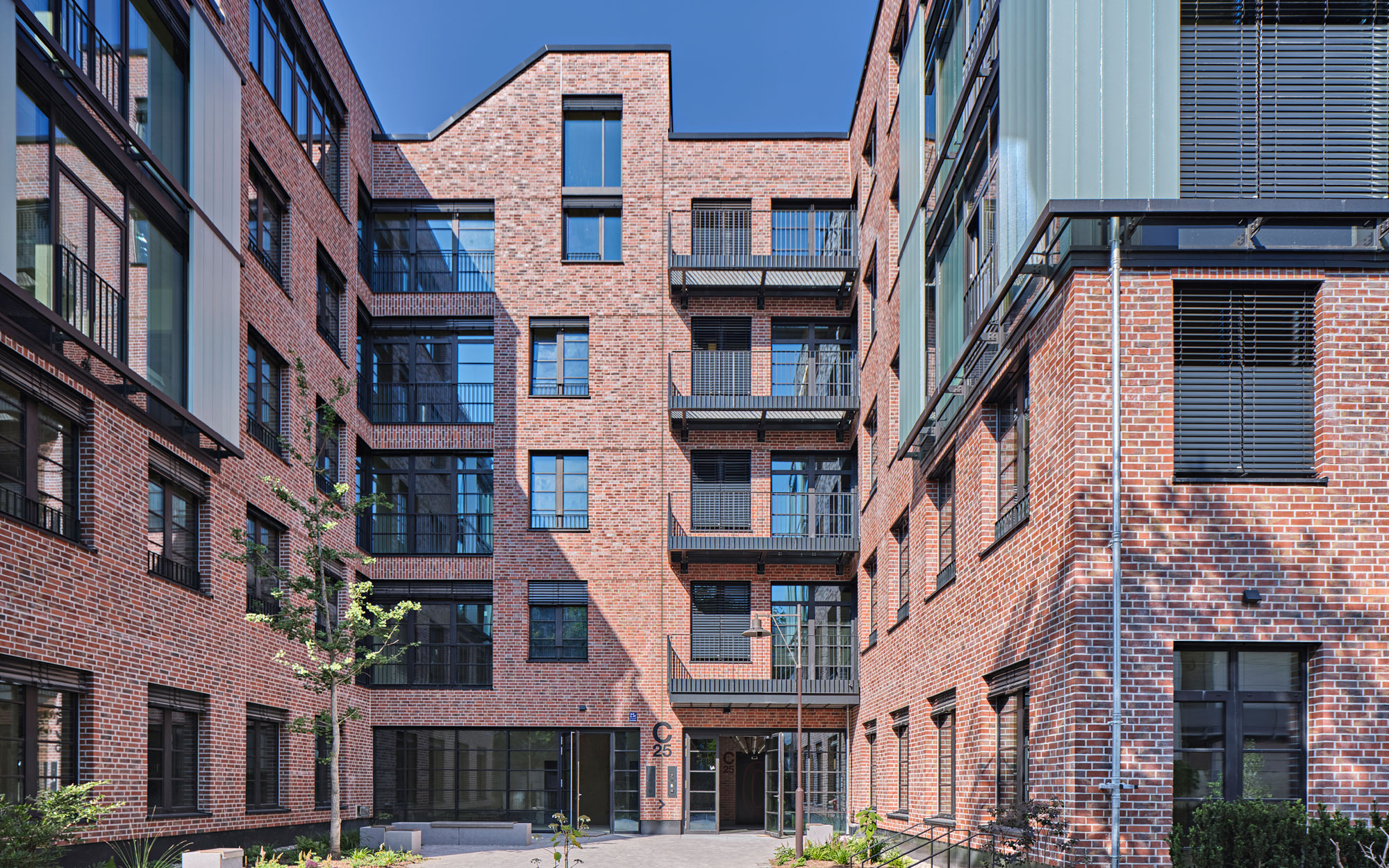
Design Concept
Various design elements emphasize the three-part nature of the facade. The second and third upper floors form a design unit and thus stand out in particular. The floor-to-ceiling circumferential glazing is given a front façade of profiled glass.
The spectacular roof construction is the architecturally defining feature of the office building. The "saw-tooth roof" was also the landmark of the old building. In the gallery floors on the third floor, room heights of up to 8.50 m are achieved in some areas.
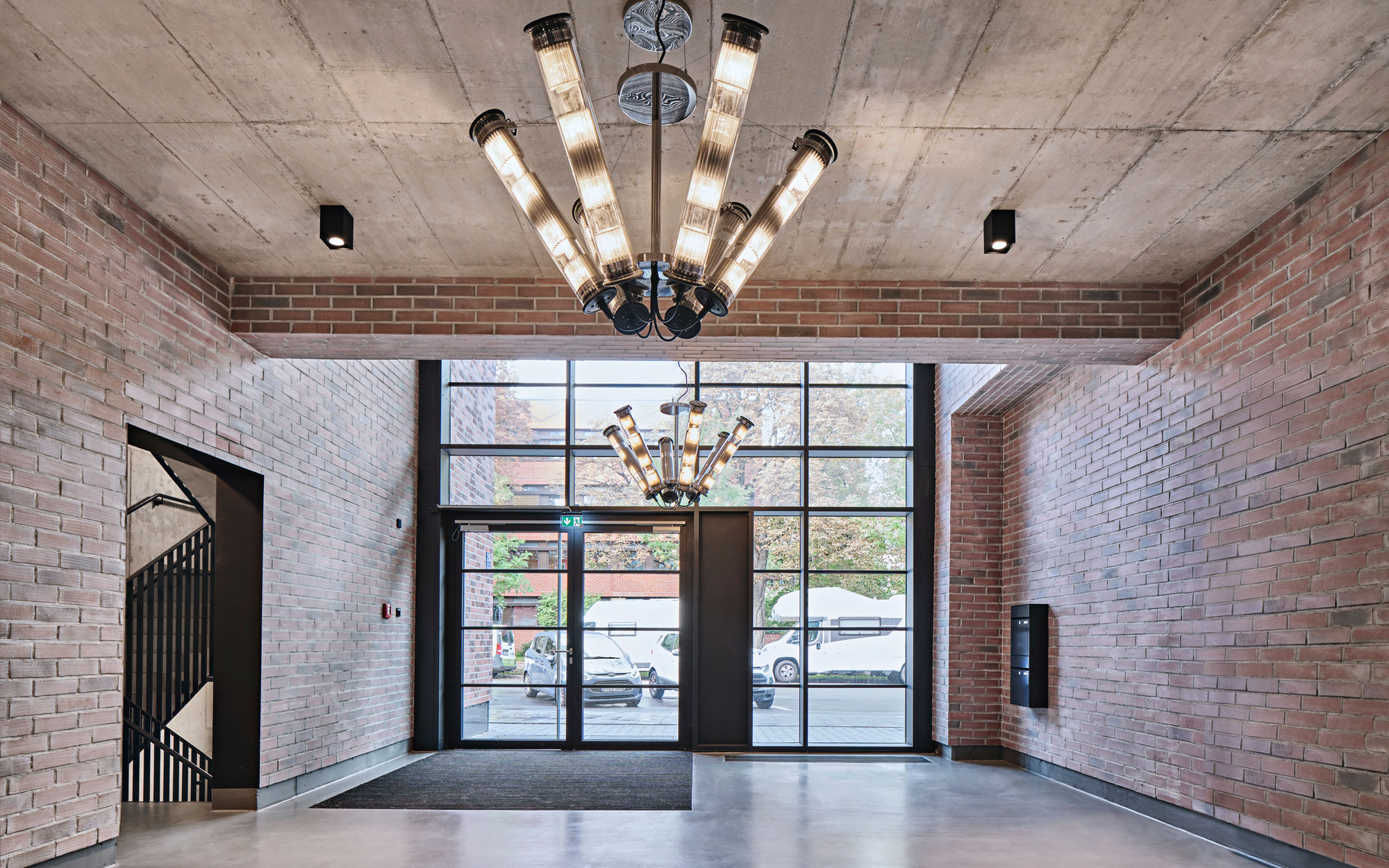
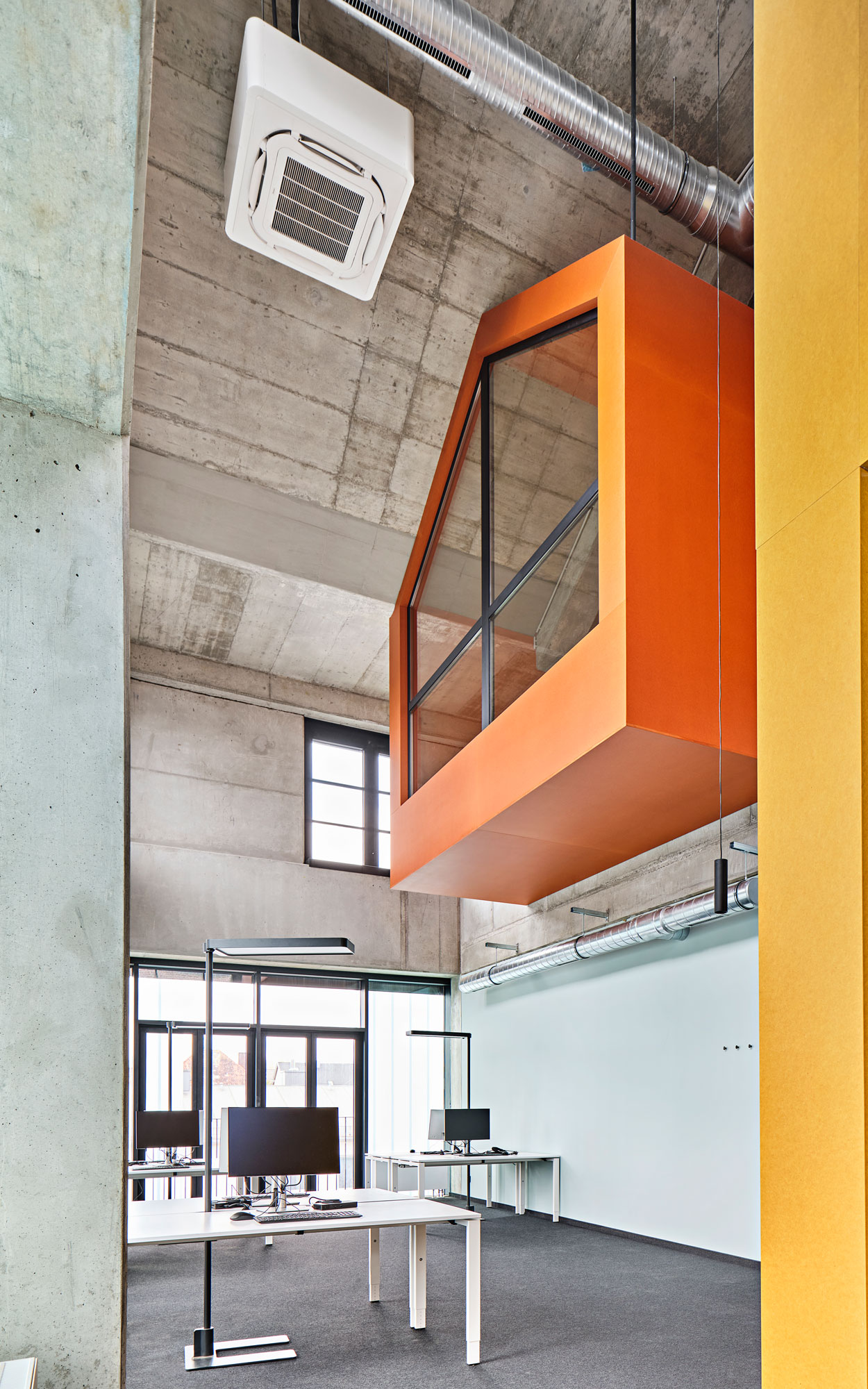
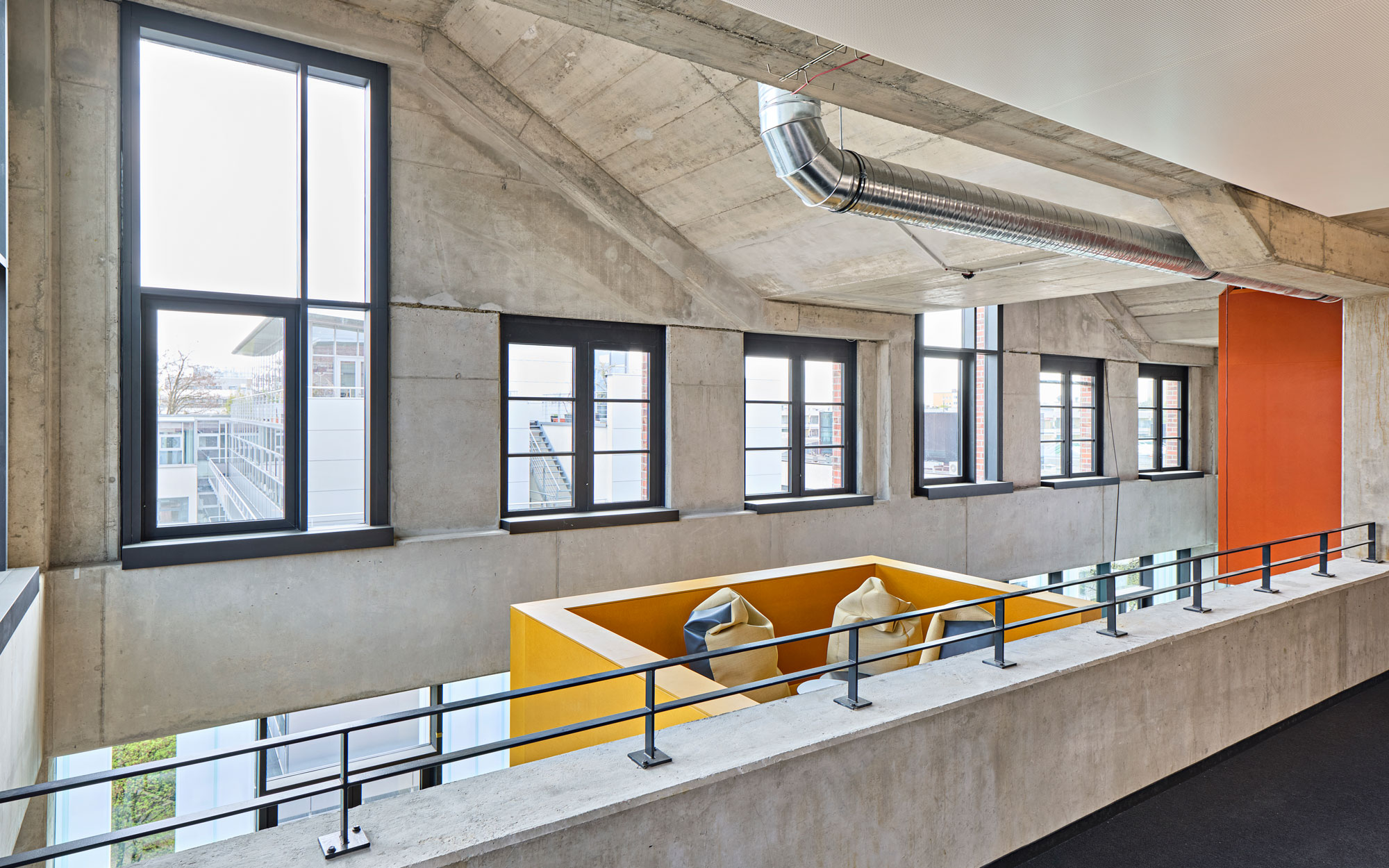
Interior Design
The design concept of the interiors and common areas is composed of the triad of brick, exposed concrete and black metal. The main foyers, side entrances in the courtyards and the elevator lobbies pick up the motif of the red clinker facade. Raw exposed concrete of high quality and coated screed serve as a contrast to the clinker and are the predominant materials in the office spaces.
The 30m deep rooms in combination with the large mullioned windows made of black metal create a loft character. Due to the central, horizontal development and arrangement of the supply cores, a great flexibility and perfect space utilization of the office building is achieved.
Attractive Spaces
A connection of the areas is possible over an entire floor as well as a "house in house solution" over several floors. The individual office units with 400 m² can be freely connected. From the second floor onwards, terraces and balconies are assigned to the offices as exit options.
In total there are approx. 670 m² of accessible roof gardens with outdoor kitchens and herb gardens, with direct connection to the offices. On the first floor, the six courtyards are part of the utilization units. Generous seating areas and plant beds extend the office spaces.
